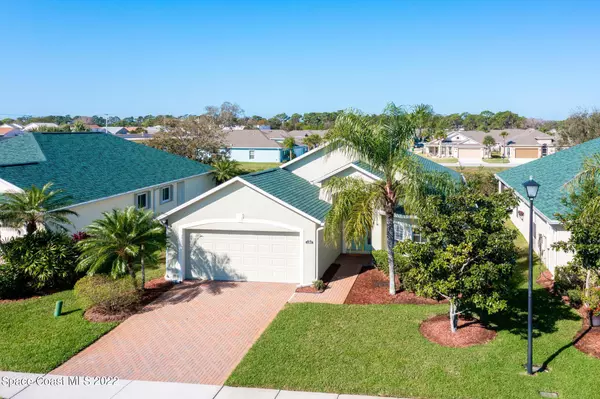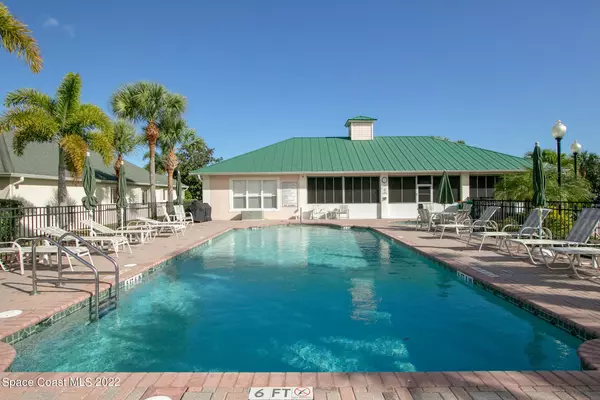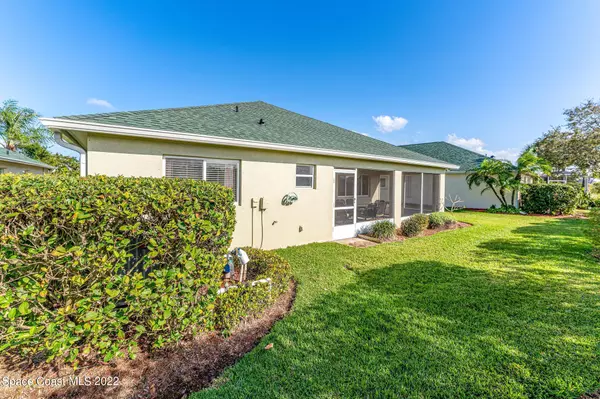$362,500
$362,500
For more information regarding the value of a property, please contact us for a free consultation.
3 Beds
2 Baths
1,772 SqFt
SOLD DATE : 04/26/2022
Key Details
Sold Price $362,500
Property Type Single Family Home
Sub Type Single Family Residence
Listing Status Sold
Purchase Type For Sale
Square Footage 1,772 sqft
Price per Sqft $204
Subdivision Pine Creek Phase 3
MLS Listing ID 927889
Sold Date 04/26/22
Bedrooms 3
Full Baths 2
HOA Fees $195/qua
HOA Y/N Yes
Total Fin. Sqft 1772
Originating Board Space Coast MLS (Space Coast Association of REALTORS®)
Year Built 2004
Annual Tax Amount $1,426
Tax Year 2021
Lot Size 6,098 Sqft
Acres 0.14
Property Description
3BR/2BA home in the desirable gated community of Pine Creek in Melbourne. Experience a convenient lifestyle while living in this 55+ community that offers a clubhouse w/ activities, including a community pool. The original owner has well maintained this home. Features an open floor plan that is nice & bright w/ vaulted ceilings. The kitchen is spacious in size w/ a lovely nook area that looks out through the bay windows. The primary bedroom is a great size w/ a spacious bathroom that includes double sinks, a large walk-in shower, and nice sized walk-in closet. The trussed covered porch extends your living and is lovely to sit outside and enjoy. The other great feature is there are NO neighbors directly behind you. Newer Roof in 2020, H/W heater in 2018, and HVAC in 2012. This is your opportunity to make this one yours! Great location, close to everything you need, 10-15 mins to the beaches and so much more!
Location
State FL
County Brevard
Area 330 - Melbourne - Central
Direction S on Babcock to Eber Blvd. W on Eber to Right on Bayberry Dr. Left on Indian Oaks Dr. Follow around. Home on left
Interior
Interior Features Ceiling Fan(s), Open Floorplan, Primary Bathroom - Tub with Shower, Split Bedrooms, Vaulted Ceiling(s), Walk-In Closet(s)
Heating Central, Electric
Cooling Central Air, Electric
Flooring Carpet, Tile
Furnishings Unfurnished
Appliance Dishwasher, Disposal, Dryer, Electric Range, Electric Water Heater, Microwave, Refrigerator, Washer
Exterior
Exterior Feature Storm Shutters
Parking Features Attached, Garage Door Opener
Garage Spaces 2.0
Pool Community
Amenities Available Clubhouse, Fitness Center, Maintenance Grounds, Management - Full Time, Management - Off Site, Spa/Hot Tub
Roof Type Shingle
Porch Patio, Porch, Screened
Garage Yes
Building
Faces East
Sewer Public Sewer
Water Public, Well
Level or Stories One
New Construction No
Schools
Elementary Schools University Park
High Schools Palm Bay
Others
HOA Name Leland Mgmt. Darcie
HOA Fee Include Insurance
Senior Community Yes
Tax ID 28-37-16-29-0000a.0-0014.00
Security Features Gated with Guard,Security System Owned
Acceptable Financing Cash, Conventional, VA Loan
Listing Terms Cash, Conventional, VA Loan
Special Listing Condition Standard
Read Less Info
Want to know what your home might be worth? Contact us for a FREE valuation!

Amerivest Pro-Team
yourhome@amerivest.realestateOur team is ready to help you sell your home for the highest possible price ASAP

Bought with Coastal Life Properties LLC








