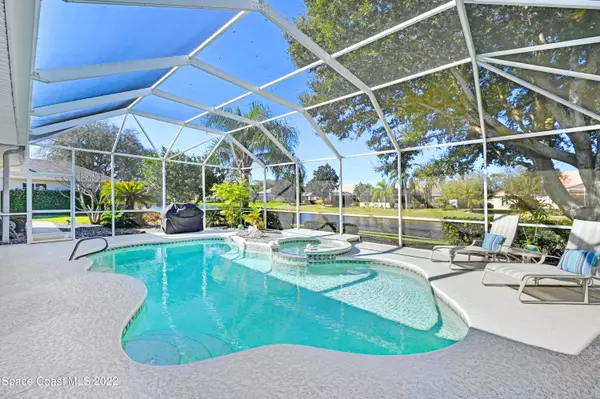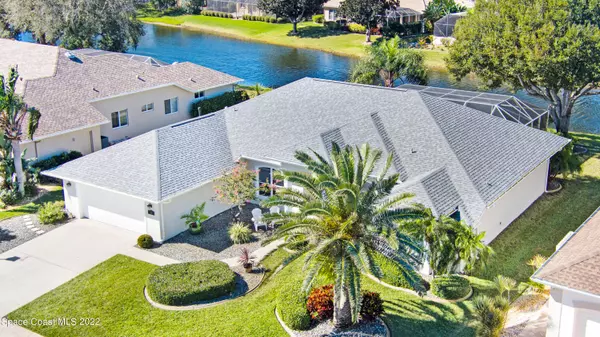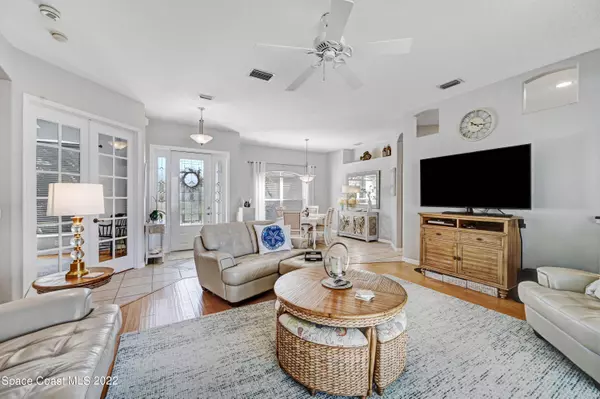$661,000
$601,000
10.0%For more information regarding the value of a property, please contact us for a free consultation.
3 Beds
3 Baths
2,201 SqFt
SOLD DATE : 03/22/2022
Key Details
Sold Price $661,000
Property Type Single Family Home
Sub Type Single Family Residence
Listing Status Sold
Purchase Type For Sale
Square Footage 2,201 sqft
Price per Sqft $300
Subdivision Baytree Pud Phase 1 Stage 1-5
MLS Listing ID 927070
Sold Date 03/22/22
Bedrooms 3
Full Baths 3
HOA Fees $7/ann
HOA Y/N Yes
Total Fin. Sqft 2201
Originating Board Space Coast MLS (Space Coast Association of REALTORS®)
Year Built 2000
Annual Tax Amount $6,478
Tax Year 2021
Lot Size 10,454 Sqft
Acres 0.24
Property Description
Stunning lake front pool home in Baytree, a gated golf community. Three bedrooms + office, 3 baths (one accessible to pool) & oversized garage w/golf cart door. The great room anchors the split bedroom floorplan w/an enormous master suite featuring alcove seating & door to the pool. His & hers walk-in closets & separate vanities complete the ensuite bath. Bose sound system w/speakers in multiple locations. Built-in desk in den. The kitchen features white cabinets, granite, Dacor gas range & microwave, under cabinet lighting & pendants over the bar countertop. Built-in wine bar in the kitchen nook. New roof 2018, HVAC 2010, HWH 2013, storm shutters & termite bond. Aqua link controlled gas heated spa. 2nd refrigerator & shelving in garage & washer/dryer convey. Top rated schools schools
Location
State FL
County Brevard
Area 218 - Suntree S Of Wickham
Direction Enter community from Wickham and check in with the guard. Take Baytree Dr to Bradwick. Left on Bradwick; Left on Sandhurst. Home is on the left side of the street.
Interior
Interior Features Breakfast Nook, Built-in Features, Ceiling Fan(s), Eat-in Kitchen, Guest Suite, His and Hers Closets, Open Floorplan, Pantry, Primary Bathroom - Tub with Shower, Primary Bathroom -Tub with Separate Shower, Primary Downstairs, Split Bedrooms, Walk-In Closet(s)
Heating Central
Cooling Central Air
Flooring Carpet, Tile, Wood
Appliance Dishwasher, Disposal, Dryer, Gas Water Heater, Microwave, Refrigerator, Washer
Exterior
Exterior Feature Storm Shutters
Parking Features Attached, Garage Door Opener
Garage Spaces 2.0
Pool Community, In Ground, Private, Screen Enclosure
Utilities Available Electricity Connected, Natural Gas Connected
Amenities Available Clubhouse, Golf Course, Maintenance Grounds, Management - Off Site, Playground, Tennis Court(s)
Waterfront Description Lake Front,Pond
View Lake, Pond, Pool, Water
Roof Type Shingle
Street Surface Asphalt
Accessibility Accessible Entrance
Porch Patio, Porch, Screened
Garage Yes
Building
Lot Description Sprinklers In Front, Sprinklers In Rear
Faces East
Sewer Public Sewer
Water Public, Well
Level or Stories One
New Construction No
Schools
Elementary Schools Quest
High Schools Viera
Others
HOA Name Jim Kenney Fairway Management
Senior Community No
Tax ID 26-36-14-Pu-0000d.0-0006.00
Security Features Gated with Guard,Security Gate,Security System Owned
Acceptable Financing Cash, Conventional, VA Loan
Listing Terms Cash, Conventional, VA Loan
Special Listing Condition Standard
Read Less Info
Want to know what your home might be worth? Contact us for a FREE valuation!

Amerivest Pro-Team
yourhome@amerivest.realestateOur team is ready to help you sell your home for the highest possible price ASAP

Bought with Coldwell Banker Realty








