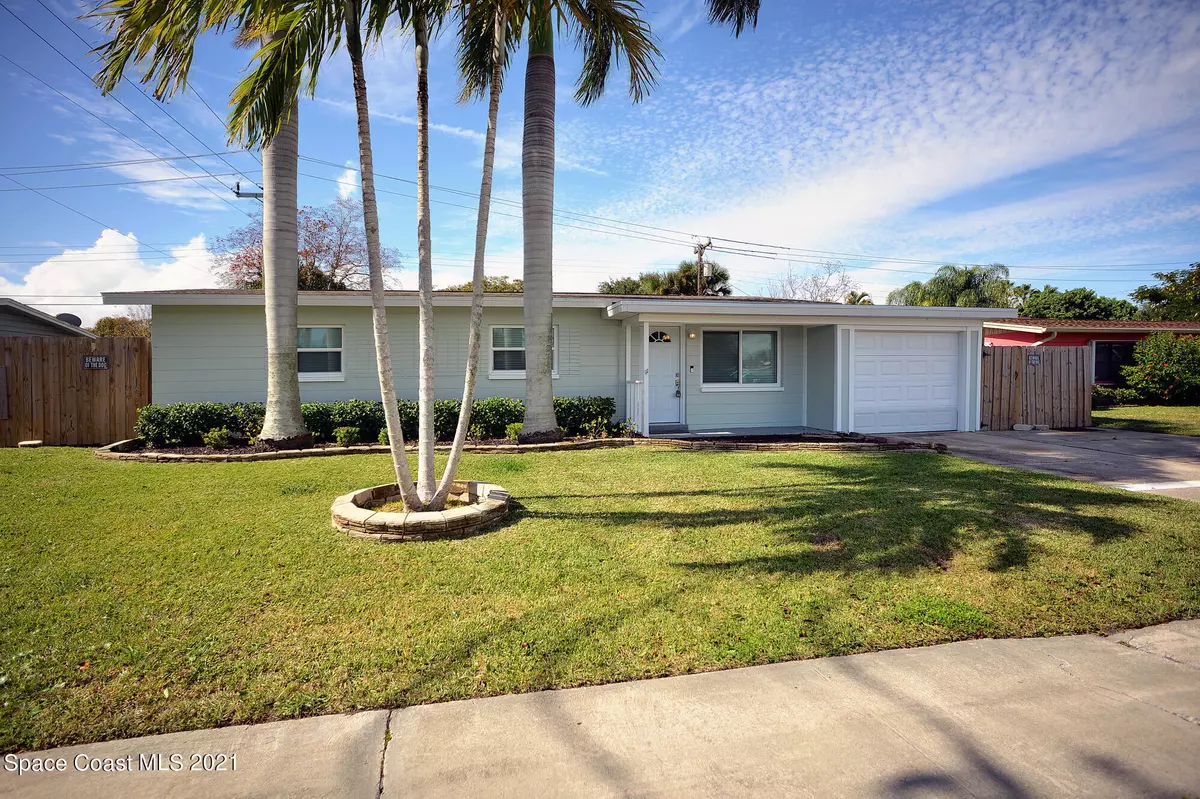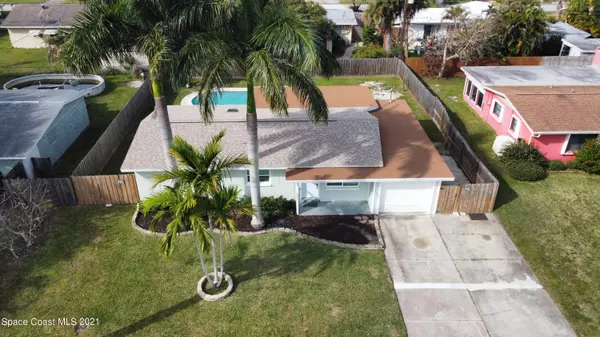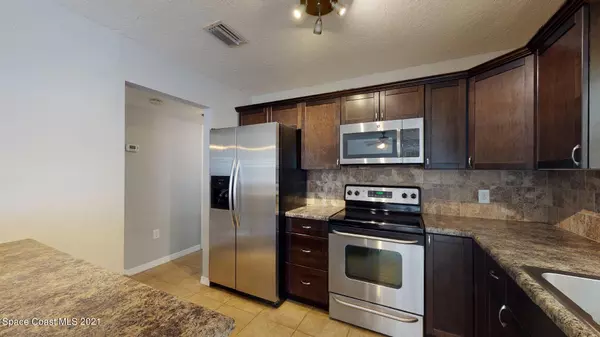$279,900
$279,900
For more information regarding the value of a property, please contact us for a free consultation.
2 Beds
1 Bath
984 SqFt
SOLD DATE : 03/14/2022
Key Details
Sold Price $279,900
Property Type Single Family Home
Sub Type Single Family Residence
Listing Status Sold
Purchase Type For Sale
Square Footage 984 sqft
Price per Sqft $284
Subdivision Hampton Homes Unit 4
MLS Listing ID 926133
Sold Date 03/14/22
Bedrooms 2
Full Baths 1
HOA Y/N No
Total Fin. Sqft 984
Originating Board Space Coast MLS (Space Coast Association of REALTORS®)
Year Built 1959
Annual Tax Amount $1,396
Tax Year 2021
Lot Size 7,405 Sqft
Acres 0.17
Lot Dimensions 75' x 100'
Property Description
GREAT OPPORTUNITY to own a POOL HOME in Central Merritt Island! This charming 2 bedroom features a large freeform pool, screened porch, fully fenced in backyard, Kitchen w/ stainless appliances, tiled backsplash & bar area, Huge primary bedroom with walk-in closet, Indoor laundry room, 1 car garage & concrete block construction. Recent improvements include: Roof (2019), Windows (2017), Fresh exterior paint, New Soffit & Facia (2021), Newer Water heater, Textured Ceilings, Fans in most rooms w/ light kits, Electric Panel Update & Recent addition of pool salt system. Great central location. This house is move-in ready - Call Today!
Location
State FL
County Brevard
Area 251 - Central Merritt Island
Direction From N. Courtenay Pkwy, turn onto Needle Blvd, turn left onto 4th Place. House will be on the left.
Interior
Interior Features Ceiling Fan(s), Primary Bathroom - Tub with Shower, Primary Downstairs, Walk-In Closet(s)
Heating Central, Electric
Cooling Central Air, Electric
Flooring Carpet, Tile
Furnishings Unfurnished
Appliance Dishwasher, Disposal, Electric Range, Electric Water Heater, Ice Maker, Microwave, Refrigerator
Exterior
Exterior Feature Storm Shutters
Parking Features Attached, Garage, Garage Door Opener
Garage Spaces 1.0
Fence Fenced, Wood
Pool In Ground, Private, Salt Water
Utilities Available Cable Available, Electricity Connected, Water Available
View Pool
Roof Type Shingle
Street Surface Asphalt
Porch Patio, Porch, Screened
Garage Yes
Building
Faces East
Sewer Public Sewer
Water Public
Level or Stories One
New Construction No
Schools
Elementary Schools Mila
High Schools Merritt Island
Others
Pets Allowed Yes
HOA Name HAMPTON HOMES UNIT 4
Senior Community No
Tax ID 24-36-26-80-00000.0-0206.00
Security Features Smoke Detector(s)
Acceptable Financing Cash, Conventional, FHA, VA Loan
Listing Terms Cash, Conventional, FHA, VA Loan
Special Listing Condition Standard
Read Less Info
Want to know what your home might be worth? Contact us for a FREE valuation!

Amerivest Pro-Team
yourhome@amerivest.realestateOur team is ready to help you sell your home for the highest possible price ASAP

Bought with Quattrocchi Real Estate, Inc.








