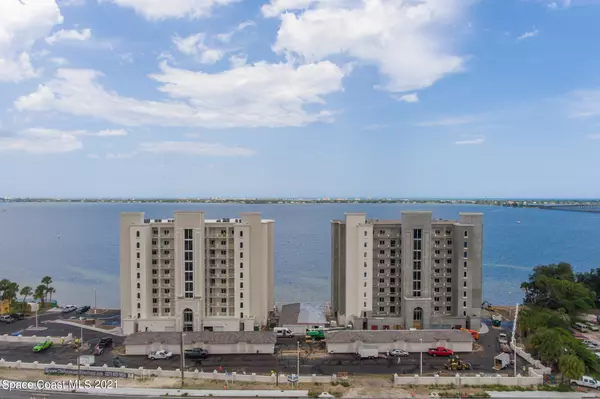$824,900
$824,900
For more information regarding the value of a property, please contact us for a free consultation.
3 Beds
3 Baths
2,345 SqFt
SOLD DATE : 07/15/2022
Key Details
Sold Price $824,900
Property Type Condo
Sub Type Condominium
Listing Status Sold
Purchase Type For Sale
Square Footage 2,345 sqft
Price per Sqft $351
Subdivision Paramount Riverfront
MLS Listing ID 909385
Sold Date 07/15/22
Bedrooms 3
Full Baths 3
HOA Fees $498/mo
HOA Y/N Yes
Total Fin. Sqft 2345
Originating Board Space Coast MLS (Space Coast Association of REALTORS®)
Year Built 2022
Property Description
NEW Construction! Highrise Riverfront Condos near downtown Melbourne. Opportunity to live in a unique riverfront oasis. Incredible far-reaching water views from the Indian River to the Atlantic Ocean beyond. To the S the 192 causeway sparkles at night & to the N dolphins frolic in the water. This unit boasts 10 foot ceilings, w/ 2345 sq ft of lux living space and 292 sq ft of wrap around balconies featuring 3 large bedrooms, 3 baths, & a full-size laundry room equipped with a washer & dryer. This open concept has a true foyer that leads to a designer appointed kitchen featuring stainless steel upgraded appliances, stylish cabinetry, granite countertops, a center island, breakfast nook, and a pantry. The breakfast bar overlooks the dining & living room that is surrounded by sliding glass doors that open to the wrap-around balcony. wrap-around balcony. The primary bedroom has ample room for a waterside sitting area & slider to the balcony. Two walk-in closets and glass pane French doors flank the entry to the stunning bath featuring an oversized shower, dual vanities, private water closet, and corner jetted tub.'||chr(10)||'State-of-the-art smoke detectors, fire sprinklers & alarms, impact glass windows and sliders, emergency lighting/generator, concrete block superstructure and meticulous tropical landscaping. Amenities include a riverside heated pool, clubhouse with a kitchen and an activity room, gated/secured complex with perimeter wall, assigned 1 car covered garage space, secured lobby with two elevators. Walk to downtown Melbourne, bike over the causeway to the beach, and just around the corner launch your paddle board on the Indian River Lagoon. Expecting the South building to be completed by the Spring 2022.
Location
State FL
County Brevard
Area 330 - Melbourne - Central
Direction US1 between Eau Gallie Causeway and 192 Causeway, just past Hibiscus Blvd if headed North across the street from car dealership.
Body of Water Indian River
Interior
Interior Features Breakfast Bar, Breakfast Nook, Elevator, His and Hers Closets, Kitchen Island, Pantry, Primary Bathroom - Tub with Shower, Split Bedrooms, Walk-In Closet(s)
Heating Central, Electric, Hot Water
Cooling Central Air, Electric
Flooring Tile
Furnishings Unfurnished
Appliance Convection Oven, Dishwasher, Disposal, Double Oven, Dryer, Electric Water Heater, Microwave, Refrigerator, Washer
Laundry Sink
Exterior
Exterior Feature Balcony
Parking Features Attached, Garage, Underground
Garage Spaces 1.0
Pool Community, Electric Heat
Amenities Available Clubhouse, Elevator(s), Maintenance Grounds, Maintenance Structure, Management - Developer, Management - Full Time
Waterfront Description River Front,Waterfront Community
View Water
Roof Type Membrane,Other
Street Surface Asphalt
Porch Wrap Around
Garage Yes
Building
Faces West
Sewer Public Sewer
Water Public
Level or Stories One
New Construction Yes
Schools
Elementary Schools University Park
High Schools Melbourne
Others
HOA Name Developer
HOA Fee Include Cable TV,Insurance,Security,Sewer,Trash,Water
Senior Community No
Security Features Fire Sprinkler System,Gated with Guard,Security Gate,Smoke Detector(s),Secured Elevator,Secured Lobby
Acceptable Financing Cash
Listing Terms Cash
Special Listing Condition Standard
Read Less Info
Want to know what your home might be worth? Contact us for a FREE valuation!

Amerivest Pro-Team
yourhome@amerivest.realestateOur team is ready to help you sell your home for the highest possible price ASAP

Bought with Ellingson Properties








