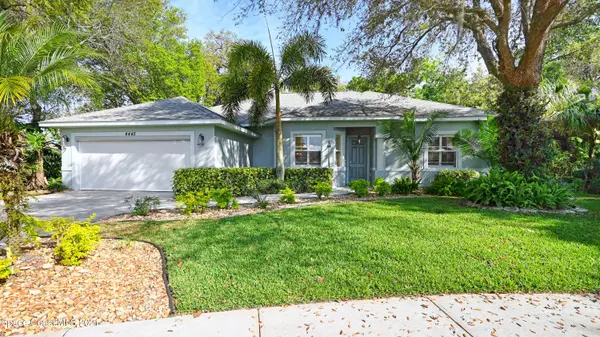$369,000
$369,000
For more information regarding the value of a property, please contact us for a free consultation.
4 Beds
4 Baths
2,035 SqFt
SOLD DATE : 04/29/2021
Key Details
Sold Price $369,000
Property Type Single Family Home
Sub Type Single Family Residence
Listing Status Sold
Purchase Type For Sale
Square Footage 2,035 sqft
Price per Sqft $181
Subdivision Sanctuary Ii Phase 1
MLS Listing ID 899622
Sold Date 04/29/21
Bedrooms 4
Full Baths 2
Half Baths 2
HOA Fees $18/ann
HOA Y/N Yes
Total Fin. Sqft 2035
Originating Board Space Coast MLS (Space Coast Association of REALTORS®)
Year Built 2002
Annual Tax Amount $2,266
Tax Year 2020
Lot Size 10,019 Sqft
Acres 0.23
Property Description
Upscale Pool home in upscale Gated Community ( Sanctuary II)
This beautiful home has 4 bdrms, 2 full baths, 2 half baths & is located in a quiet cul-de-sac w/a preservation area directly behind the heated salt water pool giving you total privacy. Updates & SPECIAL FEATURES include: Roof shingles in 2011, resurfaced pool deck in 2017, new premium exterior paint in 2017, whole house generator, hurricane shutters & 3 motorized shutters to seal the lanai, motorized garage screen, tankless gas water heater, updated kitchen w/quartz counter-tops, 5 burner gas cook top w/ downdraft exhaust, dishwasher in 2020, microwave in 2021, dbl ovens, A/C in 2016, salt system & pool heater in 2016 plus''Hot Spot '' heat recovery system for pool, custom wall unit in Great Rm & guest suite w/kitchenette,
Location
State FL
County Brevard
Area 103 - Titusville Garden - Sr50
Direction From US-1 to west on Knox McRae past Barna and then left on Helena to Right on Jean. Go thru security Gate to first stop sign and turn right then on to end of street in cul-de-sac
Interior
Interior Features Breakfast Bar, Built-in Features, Ceiling Fan(s), Eat-in Kitchen, Open Floorplan, Pantry, Primary Bathroom - Tub with Shower, Primary Bathroom -Tub with Separate Shower, Split Bedrooms, Walk-In Closet(s)
Heating Heat Pump
Cooling Central Air
Flooring Laminate, Tile
Furnishings Unfurnished
Appliance Dishwasher, Disposal, Double Oven, Gas Water Heater, Ice Maker, Microwave, Refrigerator, Tankless Water Heater
Exterior
Exterior Feature Storm Shutters
Garage Attached, Garage Door Opener
Garage Spaces 2.0
Pool Electric Heat, In Ground, Private, Salt Water, Screen Enclosure
Utilities Available Cable Available, Natural Gas Connected
Amenities Available Maintenance Grounds, Management - Full Time
Waterfront No
View Pool, Trees/Woods
Roof Type Shingle
Street Surface Asphalt
Porch Patio, Porch, Screened
Parking Type Attached, Garage Door Opener
Garage Yes
Building
Lot Description Cul-De-Sac, Wooded
Faces South
Sewer Public Sewer
Water Public
Level or Stories One
New Construction No
Schools
Elementary Schools Apollo
High Schools Titusville
Others
Pets Allowed Yes
HOA Name Myra Campbell
Senior Community No
Tax ID 22-35-20-03-0000f.0-0013.00
Security Features Security Gate,Security System Owned
Acceptable Financing Cash, Conventional, FHA, VA Loan
Listing Terms Cash, Conventional, FHA, VA Loan
Special Listing Condition Standard
Read Less Info
Want to know what your home might be worth? Contact us for a FREE valuation!

Amerivest 4k Pro-Team
yourhome@amerivest.realestateOur team is ready to help you sell your home for the highest possible price ASAP

Bought with Coldwell Banker Coast Realty
Get More Information

Real Estate Company







