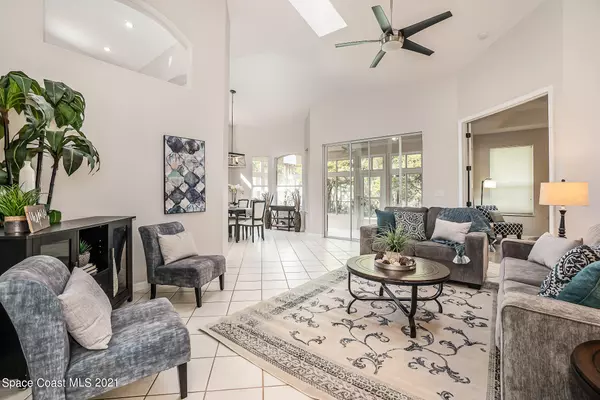$327,500
$319,900
2.4%For more information regarding the value of a property, please contact us for a free consultation.
3 Beds
2 Baths
1,751 SqFt
SOLD DATE : 04/26/2021
Key Details
Sold Price $327,500
Property Type Single Family Home
Sub Type Single Family Residence
Listing Status Sold
Purchase Type For Sale
Square Footage 1,751 sqft
Price per Sqft $187
Subdivision Renaissance Pointe Unit 2
MLS Listing ID 899386
Sold Date 04/26/21
Bedrooms 3
Full Baths 2
HOA Fees $253/mo
HOA Y/N Yes
Total Fin. Sqft 1751
Originating Board Space Coast MLS (Space Coast Association of REALTORS®)
Year Built 2001
Annual Tax Amount $1,639
Tax Year 2019
Lot Size 6,534 Sqft
Acres 0.15
Property Description
Welcome Home! Updated and move in ready Renaissance Pointe gated community 3/2 Duplex in the heart of Suntree! So much to see, so just come take a look! Everything from new floors, lighting, fixtures, paint, granite, and more! Large master bedroom with double doors, garden tub, separate shower, double vanity in the master bathroom. 3rd bedroom has double doors that can be used as an office space. Large eat in kitchen with granite kitchen island and lots of cabinet space! Dining room, great room and a fabulous Florida room under air! Beautiful community pool is just steps away!! Close to shopping, restaurants, golf, parks & only 15 min to Beaches & 45 min to Orlando.
Location
State FL
County Brevard
Area 216 - Viera/Suntree N Of Wickham
Direction Wickham Road turn right on Baytree Drive, to Spyglass Hill Road then right to Renaissance Pointe turn into subdivision, 4th house on the right! Gate closes at 6pm.
Interior
Interior Features Breakfast Nook, Built-in Features, Ceiling Fan(s), His and Hers Closets, Kitchen Island, Open Floorplan, Pantry, Primary Bathroom - Tub with Shower, Primary Bathroom -Tub with Separate Shower, Split Bedrooms, Vaulted Ceiling(s)
Heating Central, Electric
Cooling Central Air, Electric
Flooring Tile, Vinyl
Furnishings Unfurnished
Appliance Dishwasher, Disposal, Electric Range, Electric Water Heater, Microwave, Refrigerator
Laundry Electric Dryer Hookup, Gas Dryer Hookup, Sink, Washer Hookup
Exterior
Exterior Feature ExteriorFeatures
Garage Attached, Garage Door Opener
Garage Spaces 2.0
Pool Community
Utilities Available Cable Available, Water Available
Amenities Available Maintenance Grounds, Maintenance Structure, Management - Full Time, Park
Waterfront No
Roof Type Tile
Street Surface Asphalt
Porch Patio, Porch
Garage Yes
Building
Faces East
Sewer Public Sewer
Water Public
Level or Stories One
New Construction No
Schools
Elementary Schools Suntree
High Schools Viera
Others
HOA Name Wilbur Sappington
HOA Fee Include Insurance
Senior Community No
Tax ID 26-36-11-52-00000.0-0087.00
Security Features Security Gate
Acceptable Financing Cash, Conventional, FHA, VA Loan
Listing Terms Cash, Conventional, FHA, VA Loan
Special Listing Condition Standard
Read Less Info
Want to know what your home might be worth? Contact us for a FREE valuation!

Amerivest Pro-Team
yourhome@amerivest.realestateOur team is ready to help you sell your home for the highest possible price ASAP

Bought with Endless Summer Real Estate
Get More Information

Real Estate Company







