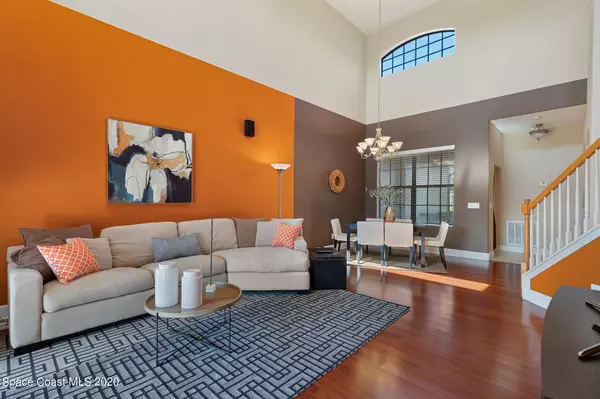$242,000
$242,000
For more information regarding the value of a property, please contact us for a free consultation.
4 Beds
3 Baths
1,965 SqFt
SOLD DATE : 03/26/2021
Key Details
Sold Price $242,000
Property Type Townhouse
Sub Type Townhouse
Listing Status Sold
Purchase Type For Sale
Square Footage 1,965 sqft
Price per Sqft $123
Subdivision Villas Of W Melbourne Phase Ii Iii
MLS Listing ID 895226
Sold Date 03/26/21
Style Patio Home,Villa
Bedrooms 4
Full Baths 2
Half Baths 1
HOA Fees $325/mo
HOA Y/N Yes
Total Fin. Sqft 1965
Originating Board Space Coast MLS (Space Coast Association of REALTORS®)
Year Built 2008
Annual Tax Amount $1,662
Tax Year 2020
Lot Size 3,049 Sqft
Acres 0.07
Property Description
FABULOUS LOCATION off New Haven - walking distance to Mall & 15+ restaurants (Chipotle, BJs Ale!); super close to L3 Harris, NGC, FIT, beaches, etc. Easy living w/lawn & exterior maintenance provided by affordable HOA! Spacious townhome has relaxing & quiet water views from great room and Master BR, each with sliders to access the private patio & big yard. Large eat-in kitchen has tons of cabinetry, counter space & roomy pantry, overlooks dining & great room. First floor half bath, + Master BR suite with a spa bath, dual sinks, soaker tub and huge closet. Upstairs offers huge den loft, built-in office area, full bath, & 3 spacious BRs with views. 2 AC units. Transferrable Home Warranty. Perfect setup for families, execs, or rental. Don't wait!
Location
State FL
County Brevard
Area 331 - West Melbourne
Direction On SR192 (New Haven) head to Melbourne Mall area. Go south on Murano Drive (at Steak n'' Shake) thru entry gates, then follow the curve. 313 Murano will be on the right side.
Interior
Interior Features Breakfast Nook, Built-in Features, Ceiling Fan(s), Eat-in Kitchen, Open Floorplan, Pantry, Primary Bathroom - Tub with Shower, Primary Bathroom -Tub with Separate Shower, Split Bedrooms, Vaulted Ceiling(s), Walk-In Closet(s)
Heating Central, Electric
Cooling Central Air, Electric
Flooring Carpet, Tile, Wood
Furnishings Unfurnished
Appliance Dishwasher, Dryer, Electric Range, Electric Water Heater, Microwave, Refrigerator, Washer
Laundry Electric Dryer Hookup, Gas Dryer Hookup, Washer Hookup
Exterior
Exterior Feature ExteriorFeatures
Parking Features Attached, Garage Door Opener
Garage Spaces 2.0
Pool None
Utilities Available Cable Available, Sewer Available, Water Available
Amenities Available Maintenance Grounds, Maintenance Structure, Management - Full Time, Management - Off Site
Waterfront Description Lake Front,Pond
View City, Lake, Pond, Water
Roof Type Shingle,Other
Street Surface Concrete
Porch Patio
Garage Yes
Building
Lot Description Dead End Street
Faces North
Sewer Public Sewer
Water Public
Architectural Style Patio Home, Villa
Level or Stories Two
New Construction No
Schools
Elementary Schools University Park
High Schools Melbourne
Others
Pets Allowed Yes
HOA Name Leland Management
HOA Fee Include Cable TV
Senior Community No
Tax ID 28-37-05-00-00538.K-0000.00
Acceptable Financing Cash, Conventional, FHA, VA Loan
Listing Terms Cash, Conventional, FHA, VA Loan
Special Listing Condition Standard
Read Less Info
Want to know what your home might be worth? Contact us for a FREE valuation!

Amerivest Pro-Team
yourhome@amerivest.realestateOur team is ready to help you sell your home for the highest possible price ASAP

Bought with RE/MAX Elite








