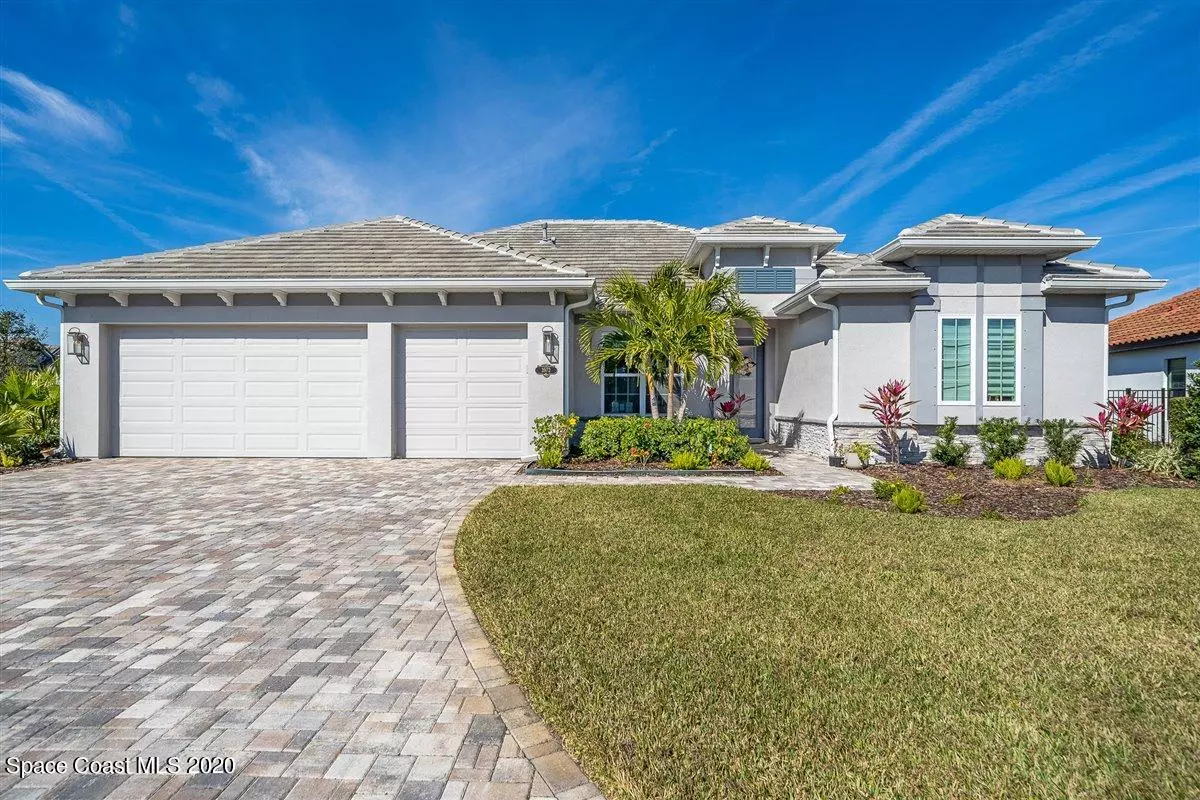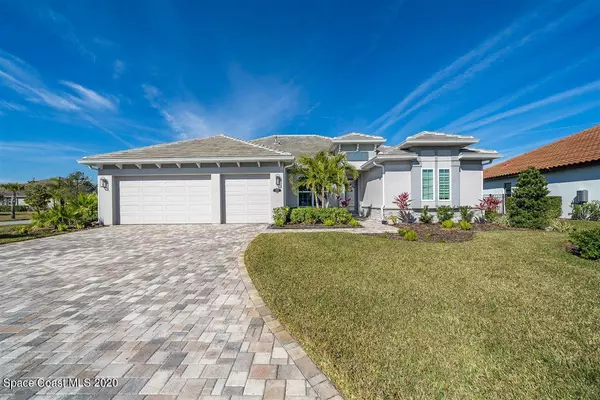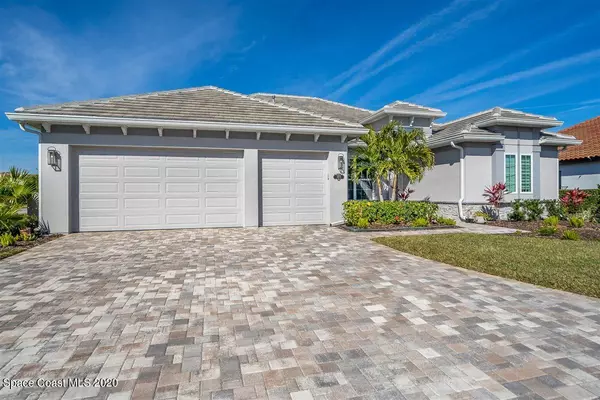$732,500
$740,900
1.1%For more information regarding the value of a property, please contact us for a free consultation.
4 Beds
3 Baths
2,748 SqFt
SOLD DATE : 04/09/2021
Key Details
Sold Price $732,500
Property Type Single Family Home
Sub Type Single Family Residence
Listing Status Sold
Purchase Type For Sale
Square Footage 2,748 sqft
Price per Sqft $266
Subdivision St Andrews Manor
MLS Listing ID 892060
Sold Date 04/09/21
Bedrooms 4
Full Baths 3
HOA Fees $45/ann
HOA Y/N Yes
Total Fin. Sqft 2748
Originating Board Space Coast MLS (Space Coast Association of REALTORS®)
Year Built 2018
Annual Tax Amount $7,144
Tax Year 2020
Lot Size 0.310 Acres
Acres 0.31
Property Description
This Pacifica floorplan with 4 Bedrooms, 3 Full bathrooms, an office, and 3 car garage is stunning with extreme attention to detail and fantastic features! The moment you walk in the door the flowing tile throughout the entire home leads you through a family room past a home office into a chef's dream kitchen with a gas cooktop, built in oven, built in convection/microwave, gorgeous Cambria Quartz countertops and backsplash, 42 inch uppers with crown molding, and a stunning island! The master bath continues to impress with spacious walk in shower, garden tub, and a beautiful quartz top oversized double vanity. The features continue outdoors with a fully fenced backyard that houses a sparkling Blue Marlin saltwater heated pool. Cook outdoors in the summer kitchen complete with a brick oven! oven!
Location
State FL
County Brevard
Area 218 - Suntree S Of Wickham
Direction From Pineda Cswy, turn onto St. Andrews Blvd. Turn right on Durksly Dr, home is on left side of the road.
Interior
Interior Features Ceiling Fan(s), Central Vacuum, His and Hers Closets, Kitchen Island, Open Floorplan, Pantry, Primary Bathroom - Tub with Shower, Primary Bathroom -Tub with Separate Shower, Split Bedrooms, Vaulted Ceiling(s), Walk-In Closet(s)
Heating Central, Natural Gas
Cooling Central Air, Electric
Flooring Tile
Furnishings Unfurnished
Appliance Dishwasher, Disposal, Dryer, Gas Range, Gas Water Heater, Microwave, Refrigerator, Washer
Exterior
Exterior Feature Outdoor Kitchen
Parking Features Attached, Garage Door Opener
Garage Spaces 3.0
Fence Fenced, Wrought Iron
Pool Electric Heat, In Ground, Private
Amenities Available Maintenance Grounds, Management - Full Time, Management - Off Site
Roof Type Concrete,Tile
Street Surface Asphalt
Porch Patio, Porch
Garage Yes
Building
Lot Description Corner Lot, Sprinklers In Front, Sprinklers In Rear
Faces West
Sewer Public Sewer
Water Public, Well
Level or Stories One
New Construction No
Schools
Elementary Schools Longleaf
High Schools Viera
Others
Pets Allowed Yes
HOA Name ST ANDREWS MANOR PHASE TWO
Senior Community No
Tax ID 26-36-26-02-0000h.0-0032.00
Acceptable Financing Cash, Conventional, FHA, VA Loan
Listing Terms Cash, Conventional, FHA, VA Loan
Special Listing Condition Standard
Read Less Info
Want to know what your home might be worth? Contact us for a FREE valuation!

Amerivest Pro-Team
yourhome@amerivest.realestateOur team is ready to help you sell your home for the highest possible price ASAP

Bought with BHHS Florida Realty








