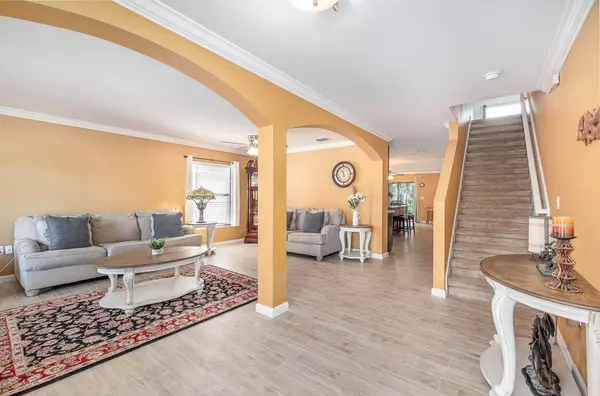$400,000
$410,000
2.4%For more information regarding the value of a property, please contact us for a free consultation.
5 Beds
3 Baths
3,492 SqFt
SOLD DATE : 01/20/2021
Key Details
Sold Price $400,000
Property Type Single Family Home
Sub Type Single Family Residence
Listing Status Sold
Purchase Type For Sale
Square Footage 3,492 sqft
Price per Sqft $114
Subdivision Manchester Lakes Phase 3
MLS Listing ID 886988
Sold Date 01/20/21
Style Patio Home,Villa
Bedrooms 5
Full Baths 2
Half Baths 1
HOA Fees $30/ann
HOA Y/N Yes
Total Fin. Sqft 3492
Originating Board Space Coast MLS (Space Coast Association of REALTORS®)
Year Built 2009
Annual Tax Amount $2,803
Tax Year 2020
Lot Size 6,098 Sqft
Acres 0.14
Property Description
Under Contract with 72 Hour Kick Out Clause. Welcome Home to this 5 Bedroom, Plus Office, Loft/Game Room in MANCHESTER LAKES! This One Owner, Former Model, boasts Lake and Preserve Views straight from your Screened Patio. Open Kitchen with Custom 42'' Solid Wood Cabinetry, Stainless Steel Appliances, Granite Countertops, and an Oversized Granite Island. New Wood Like Plank Flooring, Master Suite on First Floor, 4+ Guest Rooms all Upstairs. Pool Table Included in Sale in Game Room. Every Closet is Oversized and Spectacular. Hurricane Rated Garage Door with Stabilizer. All Hurricane Panels for All Windows. Located in WEST MELBOURNE and Centrally Located to Everything, MLB Airport, I-95, Patrick AFB, FIT, Harris, Northrop Grumman, Shopping, and Entertainment.
Location
State FL
County Brevard
Area 331 - West Melbourne
Direction Hollywood Blvd. to left on Eber, right on Durham, right on Attilburgh, right on Joslin Way.
Interior
Interior Features Ceiling Fan(s), Eat-in Kitchen, Kitchen Island, Pantry, Primary Bathroom - Tub with Shower, Primary Bathroom -Tub with Separate Shower, Primary Downstairs, Split Bedrooms, Walk-In Closet(s)
Heating Central, Electric, Zoned
Cooling Central Air, Electric
Flooring Carpet, Laminate
Furnishings Unfurnished
Appliance Dishwasher, Dryer, Electric Range, Electric Water Heater, Freezer, Ice Maker, Refrigerator, Washer
Exterior
Exterior Feature ExteriorFeatures
Parking Features Attached, Garage Door Opener
Garage Spaces 2.0
Pool None
Utilities Available Cable Available, Electricity Connected, Water Available
Amenities Available Management - Full Time
Waterfront Description Lake Front,Pond
View Lake, Pond, Water
Roof Type Shingle
Porch Patio, Porch, Screened
Garage Yes
Building
Faces North
Sewer Public Sewer
Water Public
Architectural Style Patio Home, Villa
Level or Stories Two
New Construction No
Schools
Elementary Schools Riviera
High Schools Melbourne
Others
Pets Allowed Yes
HOA Name Manchester Lakes HOA
Senior Community No
Tax ID 28-37-17-52-00000.0-0200.00
Security Features Smoke Detector(s)
Acceptable Financing Cash, Conventional, FHA, VA Loan
Listing Terms Cash, Conventional, FHA, VA Loan
Special Listing Condition Standard
Read Less Info
Want to know what your home might be worth? Contact us for a FREE valuation!

Amerivest Pro-Team
yourhome@amerivest.realestateOur team is ready to help you sell your home for the highest possible price ASAP

Bought with Non-MLS or Out of Area








