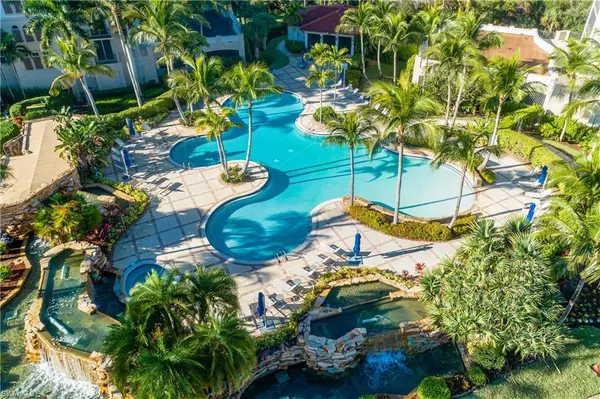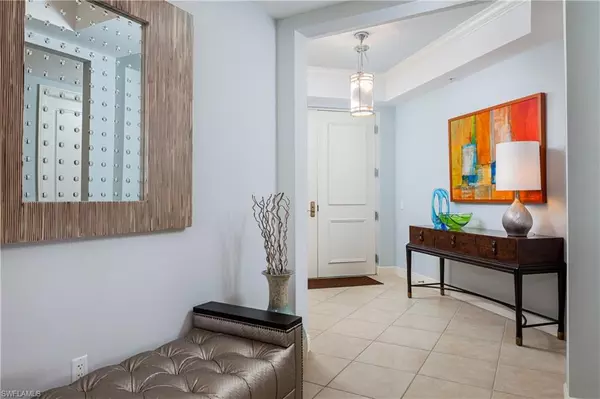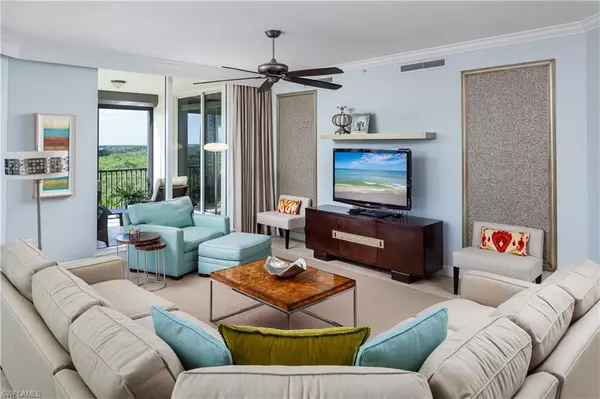$1,270,000
$1,270,000
For more information regarding the value of a property, please contact us for a free consultation.
3 Beds
4 Baths
2,673 SqFt
SOLD DATE : 04/25/2022
Key Details
Sold Price $1,270,000
Property Type Condo
Sub Type Mid Rise (4-7)
Listing Status Sold
Purchase Type For Sale
Square Footage 2,673 sqft
Price per Sqft $475
Subdivision Castella
MLS Listing ID 222003154
Sold Date 04/25/22
Style See Remarks
Bedrooms 3
Full Baths 3
Half Baths 1
Condo Fees $4,900/qua
HOA Fees $218/ann
HOA Y/N Yes
Originating Board Bonita Springs
Year Built 2006
Annual Tax Amount $8,803
Tax Year 2020
Property Description
Beautiful waterfront bay views await you! Come home to this Castella mid-rise and enjoy sunset views of the Estero Bay and Gulf of Mexico. Nearly 700 sq. ft. of lanai space to watch a gorgeous sunset complete with electric hurricane shutters and electronic shades. Lots of bright natural light and spacious luxury living from this corner residence. You will love this open kitchen with custom island, wine cooler, stainless steel appliances, new laundry room, and breakfast bar. The spacious master suite has spectacular views of Estero Bay, huge custom closets and a luxurious master bath with tub and separate shower, dual sinks, and marble accents. Fully furnished with two additional guest rooms with en suite baths, formal dining area, floor to ceiling sliding glass doors, large lanai, and two attached car spaces and large storage area. Best location next to the oversized tropical style pool & spa. The Colony offers the best amenities including 34 acre private beach with private water taxi, private dining at The Bay Club, tennis courts, state if the art fitness center, pickle ball, sailing, 18 holes championship golf course designed by Jerry Pate and private memberships remain!
Location
State FL
County Lee
Area Bn05 - Pelican Landing And North
Direction Enter Colony Gate off of Coconut Rd. Show business card to guard- follow Pelican Colony Blvd to Castella entrance on right - building is first building - guest parking out front- text listing agent upon arrival as you will need entry access for front door
Rooms
Dining Room Breakfast Bar, Dining - Family
Kitchen Kitchen Island
Interior
Interior Features Common Elevator, Split Bedrooms, Family Room, Built-In Cabinets, Wired for Data, Closet Cabinets
Heating Central Electric
Cooling Ceiling Fan(s), Central Electric
Flooring Carpet, Tile
Window Features Casement, Sliding, Shutters, Shutters Electric, Window Coverings
Appliance Electric Cooktop, Dishwasher, Disposal, Dryer, Microwave, Refrigerator/Freezer, Wall Oven, Washer, Wine Cooler
Laundry Inside, Sink
Exterior
Garage Spaces 2.0
Community Features Golf Equity, Beach - Private, Beach Access, Beach Club Included, Bike Storage, Clubhouse, Pool, Extra Storage, Golf, Pickleball, Restaurant, See Remarks, Sidewalks, Trash Chute, Gated, Golf Course
Utilities Available Cable Available
Waterfront Description Bay
View Y/N Yes
View Landscaped Area
Roof Type Tile
Street Surface Paved
Porch Screened Lanai/Porch
Garage Yes
Private Pool No
Building
Lot Description See Remarks
Building Description Concrete Block, Stucco, Elevator
Faces Enter Colony Gate off of Coconut Rd. Show business card to guard- follow Pelican Colony Blvd to Castella entrance on right - building is first building - guest parking out front- text listing agent upon arrival as you will need entry access for front door
Sewer Central
Water Central
Architectural Style See Remarks
Structure Type Concrete Block, Stucco
New Construction No
Others
HOA Fee Include Cable TV, Concierge Service, Golf Course, Maintenance Grounds, Pest Control Exterior, Street Lights, Street Maintenance, Trash
Tax ID 18-47-25-B2-03300.1401
Ownership Condo
Security Features Smoke Detector(s), Smoke Detectors
Acceptable Financing Buyer Finance/Cash
Listing Terms Buyer Finance/Cash
Read Less Info
Want to know what your home might be worth? Contact us for a FREE valuation!

Amerivest Pro-Team
yourhome@amerivest.realestateOur team is ready to help you sell your home for the highest possible price ASAP
Bought with Keller Williams Elite Realty








