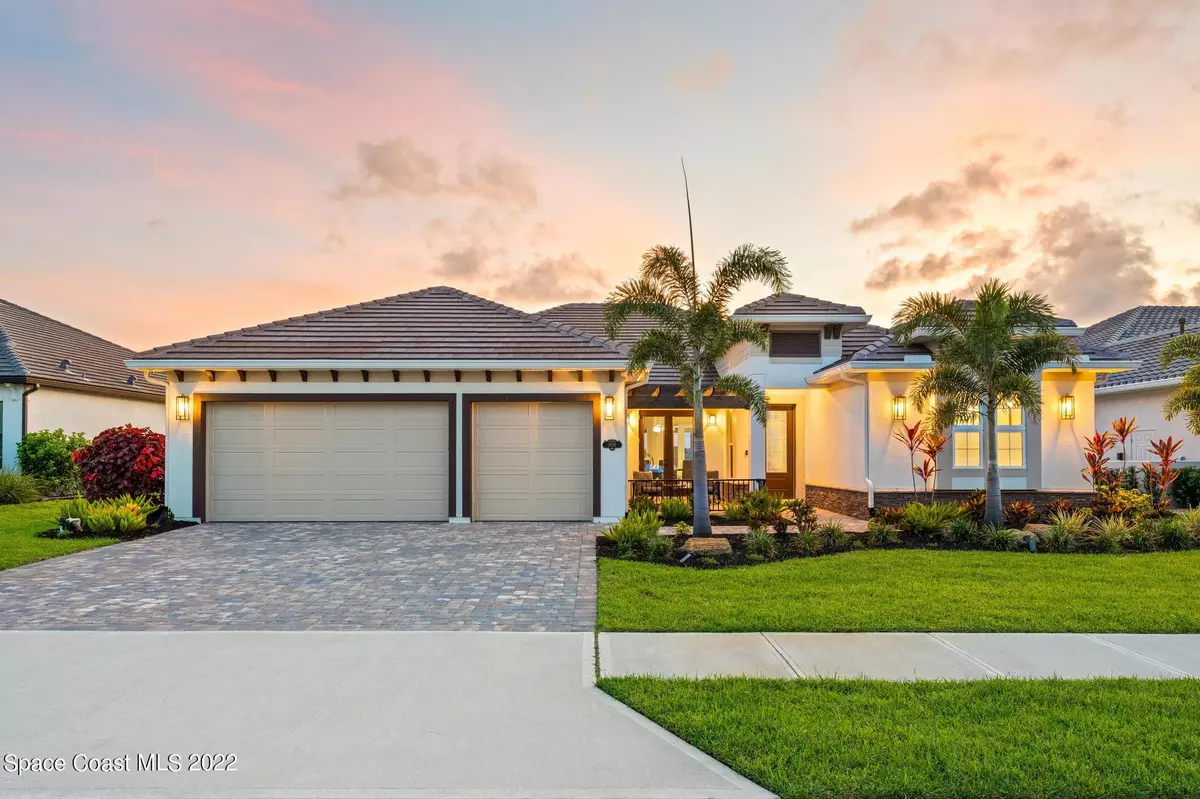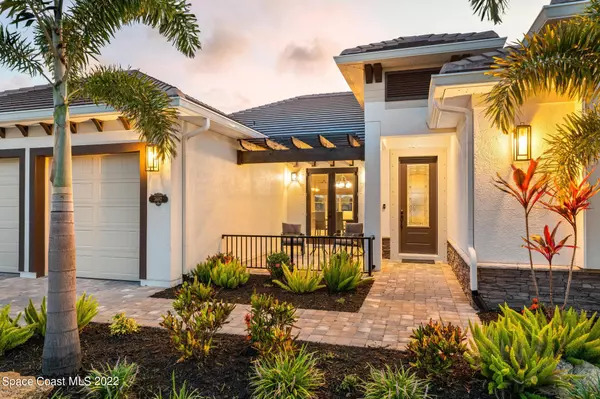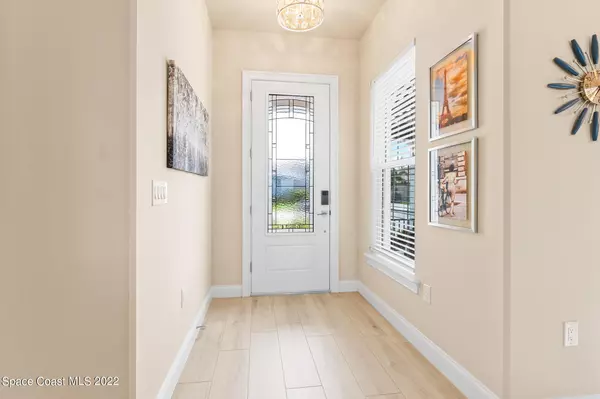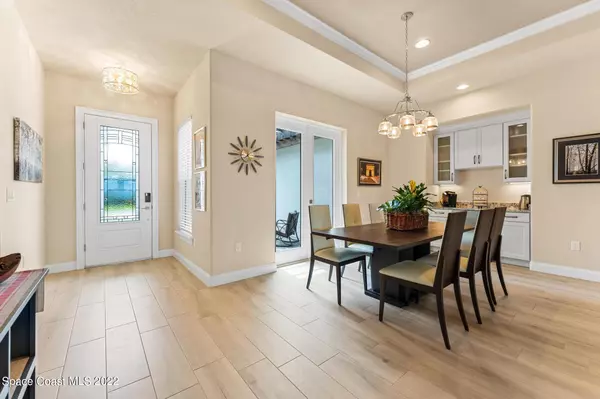$985,000
$999,000
1.4%For more information regarding the value of a property, please contact us for a free consultation.
4 Beds
3 Baths
2,634 SqFt
SOLD DATE : 09/15/2022
Key Details
Sold Price $985,000
Property Type Single Family Home
Sub Type Single Family Residence
Listing Status Sold
Purchase Type For Sale
Square Footage 2,634 sqft
Price per Sqft $373
Subdivision St Andrews Manor
MLS Listing ID 939331
Sold Date 09/15/22
Bedrooms 4
Full Baths 3
HOA Fees $54/ann
HOA Y/N Yes
Total Fin. Sqft 2634
Originating Board Space Coast MLS (Space Coast Association of REALTORS®)
Year Built 2020
Annual Tax Amount $7,614
Tax Year 2021
Lot Size 10,890 Sqft
Acres 0.25
Property Description
Eye-catching 4 bedroom, 3 bath, 3 car garage home located in the highly sought-after gated community of St Andrews Manor. Greeted by an open concept floorplan and impeccable wood like tile flooring that flows throughout the main living areas, no detail was missed. Your chef's kitchen features a large island, stainless steel appliances, and gorgeous 42' white cabinets while the island is beautiful dark chestnut. A private master retreat offers stunning views of the pool, a luxurious bathroom with soaking tub, separate walk-in shower, and spacious his/her closets. Your new backyard is an entertainers dream and ready for you! With a sparkling pool overlooking the lake and summer kitchen you'll truly be ready to enjoy summer nights. Move right into this stunning home, it won't last long!
Location
State FL
County Brevard
Area 218 - Suntree S Of Wickham
Direction From Pineda, turn onto Saint Andrews Blvd, turn into Saint Andrews Manor onto Durksly Drive, continue straight, home is on your left 3692.
Interior
Interior Features Breakfast Nook, His and Hers Closets, Kitchen Island, Open Floorplan, Pantry, Primary Bathroom - Tub with Shower, Primary Bathroom -Tub with Separate Shower, Split Bedrooms, Walk-In Closet(s)
Heating Natural Gas
Cooling Central Air
Flooring Carpet, Tile
Furnishings Unfurnished
Appliance Dishwasher, Disposal, Gas Water Heater, Microwave, Refrigerator
Exterior
Exterior Feature Outdoor Kitchen, Storm Shutters
Parking Features Attached
Garage Spaces 3.0
Pool Electric Heat, In Ground, Private, Screen Enclosure, Other
Utilities Available Natural Gas Connected
Amenities Available Management - Full Time
Waterfront Description Lake Front,Pond
View Lake, Pond, Water
Roof Type Tile
Street Surface Asphalt
Porch Patio, Porch, Screened
Garage Yes
Building
Faces East
Sewer Public Sewer
Water Public
Level or Stories One
New Construction No
Schools
Elementary Schools Longleaf
High Schools Viera
Others
Pets Allowed Yes
HOA Name ST ANDREWS MANOR PHASE FOUR
Senior Community No
Tax ID 26-36-26-04-0000g.0-0010.00
Security Features Security Gate
Acceptable Financing Cash, Conventional, VA Loan
Listing Terms Cash, Conventional, VA Loan
Special Listing Condition Standard
Read Less Info
Want to know what your home might be worth? Contact us for a FREE valuation!

Amerivest Pro-Team
yourhome@amerivest.realestateOur team is ready to help you sell your home for the highest possible price ASAP

Bought with Denovo Realty








