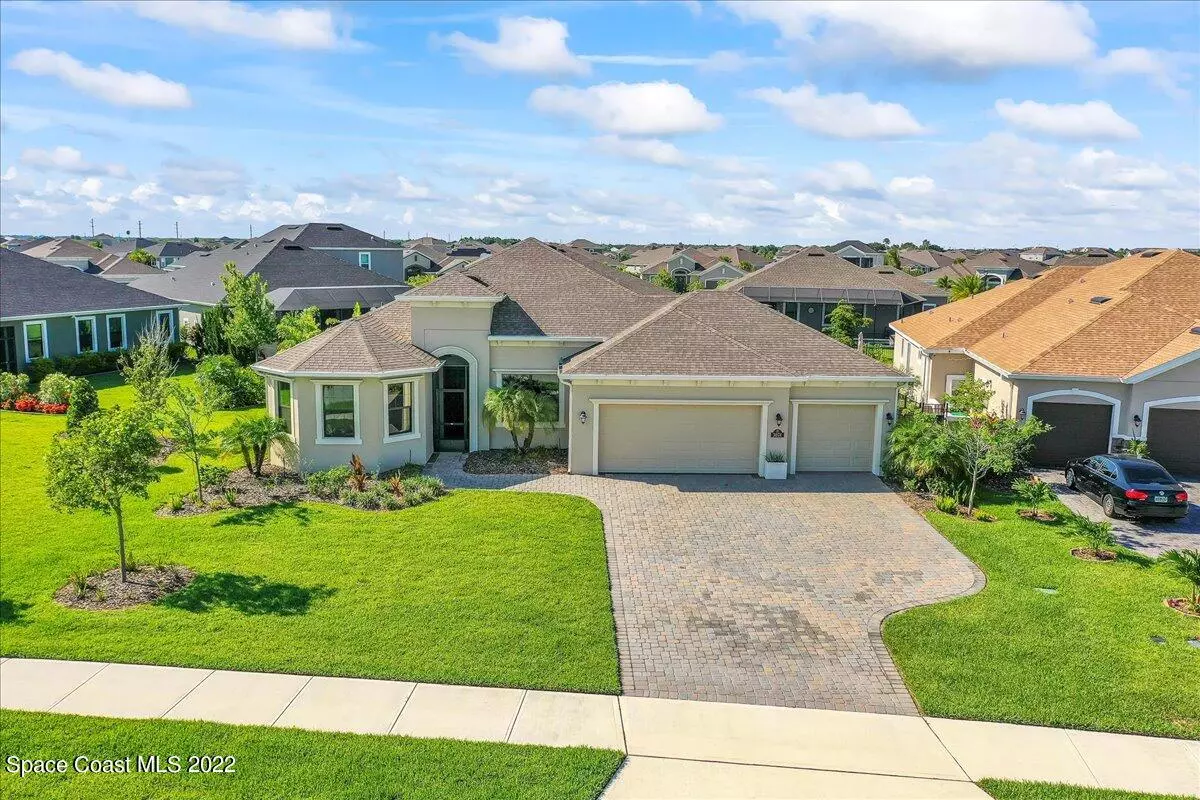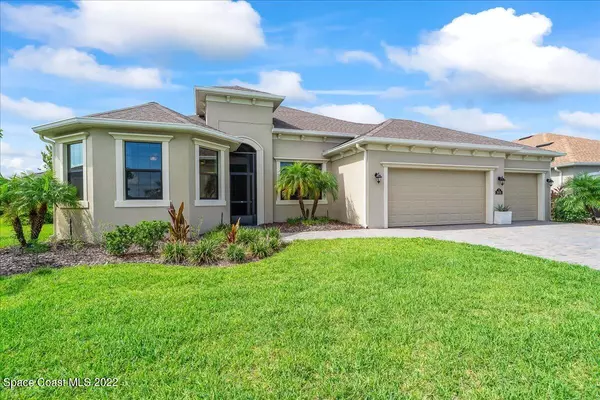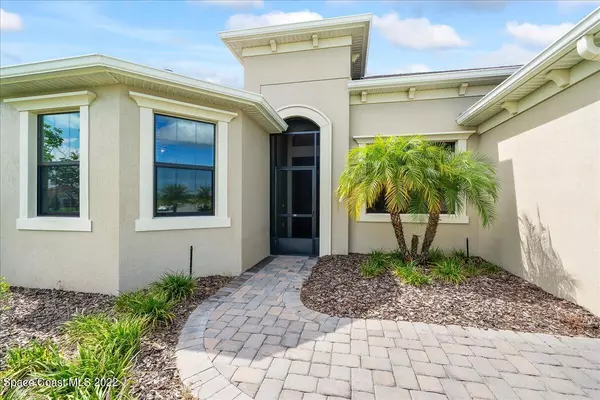$600,000
$599,999
For more information regarding the value of a property, please contact us for a free consultation.
3 Beds
2 Baths
2,162 SqFt
SOLD DATE : 08/24/2022
Key Details
Sold Price $600,000
Property Type Single Family Home
Sub Type Single Family Residence
Listing Status Sold
Purchase Type For Sale
Square Footage 2,162 sqft
Price per Sqft $277
Subdivision Trasona
MLS Listing ID 939202
Sold Date 08/24/22
Bedrooms 3
Full Baths 2
HOA Fees $143/qua
HOA Y/N Yes
Total Fin. Sqft 2162
Originating Board Space Coast MLS (Space Coast Association of REALTORS®)
Year Built 2018
Annual Tax Amount $5,311
Tax Year 2020
Lot Size 10,890 Sqft
Acres 0.25
Property Description
The Sawyer. Another thoughtfully designed custom home from Viera Builders. A long paver driveway, screened in front porch, and 8-foot front door await your guests arrival, while you choose one of the three spots in the garage to choose from. Inside, you are greeted by tall ceilings, tiled floors, recessed lighting, and 8-foot interior doorways throughout that allow you to feel the airy and open floor plan immediately upon walking in the front door. Waiting for you in the kitchen are gorgeous white quartz countertops with eat in island, custom herringbone backsplash, recessed lighting, and stainless-steel appliances that overlook the main living space with formal dining area. Moving into the bedrooms there is no shortage of room with the master bedroom boasting a tray ceiling and a generous generous
Location
State FL
County Brevard
Area 217 - Viera West Of I 95
Direction Heading North/West on Wickham Rd around the round about to the 2nd exit continue on Wickham Rd, Turn left on Stadium Parkway, right on Trasona Dr, home on the right
Interior
Interior Features Ceiling Fan(s), Kitchen Island, Open Floorplan, Pantry, Primary Bathroom - Tub with Shower, Primary Downstairs, Split Bedrooms, Walk-In Closet(s)
Heating Central
Cooling Central Air
Flooring Carpet, Tile
Furnishings Unfurnished
Appliance Dishwasher, Gas Range, Microwave, Refrigerator
Laundry Electric Dryer Hookup, Gas Dryer Hookup, Washer Hookup
Exterior
Exterior Feature Storm Shutters
Parking Features Attached, Garage Door Opener
Garage Spaces 3.0
Fence Fenced, Wrought Iron
Pool Community
Utilities Available Cable Available, Electricity Connected
Amenities Available Basketball Court, Clubhouse, Maintenance Grounds, Management - Full Time, Park, Tennis Court(s)
Roof Type Shingle
Porch Porch
Garage Yes
Building
Lot Description Sprinklers In Front, Sprinklers In Rear
Faces South
Sewer Public Sewer
Water Public, Well
Level or Stories One
New Construction No
Schools
Elementary Schools Quest
High Schools Viera
Others
Pets Allowed Yes
HOA Name Fairway Management
Senior Community No
Tax ID 26-36-17-26-000ll.0-0016.00
Acceptable Financing Cash, Conventional, FHA, VA Loan
Listing Terms Cash, Conventional, FHA, VA Loan
Special Listing Condition Standard
Read Less Info
Want to know what your home might be worth? Contact us for a FREE valuation!

Amerivest Pro-Team
yourhome@amerivest.realestateOur team is ready to help you sell your home for the highest possible price ASAP

Bought with Blue Marlin Real Estate








