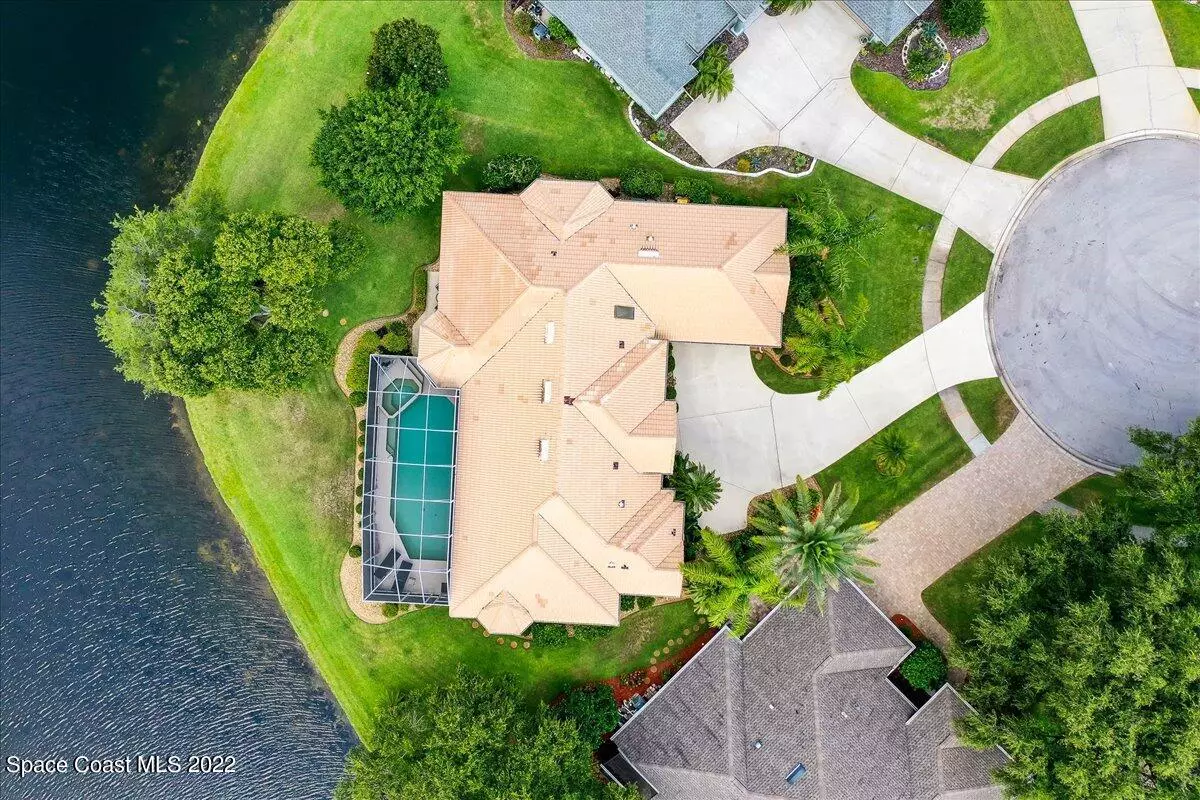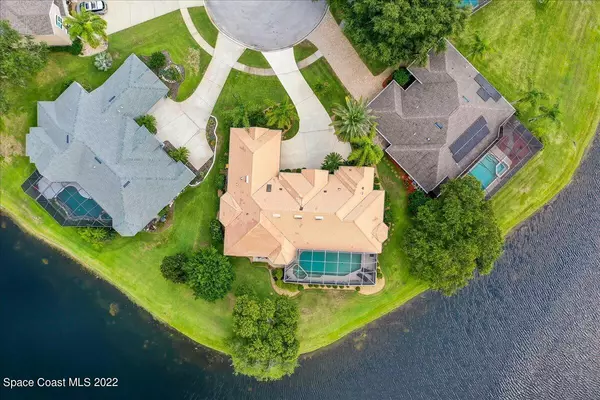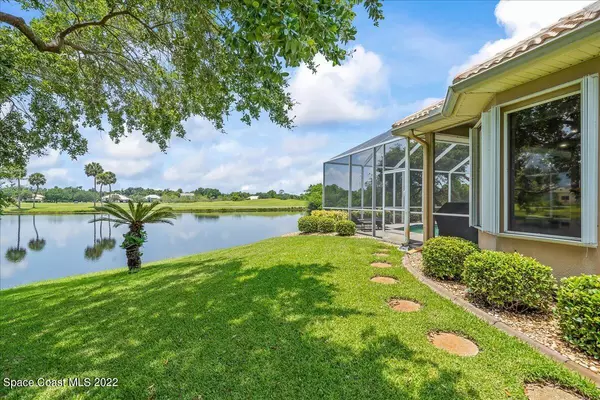$865,000
$879,900
1.7%For more information regarding the value of a property, please contact us for a free consultation.
4 Beds
3 Baths
2,599 SqFt
SOLD DATE : 08/31/2022
Key Details
Sold Price $865,000
Property Type Single Family Home
Sub Type Single Family Residence
Listing Status Sold
Purchase Type For Sale
Square Footage 2,599 sqft
Price per Sqft $332
Subdivision Baytree Pud Phase 1 Stage 1-5
MLS Listing ID 938176
Sold Date 08/31/22
Bedrooms 4
Full Baths 2
Half Baths 1
HOA Fees $95/mo
HOA Y/N Yes
Total Fin. Sqft 2599
Originating Board Space Coast MLS (Space Coast Association of REALTORS®)
Year Built 1994
Annual Tax Amount $6,412
Tax Year 2021
Lot Size 0.270 Acres
Acres 0.27
Property Description
LUXURY WATERFRONT POOL HOME ON BAYTREE GOLF COURSE & CUL DE SAC...MAJOR WOW FACTOR!!! This exceptional home sits on an impressive 146'' of waterfront overlooking hole #5 with carefully curated landscaping, plenty of natural light with large windows, high ceilings, and solid surface flooring throughout. Many appealing architectural angles make it an interior designer's dream. The large kitchen with white cabinetry offers a center island and opens to the great room and nook with water views from every room. The second bedroom is almost as large as the master making it the perfect in-law suite with direct bath access. Extras include UV lighting in the AC, an expanded laundry room that doubles as a chic office, hurricane shutters, wet bar, irrigation on well...NEW SHINGLE ROOF IN THE WORKS! WORKS!
Location
State FL
County Brevard
Area 218 - Suntree S Of Wickham
Direction Within the Baytree community on the south side of N Wickham Rd.
Interior
Interior Features Breakfast Bar, Breakfast Nook, Ceiling Fan(s), His and Hers Closets, Jack and Jill Bath, Kitchen Island, Open Floorplan, Primary Bathroom - Tub with Shower, Primary Bathroom -Tub with Separate Shower, Split Bedrooms, Vaulted Ceiling(s), Walk-In Closet(s), Wet Bar
Heating Central, Electric
Cooling Central Air, Electric
Flooring Vinyl
Fireplaces Type Other
Furnishings Unfurnished
Fireplace Yes
Appliance Dishwasher, Ice Maker, Microwave, Refrigerator
Laundry Electric Dryer Hookup, Gas Dryer Hookup, Washer Hookup
Exterior
Exterior Feature ExteriorFeatures
Parking Features Attached
Garage Spaces 2.0
Pool Community, Gas Heat, In Ground, Private, Other
Utilities Available Natural Gas Connected
Amenities Available Maintenance Grounds, Other
Waterfront Description Lake Front
View Golf Course, Lake, Pond, Pool, Water
Roof Type Other
Porch Patio, Porch, Screened
Garage Yes
Building
Lot Description Cul-De-Sac, On Golf Course
Faces East
Sewer Public Sewer
Water Public
Level or Stories One
New Construction No
Schools
Elementary Schools Quest
High Schools Viera
Others
HOA Name Tom Dillon BCAmanagerBaytreeCA.org
Senior Community No
Tax ID 26-36-14-Pu-0000d.0-0018.00
Security Features Gated with Guard
Acceptable Financing Cash, Conventional
Listing Terms Cash, Conventional
Special Listing Condition Standard
Read Less Info
Want to know what your home might be worth? Contact us for a FREE valuation!

Amerivest Pro-Team
yourhome@amerivest.realestateOur team is ready to help you sell your home for the highest possible price ASAP

Bought with EXP Realty, LLC








