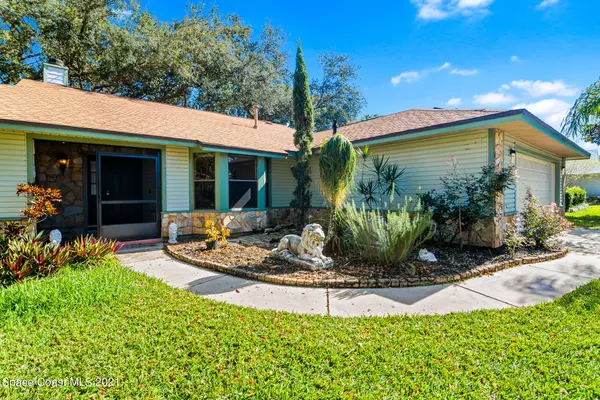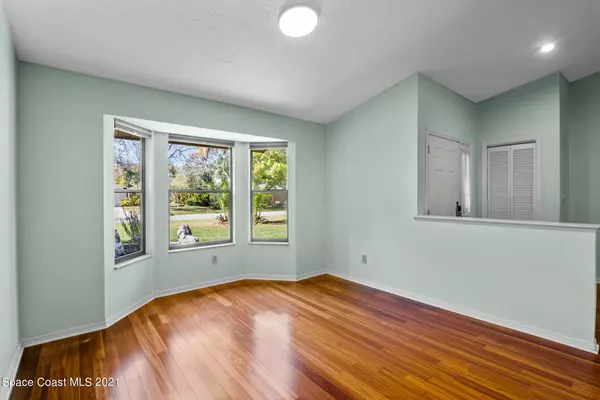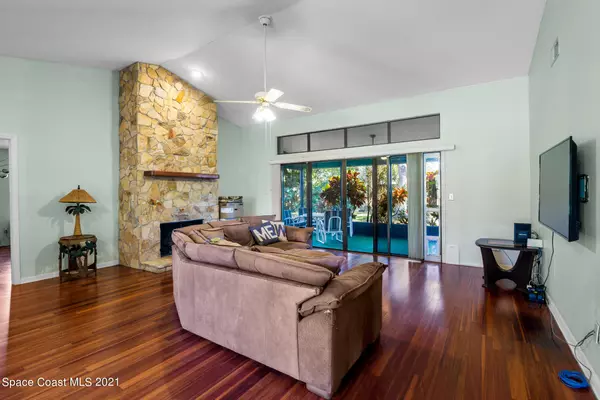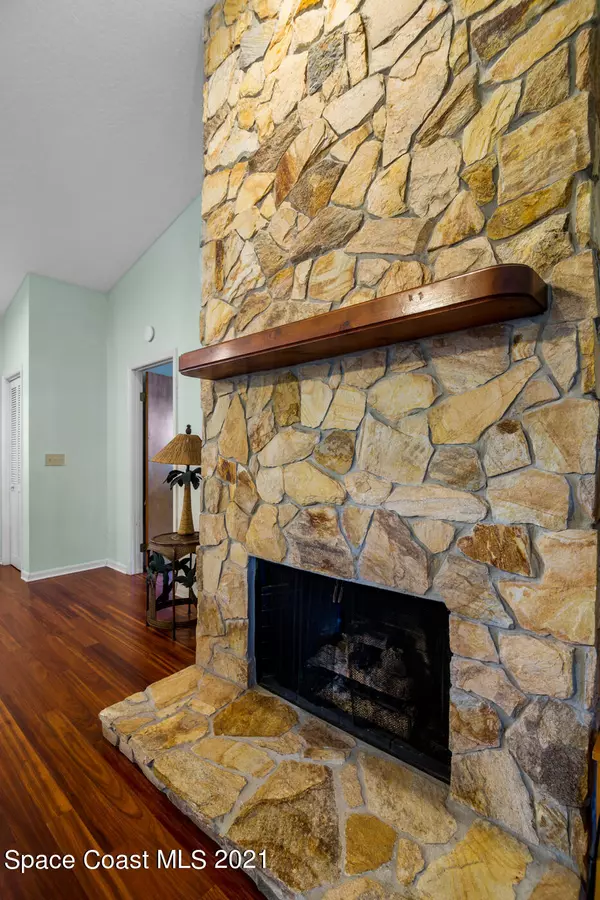$405,000
$404,999
For more information regarding the value of a property, please contact us for a free consultation.
3 Beds
2 Baths
1,726 SqFt
SOLD DATE : 03/07/2022
Key Details
Sold Price $405,000
Property Type Single Family Home
Sub Type Single Family Residence
Listing Status Sold
Purchase Type For Sale
Square Footage 1,726 sqft
Price per Sqft $234
Subdivision Suntree Pud Stage 4 Tract 29
MLS Listing ID 924679
Sold Date 03/07/22
Bedrooms 3
Full Baths 2
HOA Fees $19/ann
HOA Y/N Yes
Total Fin. Sqft 1726
Originating Board Space Coast MLS (Space Coast Association of REALTORS®)
Year Built 1986
Annual Tax Amount $2,065
Tax Year 2021
Lot Size 10,019 Sqft
Acres 0.23
Property Description
Seller Are Offering Up To $10,000 Credit Towards Closing Costs or Upgrades With An Accepted Offer. This Suntree home, one of the most sought after communities in Brevard County, offers a 3 bedroom, 2 bath split plan. The Great room has hardwood floors, a vaulted ceiling, gas fireplace and double sliders which open to a screen porch and overlooks a private backyard of oaks and lush tropicals. Snuggled in the kitchen is a roomy breakfast nook. A gas stove and updated stainless steel appliances complete the kitchen along with a spacious pantry. Tesla solar panels feature a Tesla powerwall back-up system; the transferable termite bond, new custom storm shutters and low annual HOA fee add peace of mind. The separate laundry room is also accessible via the two car garage.
Location
State FL
County Brevard
Area 218 - Suntree S Of Wickham
Direction From Wickham Rd turn south to Interlachen Rd then right at Crystal Lake Dr follow around then make a right at Deerfield Dr the home is located on the left side of the street.
Interior
Interior Features Breakfast Nook, Built-in Features, Ceiling Fan(s), Open Floorplan, Primary Bathroom - Tub with Shower, Split Bedrooms, Vaulted Ceiling(s), Walk-In Closet(s)
Heating Central, Electric
Cooling Central Air, Electric
Flooring Tile, Wood
Fireplaces Type Other
Furnishings Unfurnished
Fireplace Yes
Appliance Dishwasher, Disposal, Gas Water Heater, Microwave, Refrigerator, Tankless Water Heater
Laundry Electric Dryer Hookup, Gas Dryer Hookup, Washer Hookup
Exterior
Exterior Feature Storm Shutters
Parking Features Attached, Garage Door Opener
Garage Spaces 2.0
Fence Fenced, Wood
Pool None
Utilities Available Cable Available, Electricity Connected, Natural Gas Connected
Amenities Available Jogging Path, Maintenance Grounds, Management - Full Time, Playground
View Trees/Woods
Roof Type Shingle
Street Surface Asphalt
Porch Patio, Porch, Screened
Garage Yes
Building
Faces West
Sewer Public Sewer
Water Public
Level or Stories One
New Construction No
Schools
Elementary Schools Suntree
High Schools Viera
Others
Pets Allowed Yes
HOA Name Suntree Master Association
Senior Community No
Tax ID 26-36-14-50-00005.0-0003.00
Acceptable Financing Cash, Conventional, FHA, VA Loan
Listing Terms Cash, Conventional, FHA, VA Loan
Special Listing Condition Standard
Read Less Info
Want to know what your home might be worth? Contact us for a FREE valuation!

Amerivest Pro-Team
yourhome@amerivest.realestateOur team is ready to help you sell your home for the highest possible price ASAP

Bought with RE/MAX Aerospace Realty








