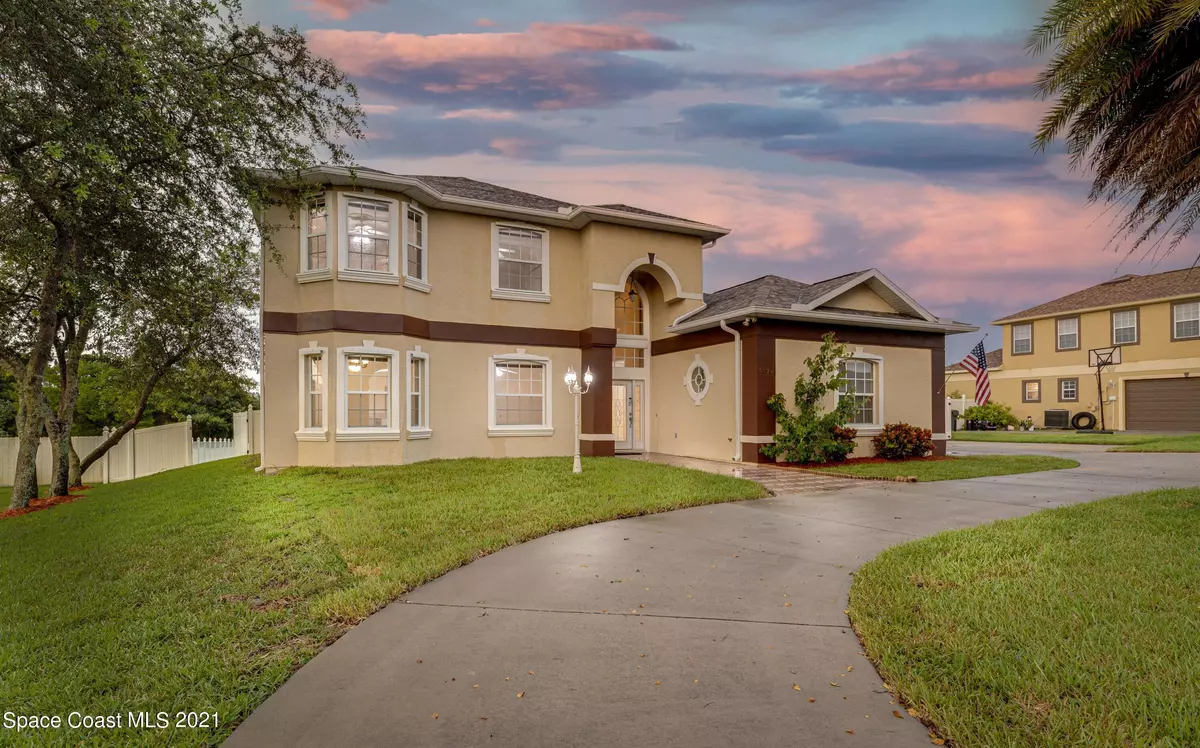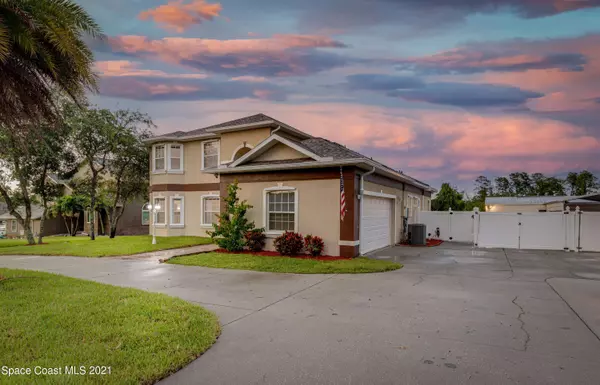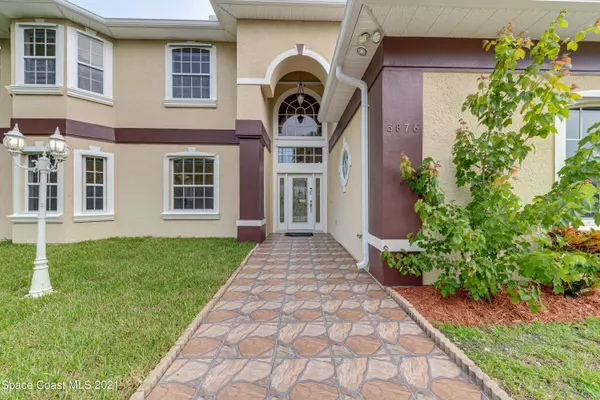$499,000
$514,000
2.9%For more information regarding the value of a property, please contact us for a free consultation.
4 Beds
3 Baths
2,979 SqFt
SOLD DATE : 10/15/2021
Key Details
Sold Price $499,000
Property Type Single Family Home
Sub Type Single Family Residence
Listing Status Sold
Purchase Type For Sale
Square Footage 2,979 sqft
Price per Sqft $167
Subdivision Hunters Ridge Ii
MLS Listing ID 911363
Sold Date 10/15/21
Bedrooms 4
Full Baths 2
Half Baths 1
HOA Y/N No
Total Fin. Sqft 2979
Originating Board Space Coast MLS (Space Coast Association of REALTORS®)
Year Built 2004
Annual Tax Amount $5,903
Tax Year 2020
Lot Size 0.570 Acres
Acres 0.57
Property Description
Welcome to a completely renovated home in the desirable community of Hunters Ridge. Upgrades include new tile flooring, fresh interior paint, brand-new Samsung smart appliances, LED lighting, and much more. Home also features a newer roof (2018), solar-heated saltwater pool, vaulted ceilings, high-end finishes, and a gas-powered generator. Almost 3,000 sq. ft. of living space in this bright and airy, open floor-plan home with primary bedroom on the first floor. Enjoy complete privacy on a vinyl-fenced yard along with a 200 sq. ft. air-conditioned metal outbuilding. Exceptionally ideal location, just minutes to I-95 and close to all beaches, shopping, grocery, restaurants; along with many pristine parks and attractions nearby. Come visit this home today!
Location
State FL
County Brevard
Area 105 - Titusville W I95 S 46
Direction Take Exit 220 on I-95 NB, then turn left onto Garden St, then turn right onto Carpenter Rd, then turn right onto Hunters Ridge Way, then turn left onto S Ridge Circle. House will be second on the left
Interior
Interior Features Breakfast Nook, Ceiling Fan(s), Kitchen Island, Open Floorplan, Pantry, Primary Bathroom - Tub with Shower, Primary Downstairs, Split Bedrooms, Vaulted Ceiling(s), Walk-In Closet(s)
Heating Electric
Cooling Central Air
Flooring Carpet, Tile
Fireplaces Type Other
Furnishings Unfurnished
Fireplace Yes
Appliance Dishwasher, Electric Range, Electric Water Heater, Microwave, Refrigerator
Laundry Electric Dryer Hookup, Gas Dryer Hookup, Washer Hookup
Exterior
Exterior Feature ExteriorFeatures
Parking Features Attached, Carport, Circular Driveway, RV Access/Parking
Garage Spaces 2.0
Carport Spaces 1
Fence Fenced, Vinyl
Pool In Ground, Pool Cover, Private, Salt Water, Screen Enclosure, Solar Heat, Other
Utilities Available Cable Available, Electricity Connected
View Pool
Roof Type Shingle
Porch Patio, Porch, Screened
Garage Yes
Building
Lot Description Sprinklers In Front, Sprinklers In Rear
Faces West
Sewer Public Sewer
Water Public, Well
Level or Stories Two
Additional Building Shed(s)
New Construction No
Schools
Elementary Schools Oak Park
High Schools Astronaut
Others
Pets Allowed Yes
HOA Name HUNTERS RIDGE II
Senior Community No
Tax ID 21-35-31-31-00000.0-0003.00
Security Features Security System Owned,Smoke Detector(s)
Acceptable Financing Cash, Conventional, VA Loan
Listing Terms Cash, Conventional, VA Loan
Special Listing Condition Standard
Read Less Info
Want to know what your home might be worth? Contact us for a FREE valuation!

Amerivest Pro-Team
yourhome@amerivest.realestateOur team is ready to help you sell your home for the highest possible price ASAP

Bought with NextHome at the Beach II








