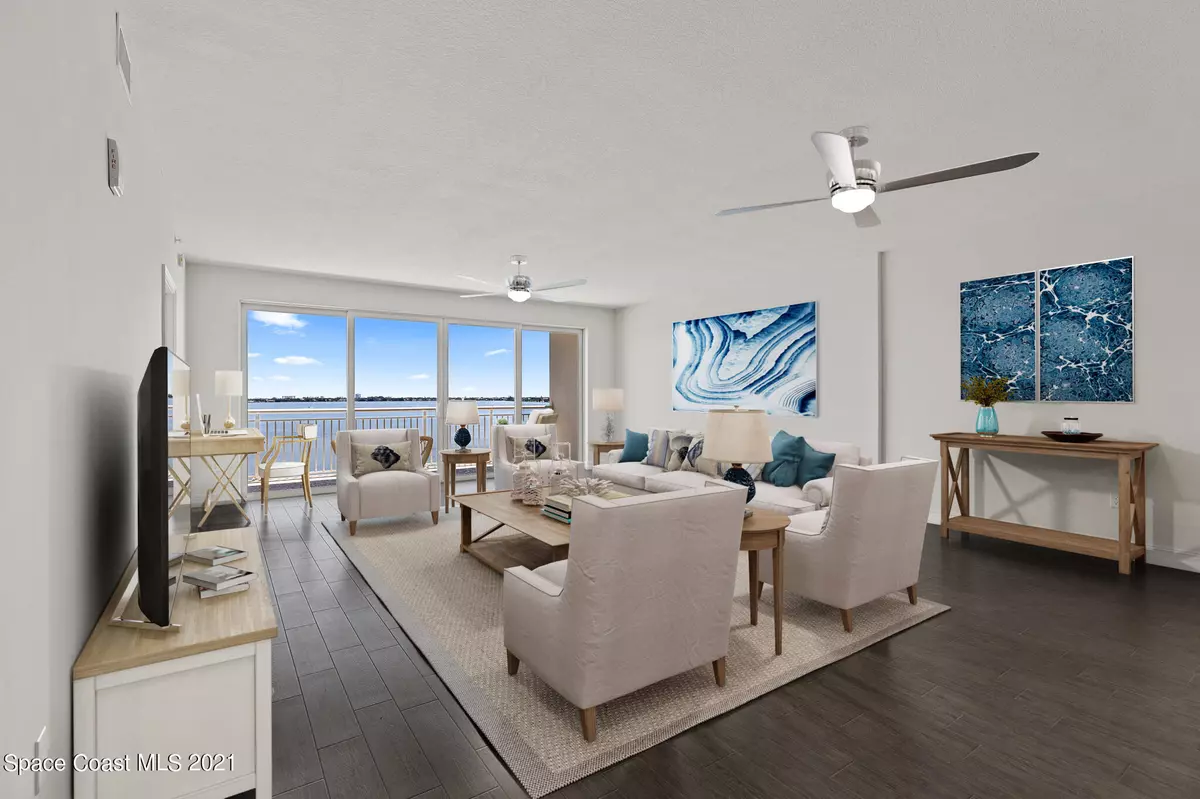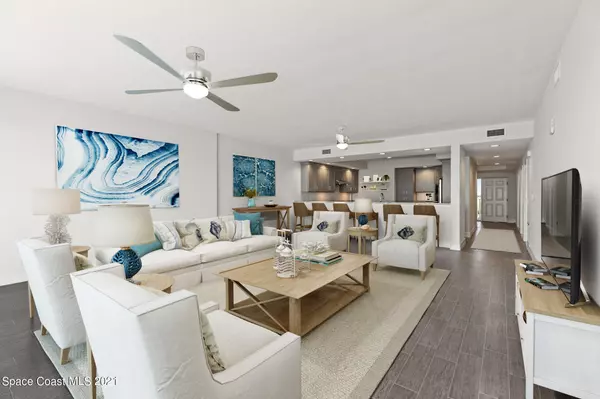$639,900
$639,900
For more information regarding the value of a property, please contact us for a free consultation.
3 Beds
3 Baths
2,082 SqFt
SOLD DATE : 06/23/2022
Key Details
Sold Price $639,900
Property Type Condo
Sub Type Condominium
Listing Status Sold
Purchase Type For Sale
Square Footage 2,082 sqft
Price per Sqft $307
Subdivision Paramount Riverfront
MLS Listing ID 910326
Sold Date 06/23/22
Bedrooms 3
Full Baths 3
HOA Fees $498/mo
HOA Y/N Yes
Total Fin. Sqft 2082
Originating Board Space Coast MLS (Space Coast Association of REALTORS®)
Year Built 2022
Property Description
Don't miss out. We have 3 interior units left. 2082 square feet with incredible wide river views. You can make out the Atlantic Ocean between the buildings from the 7th floor up. Impact glass sliders, 9' ceilings, maple soft close drawers and cabinets in an amazing large kitchen, three spacious bedrooms, 3 full baths, generous closet space, and laundry room with sink equipped with washer & dryer. Designer chosen finishes in grey tones flows beautifully. Short window of time to choose countertops. Under the building garage space to a secured lobby. Estimated completion Summer 2022. New construction with riverside heated pool and activity room. These are going fast and prices could change tomorrow. Photos are of completed unit not the actual unit.
Location
State FL
County Brevard
Area 330 - Melbourne - Central
Direction US1 between Eau Gallie Causeway and 192 Causeway, just past Hibiscus Blvd if headed North across the street from car dealership.
Body of Water Indian River
Interior
Interior Features Breakfast Bar, Breakfast Nook, Elevator, His and Hers Closets, Kitchen Island, Pantry, Primary Bathroom - Tub with Shower, Split Bedrooms, Walk-In Closet(s)
Heating Central, Electric, Hot Water
Cooling Central Air, Electric
Flooring Tile
Furnishings Unfurnished
Appliance Convection Oven, Dishwasher, Disposal, Double Oven, Dryer, Electric Water Heater, Microwave, Refrigerator, Washer
Laundry Sink
Exterior
Exterior Feature Balcony
Parking Features Attached, Garage, Underground
Garage Spaces 1.0
Pool Community, Electric Heat
Amenities Available Clubhouse, Elevator(s), Maintenance Grounds, Maintenance Structure, Management - Developer, Management - Full Time
Waterfront Description River Front,Waterfront Community
View Water
Roof Type Membrane,Other
Street Surface Asphalt
Porch Wrap Around
Garage Yes
Building
Faces West
Sewer Public Sewer
Water Public
Level or Stories One
New Construction Yes
Schools
Elementary Schools University Park
High Schools Melbourne
Others
HOA Name Developer
HOA Fee Include Cable TV,Insurance,Security,Sewer,Trash,Water
Senior Community No
Security Features Fire Sprinkler System,Gated with Guard,Security Gate,Smoke Detector(s),Secured Elevator,Secured Lobby
Acceptable Financing Cash
Listing Terms Cash
Special Listing Condition Standard
Read Less Info
Want to know what your home might be worth? Contact us for a FREE valuation!

Amerivest Pro-Team
yourhome@amerivest.realestateOur team is ready to help you sell your home for the highest possible price ASAP

Bought with Weichert REALTORS Hallmark Pro








