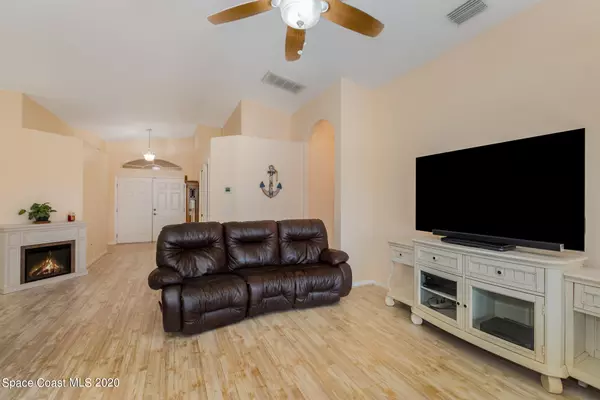$327,000
$325,000
0.6%For more information regarding the value of a property, please contact us for a free consultation.
3 Beds
2 Baths
1,693 SqFt
SOLD DATE : 03/22/2021
Key Details
Sold Price $327,000
Property Type Single Family Home
Sub Type Single Family Residence
Listing Status Sold
Purchase Type For Sale
Square Footage 1,693 sqft
Price per Sqft $193
Subdivision Ashton - Viera N Pud Tract B-1
MLS Listing ID 895539
Sold Date 03/22/21
Bedrooms 3
Full Baths 2
HOA Fees $105/qua
HOA Y/N Yes
Total Fin. Sqft 1693
Originating Board Space Coast MLS (Space Coast Association of REALTORS®)
Year Built 2001
Annual Tax Amount $2,320
Tax Year 2020
Lot Size 6,098 Sqft
Acres 0.14
Property Description
Welcome Home to this beautiful LAKEFRONT 3 bedroom 2 bath CONCRETE home in Viera North Ashton Community. Located practically on a CUL DE SAC, this home boasts VAULTED ceilings, SPLIT FLOOR PLAN, tons of NATURAL LIGHT, and a large SCREENED IN Back Porch to enjoy your morning coffee and lakeviews. Kitchen features all black appliances, SOLID wood cabinets, large PANTRY, and QUARTZ countertops. NEWER Tile Roof and NEWER AC replaced 2017. Enjoy resort style living with your community amenities such as heated pool, spa, tennis court, lawn service, and 18-hole public golf course. This prime location is close to shopping, beaches, PAFB, The Avenues, Viera Hospital, and a short 45 min drive to Orlando. Home will not last! Schedule your showing today!
Location
State FL
County Brevard
Area 216 - Viera/Suntree N Of Wickham
Direction From Viera Blvd head North on Murrell Rd. Make left on Golf Vista north entrance (Golf Vista intersects Murrell twice). Make a right into Ashton subdivision. Then left on Cavendish Ct. Home on right.
Interior
Interior Features Ceiling Fan(s), Eat-in Kitchen, Pantry, Primary Downstairs, Split Bedrooms, Vaulted Ceiling(s), Walk-In Closet(s)
Heating Central, Electric
Cooling Central Air, Electric
Flooring Carpet, Tile, Vinyl
Furnishings Unfurnished
Appliance Dishwasher, Disposal, Dryer, Electric Range, Gas Water Heater, Microwave, Refrigerator, Washer
Exterior
Exterior Feature Storm Shutters
Garage Attached
Garage Spaces 2.0
Pool Community
Amenities Available Clubhouse, Maintenance Grounds, Maintenance Structure, Management - Full Time, Spa/Hot Tub, Tennis Court(s)
Waterfront Yes
Waterfront Description Lake Front,Pond
View Lake, Pond, Water, Protected Preserve
Roof Type Tile
Street Surface Asphalt
Porch Porch, Screened
Parking Type Attached
Garage Yes
Building
Lot Description Sprinklers In Front, Sprinklers In Rear
Faces Southwest
Sewer Public Sewer
Water Public, Well
Level or Stories One
New Construction No
Schools
Elementary Schools Williams
High Schools Viera
Others
HOA Name Viera Golf East District Assoc
HOA Fee Include Insurance
Senior Community No
Tax ID 25-36-28-06-00000.0-0012.00
Acceptable Financing Cash, Conventional, FHA, VA Loan
Listing Terms Cash, Conventional, FHA, VA Loan
Special Listing Condition Standard
Read Less Info
Want to know what your home might be worth? Contact us for a FREE valuation!

Amerivest Pro-Team
yourhome@amerivest.realestateOur team is ready to help you sell your home for the highest possible price ASAP

Bought with Keller Williams Realty Brevard
Get More Information

Real Estate Company







