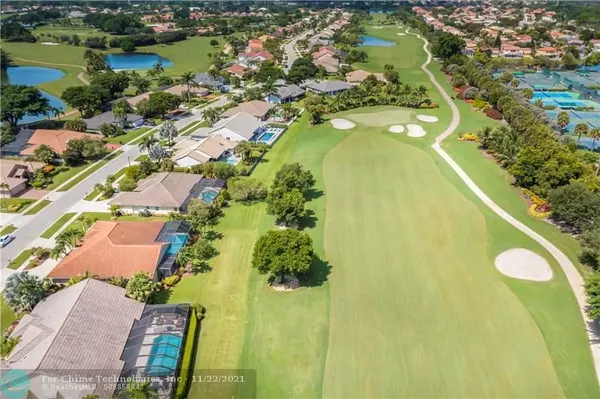$785,000
$799,900
1.9%For more information regarding the value of a property, please contact us for a free consultation.
3 Beds
3 Baths
2,949 SqFt
SOLD DATE : 11/17/2021
Key Details
Sold Price $785,000
Property Type Single Family Home
Sub Type Single
Listing Status Sold
Purchase Type For Sale
Square Footage 2,949 sqft
Price per Sqft $266
Subdivision Boca Woods Country Club
MLS Listing ID F10300838
Sold Date 11/17/21
Style Pool Only
Bedrooms 3
Full Baths 3
Construction Status Resale
Membership Fee $65,000
HOA Fees $369/mo
HOA Y/N Yes
Year Built 1987
Annual Tax Amount $4,651
Tax Year 2006
Property Description
Spectacular 3/3 Single/family pool home with panoramic golf course views. Property features include: Completely remodeled master suite & guest bathrooms, custom kitchen cabinets, quartz counter tops/marble backsplash, stainless steel KitchenAid appliances, built in wine cooler, complete hurricane package that includes all windows, sliders, front door, garage doors, all new painted exterior, interior, garage floor, driveway, walkway, newly diamond Brite pool, tiles, travertine deck, screen enclosure, Pentair 400K BTU pool heater, new sprinkler system w/2 programable Wifi enabled controllers, 2 newer Rheem AC units & newer 2018 roof. Club features include: two 18 hole golf courses, 7 har tru tennis, pickle ball & full gym. Boca Woods req an equity membership and continuing yearly dues.
Location
State FL
County Palm Beach County
Community Boca Woods C C
Area Palm Beach 4750; 4760; 4770; 4780; 4860; 4870; 488
Zoning res
Rooms
Bedroom Description 2 Master Suites
Other Rooms Attic, Family Room, Utility Room/Laundry
Dining Room Dining/Living Room, Eat-In Kitchen, Family/Dining Combination
Interior
Interior Features Built-Ins, Kitchen Island, Laundry Tub, Pantry, Split Bedroom, Volume Ceilings, Walk-In Closets
Heating Central Heat, Electric Heat
Cooling Ceiling Fans, Central Cooling, Electric Cooling, Zoned Cooling
Flooring Carpeted Floors, Ceramic Floor
Equipment Automatic Garage Door Opener, Dishwasher, Disposal, Dryer, Electric Range, Electric Water Heater, Fire Alarm, Icemaker, Intercom, Microwave, Refrigerator, Smoke Detector, Washer
Furnishings Unfurnished
Exterior
Exterior Feature Exterior Lights, High Impact Doors, Patio
Garage Spaces 2.0
Pool Below Ground Pool, Screened
Community Features Gated Community
Waterfront No
Water Access N
View Golf View, Pool Area View
Roof Type Curved/S-Tile Roof
Private Pool No
Building
Lot Description 1/4 To Less Than 1/2 Acre Lot
Foundation Cbs Construction
Sewer Municipal Sewer
Water Municipal Water, Well Water
Construction Status Resale
Others
Pets Allowed Yes
HOA Fee Include 369
Senior Community No HOPA
Restrictions Ok To Lease With Res
Acceptable Financing Cash, Conventional
Membership Fee Required Yes
Listing Terms Cash, Conventional
Special Listing Condition As Is
Pets Description No Aggressive Breeds
Read Less Info
Want to know what your home might be worth? Contact us for a FREE valuation!

Amerivest 4k Pro-Team
yourhome@amerivest.realestateOur team is ready to help you sell your home for the highest possible price ASAP

Bought with REALTY WORLD FDR REALTY GROUP
Get More Information

Real Estate Company







