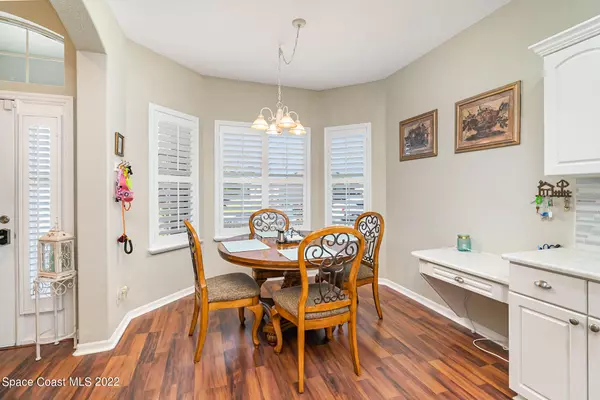$399,500
$399,500
For more information regarding the value of a property, please contact us for a free consultation.
3 Beds
2 Baths
1,916 SqFt
SOLD DATE : 11/18/2022
Key Details
Sold Price $399,500
Property Type Single Family Home
Sub Type Single Family Residence
Listing Status Sold
Purchase Type For Sale
Square Footage 1,916 sqft
Price per Sqft $208
Subdivision Compass Pointe
MLS Listing ID 948151
Sold Date 11/18/22
Bedrooms 3
Full Baths 2
HOA Fees $220/mo
HOA Y/N Yes
Total Fin. Sqft 1916
Originating Board Space Coast MLS (Space Coast Association of REALTORS®)
Year Built 2003
Annual Tax Amount $2,433
Tax Year 2021
Lot Size 2,614 Sqft
Acres 0.06
Property Description
Contract in place with a 72-hour kickout clause. Please schedule a showing if you're interested in this home. MOVE IN READY! This popular floor plan offers a large kitchen with island and spacious eat in area perfect for entertaining. Open split floor plan accommodates formal dining area and living room with screened patio access. Spacious bedrooms, private backyard and even a tiled garage floor add to the value of this home. Recent upgrades include; Quartz Countertops in kitchen, Granite in baths, laminate flooring, Plantation Shutters, Accordion Hurricane Shutters, interior painting, exterior painting, new roof in Oct. '21. Amenities in this gated community include a clubhouse, heated screened pool/spa, gym, bocce, putting green & shuffleboard board plus lawn & irrigation t
Location
State FL
County Brevard
Area 331 - West Melbourne
Direction From 192 and Hollywood, go south on Hollywood, turn left on Fell Road .5 miles to the entrance of Compass Pointe on the left, turn right onto Brockton Way and follow the street to home.
Interior
Interior Features Breakfast Nook, Ceiling Fan(s), Eat-in Kitchen, Kitchen Island, Open Floorplan, Pantry, Primary Bathroom - Tub with Shower, Skylight(s), Split Bedrooms, Walk-In Closet(s)
Heating Central, Electric
Cooling Central Air, Electric
Flooring Laminate, Tile
Furnishings Unfurnished
Appliance Dishwasher, Dryer, Electric Range, Electric Water Heater, Microwave, Refrigerator, Washer
Exterior
Exterior Feature ExteriorFeatures
Parking Features Attached
Garage Spaces 2.0
Pool Community
Utilities Available Cable Available, Electricity Connected, Natural Gas Connected, Water Available
Amenities Available Clubhouse, Fitness Center, Golf Course, Maintenance Grounds, Management - Full Time, Shuffleboard Court, Spa/Hot Tub
Roof Type Shingle
Street Surface Asphalt
Porch Patio, Porch, Screened
Garage Yes
Building
Faces South
Sewer Public Sewer
Water Public
Level or Stories One
New Construction No
Schools
Elementary Schools Meadowlane
High Schools Melbourne
Others
HOA Name www.compasspointe.org
Senior Community Yes
Tax ID 28-37-08-26-00000.0-0039.00
Acceptable Financing Cash, Conventional, FHA, VA Loan
Listing Terms Cash, Conventional, FHA, VA Loan
Special Listing Condition Standard
Read Less Info
Want to know what your home might be worth? Contact us for a FREE valuation!

Amerivest Pro-Team
yourhome@amerivest.realestateOur team is ready to help you sell your home for the highest possible price ASAP

Bought with RE/MAX Elite








