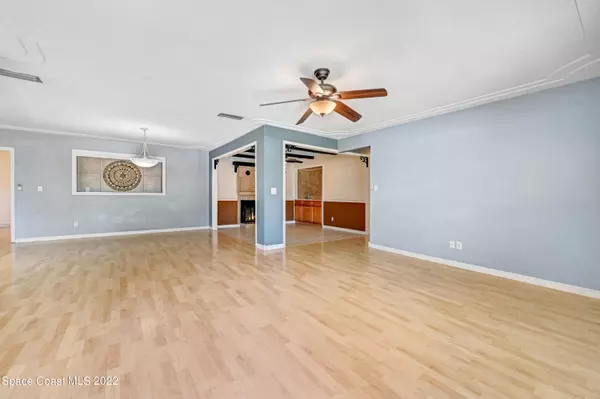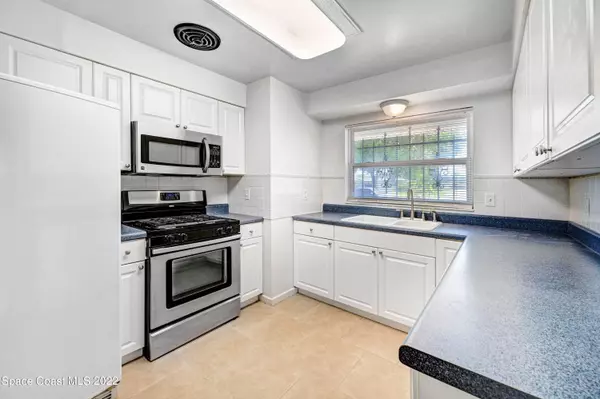$365,000
$379,000
3.7%For more information regarding the value of a property, please contact us for a free consultation.
4 Beds
2 Baths
2,100 SqFt
SOLD DATE : 05/20/2022
Key Details
Sold Price $365,000
Property Type Single Family Home
Sub Type Single Family Residence
Listing Status Sold
Purchase Type For Sale
Square Footage 2,100 sqft
Price per Sqft $173
Subdivision Barony Estates Unit 2 Sec 1
MLS Listing ID 930529
Sold Date 05/20/22
Bedrooms 4
Full Baths 2
HOA Y/N No
Total Fin. Sqft 2100
Originating Board Space Coast MLS (Space Coast Association of REALTORS®)
Year Built 1965
Annual Tax Amount $2,778
Tax Year 2021
Lot Size 0.270 Acres
Acres 0.27
Property Description
This very well-maintained home is a must see!! Lots of room, great floorplan, lots of privacy. Exterior features include a huge deck in the back yard, large screened in patio with summer kitchen, large 2 car carport, shed 10X14 located at the end of the carport, lots of parking New Soffit and Seamless gutters. Interior features include wet bar, Large Family room and living room, large laundry room with lots of pantry space. This home sits at the end of the street situated behind an island so it is very safe for kids to play. There is also a park walking distance from the house and lots of shops, restaurants and conveniences just minutes away. Come see this home for yourself. It will not last.
Location
State FL
County Brevard
Area 251 - Central Merritt Island
Direction From N Courtenay Pkwy do west no to Lucas, Rd. Turn left onto Date Ave. Turn Right on to Melbourne Ave all the way to the bend. The home will be on the right.
Interior
Interior Features Ceiling Fan(s), Pantry, Primary Bathroom - Tub with Shower, Split Bedrooms, Walk-In Closet(s), Wet Bar
Heating Central, Natural Gas
Cooling Central Air, Electric
Flooring Carpet, Laminate, Tile
Fireplaces Type Wood Burning, Other
Furnishings Unfurnished
Fireplace Yes
Appliance Convection Oven, Dishwasher, Disposal, Gas Range, Gas Water Heater, Microwave, Other
Laundry Electric Dryer Hookup, Gas Dryer Hookup, Washer Hookup
Exterior
Exterior Feature Outdoor Kitchen
Parking Features Additional Parking, Carport, RV Access/Parking, Other
Carport Spaces 2
Fence Chain Link, Fenced, Wood
Pool None
Utilities Available Cable Available, Electricity Connected, Natural Gas Connected
View Trees/Woods
Roof Type Shingle
Porch Deck, Patio, Porch, Screened
Garage No
Building
Lot Description Sprinklers In Front, Sprinklers In Rear, Other
Faces Northeast
Sewer Public Sewer
Water Public, Well
Level or Stories One
Additional Building Shed(s), Workshop
New Construction No
Schools
Elementary Schools Mila
High Schools Merritt Island
Others
Pets Allowed Yes
HOA Name BARONY ESTATES UNIT 2 SEC 1
Senior Community No
Tax ID 24-36-26-30-0000e.0-0016.00
Acceptable Financing Cash, Conventional, FHA, VA Loan
Listing Terms Cash, Conventional, FHA, VA Loan
Special Listing Condition Standard
Read Less Info
Want to know what your home might be worth? Contact us for a FREE valuation!

Amerivest Pro-Team
yourhome@amerivest.realestateOur team is ready to help you sell your home for the highest possible price ASAP

Bought with One Sotheby's International








