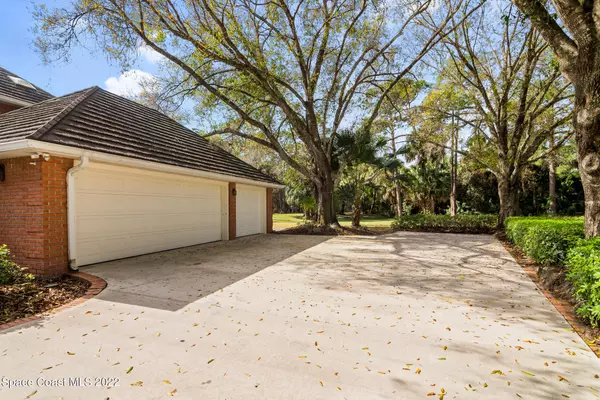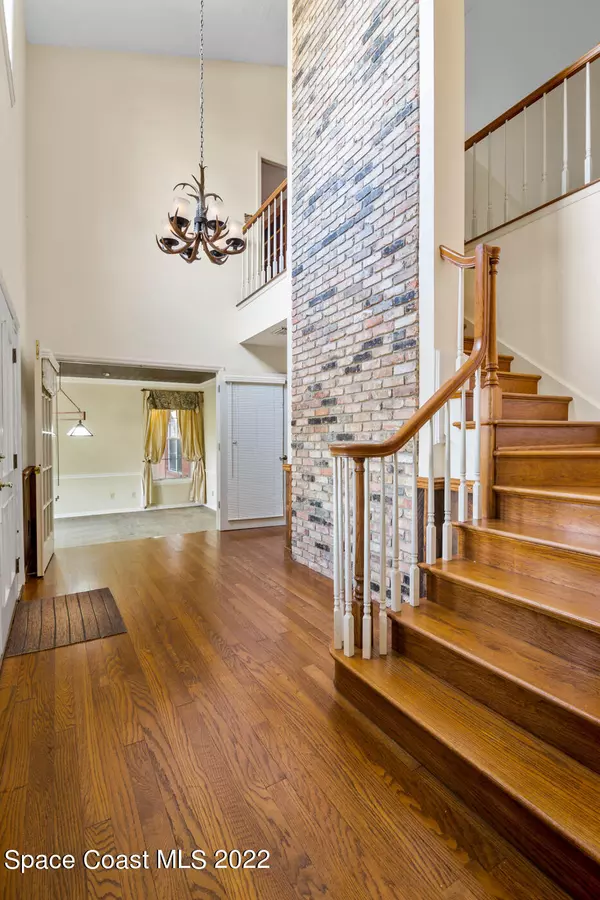$815,000
$849,900
4.1%For more information regarding the value of a property, please contact us for a free consultation.
5 Beds
5 Baths
3,813 SqFt
SOLD DATE : 04/25/2022
Key Details
Sold Price $815,000
Property Type Single Family Home
Sub Type Single Family Residence
Listing Status Sold
Purchase Type For Sale
Square Footage 3,813 sqft
Price per Sqft $213
Subdivision Brandywine Estates Pud
MLS Listing ID 928119
Sold Date 04/25/22
Bedrooms 5
Full Baths 4
Half Baths 1
HOA Fees $110/mo
HOA Y/N Yes
Total Fin. Sqft 3813
Originating Board Space Coast MLS (Space Coast Association of REALTORS®)
Year Built 1988
Annual Tax Amount $4,256
Tax Year 2021
Lot Size 0.520 Acres
Acres 0.52
Property Description
Beautiful two story executive brick home nestled among the oak trees on a half acre lot and on a quiet cul de sac in exclusive deed restricted Brandywine Estates. 5 bedrooms plus bonus room, office and too many amenities to discuss. Perfect for a large family. HOA dues include TV cable, high speed internet, tennis courts and boat/recreational vehicle storage. Easy access to I95
Location
State FL
County Brevard
Area 331 - West Melbourne
Direction US192 west; left on]to Brandywine Lane, right into Brandywine Estates Sugar Creek Drive, left on Grassmere Drive, right on Hidden Palm Place
Interior
Interior Features Breakfast Bar, Built-in Features, Ceiling Fan(s), Jack and Jill Bath, Kitchen Island, Pantry, Primary Bathroom - Tub with Shower, Split Bedrooms, Vaulted Ceiling(s), Walk-In Closet(s)
Heating Electric
Cooling Central Air
Flooring Carpet, Tile, Wood
Fireplaces Type Wood Burning, Other
Furnishings Unfurnished
Fireplace Yes
Appliance Dishwasher, Disposal, Double Oven, Electric Water Heater, Microwave, Refrigerator
Exterior
Exterior Feature Outdoor Kitchen
Parking Features Attached, Garage Door Opener
Garage Spaces 3.0
Pool Private, Screen Enclosure, Other
Utilities Available Cable Available, Water Available
Amenities Available Maintenance Grounds, Management - Full Time, Tennis Court(s)
View Pool, Trees/Woods
Roof Type Metal
Street Surface Asphalt
Porch Patio, Porch, Screened
Garage Yes
Building
Lot Description Cul-De-Sac, Drainage Canal, Sprinklers In Front, Sprinklers In Rear, Wooded
Faces North
Sewer Septic Tank
Water Public, Well
Level or Stories Two
Additional Building Workshop
New Construction No
Schools
Elementary Schools Meadowlane
High Schools Melbourne
Others
Pets Allowed Yes
HOA Name BRANDYWINE ESTATES PUD
HOA Fee Include Cable TV,Internet
Senior Community No
Tax ID 28-36-10-03-00001.0-0003.00
Security Features Entry Phone/Intercom
Acceptable Financing Cash, Conventional
Listing Terms Cash, Conventional
Special Listing Condition Standard
Read Less Info
Want to know what your home might be worth? Contact us for a FREE valuation!

Amerivest Pro-Team
yourhome@amerivest.realestateOur team is ready to help you sell your home for the highest possible price ASAP

Bought with Mutter Realty ERA Powered








