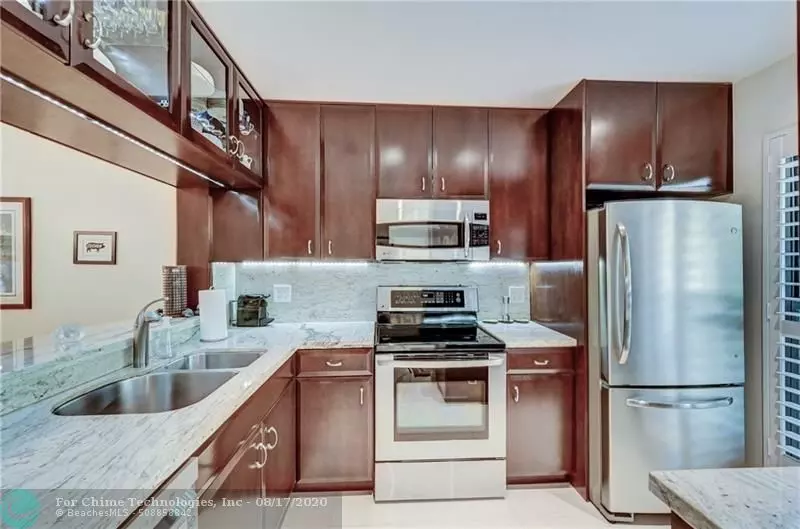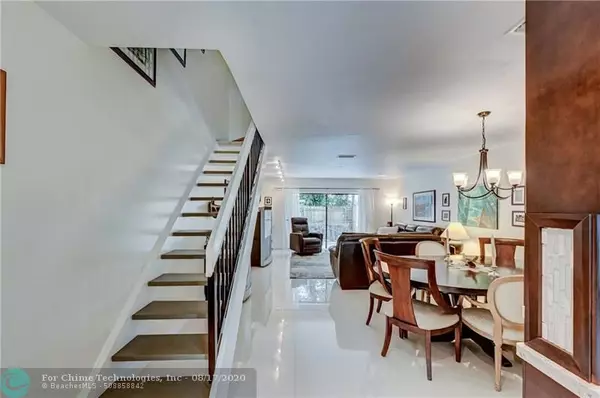$212,000
$221,000
4.1%For more information regarding the value of a property, please contact us for a free consultation.
2 Beds
2.5 Baths
1,124 SqFt
SOLD DATE : 09/30/2020
Key Details
Sold Price $212,000
Property Type Townhouse
Sub Type Townhouse
Listing Status Sold
Purchase Type For Sale
Square Footage 1,124 sqft
Price per Sqft $188
Subdivision Pines Of Oakland Forest
MLS Listing ID F10244329
Sold Date 09/30/20
Style Townhouse Condo
Bedrooms 2
Full Baths 2
Half Baths 1
Construction Status Resale
HOA Fees $376/mo
HOA Y/N Yes
Year Built 1985
Annual Tax Amount $868
Tax Year 2019
Property Description
This Impeccably maintained townhouse is move-in ready! Spacious 2/2.5 corner unit features: Accordion shutters, impact kitchen window, impact front door, open living area w/gorgeous 20x20 porcelain tile, laminate in bedrooms, updated kitchen w/New Stainless Steel appliances, newer full size W/D, all updated bathrooms, Plantation shutters, 2015 A/C, 2018 Tankless hot water heater, No popcorn here! flat ceilings, walk in closet in master and fenced in yard. Pines West is a gated community which boasts a gym, clubhouse, pool & BBQ area. 2 Pets under 35 lbs welcome! Monthly maintenance includes high speed internet/cable, water, trash, insurance, building exterior & roof. Association requires a minimum 650 credit score and 10% down payment if financing. See attachments.
Location
State FL
County Broward County
Community Pines Of Oakland For
Area Ft Ldale Nw(3390-3400;3460;3540-3560;3720;3810)
Building/Complex Name PINES OF OAKLAND FOREST
Rooms
Bedroom Description Master Bedroom Upstairs
Other Rooms Utility Room/Laundry
Dining Room Dining/Living Room, Snack Bar/Counter
Interior
Interior Features First Floor Entry, Foyer Entry, Walk-In Closets
Heating Central Heat, Electric Heat
Cooling Ceiling Fans, Central Cooling, Electric Cooling
Flooring Laminate, Tile Floors
Equipment Dishwasher, Dryer, Electric Range, Microwave, Refrigerator, Washer
Furnishings Unfurnished
Exterior
Exterior Feature Fence, Patio
Community Features Gated Community
Amenities Available Bbq/Picnic Area, Clubhouse-Clubroom, Fitness Center, Pool
Waterfront No
Water Access Y
Water Access Desc None
Private Pool No
Building
Unit Features Garden View
Foundation Cbs Construction
Unit Floor 1
Construction Status Resale
Schools
Elementary Schools Oriole
Middle Schools Lauderdale Lks
High Schools Anderson; Boyd
Others
Pets Allowed Yes
HOA Fee Include 376
Senior Community No HOPA
Restrictions Min.Down Payment Req.,No Lease; 1st Year Owned
Security Features Card Entry
Acceptable Financing Cash, Conventional
Membership Fee Required No
Listing Terms Cash, Conventional
Num of Pet 2
Special Listing Condition As Is
Pets Description No Aggressive Breeds
Read Less Info
Want to know what your home might be worth? Contact us for a FREE valuation!

Amerivest 4k Pro-Team
yourhome@amerivest.realestateOur team is ready to help you sell your home for the highest possible price ASAP

Bought with RE/MAX Advisors
Get More Information

Real Estate Company







