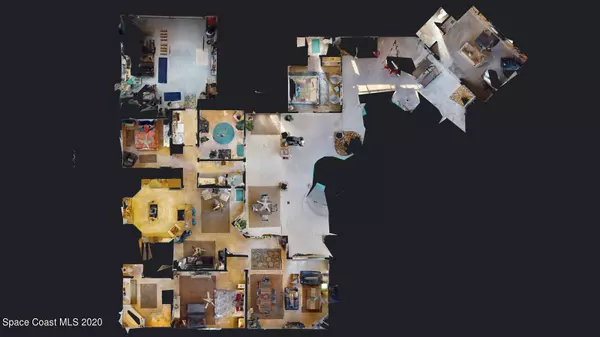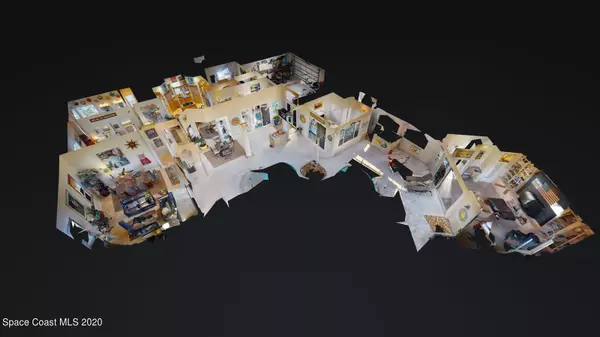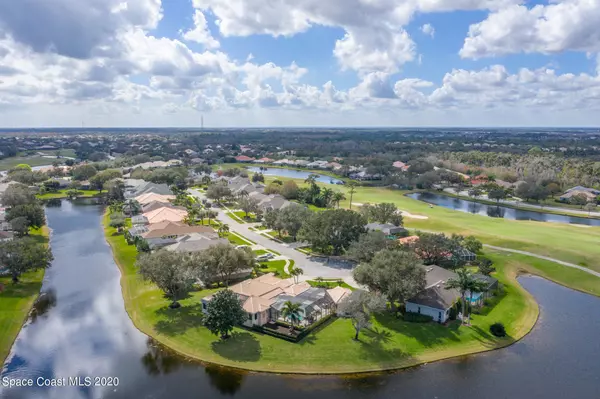$655,000
$629,900
4.0%For more information regarding the value of a property, please contact us for a free consultation.
5 Beds
4 Baths
2,747 SqFt
SOLD DATE : 03/24/2021
Key Details
Sold Price $655,000
Property Type Single Family Home
Sub Type Single Family Residence
Listing Status Sold
Purchase Type For Sale
Square Footage 2,747 sqft
Price per Sqft $238
Subdivision Baytree Pud Phase 1 Stage 1-5
MLS Listing ID 896879
Sold Date 03/24/21
Bedrooms 5
Full Baths 3
Half Baths 1
HOA Fees $7/ann
HOA Y/N Yes
Total Fin. Sqft 2747
Originating Board Space Coast MLS (Space Coast Association of REALTORS®)
Year Built 1997
Annual Tax Amount $6,493
Tax Year 2018
Lot Size 0.410 Acres
Acres 0.41
Property Description
MULTIPLE OFFERS received. Highest and best by 3PM on 2/14. Looking for the Special home that just takes your breath away the minute you walk through the doors?? Here it is, this fantastic courtyard pool home nestled on a private lake at the end of a cul-de-sac in the exclusive gated golf community of Baytree has everything the most astute buyer is looking for. Featuring 2,750 sq ft of living space with a luxurious screened in pool and courtyard separating the Office and Guest room from the additional 3 bedrooms and 2 baths of the main home which offers 10 & 12 foot ceilings, lots of natural light, custom window treatments, beautiful flooring, executive kitchen with high end appliances and gas range. This home is One of a Kind and in the perfect setting.
Location
State FL
County Brevard
Area 218 - Suntree S Of Wickham
Direction From 95 & Wickham: Go East on Wickham and turn right into Baytree Drive. Turn left onto Bradwick Way. Turn left onto Birchington Lane.
Interior
Interior Features Breakfast Bar, Ceiling Fan(s), Guest Suite, Kitchen Island, Open Floorplan, Pantry, Primary Bathroom - Tub with Shower, Split Bedrooms, Walk-In Closet(s)
Heating Natural Gas
Cooling Central Air, Electric
Flooring Carpet, Tile
Fireplaces Type Other
Furnishings Unfurnished
Fireplace Yes
Appliance Dishwasher, Gas Range, Gas Water Heater, Refrigerator
Exterior
Exterior Feature Courtyard
Parking Features Attached
Garage Spaces 2.0
Pool Community, In Ground, Private, Screen Enclosure, Solar Heat, Waterfall
Utilities Available Cable Available
Amenities Available Clubhouse, Management - Full Time, Management - Off Site, Park, Tennis Court(s), Other
Waterfront Description Lake Front,Pond
View Golf Course, Lake, Pond, Pool, Water
Roof Type Tile
Street Surface Asphalt
Porch Patio, Porch, Screened
Garage Yes
Building
Lot Description Cul-De-Sac, On Golf Course, Sprinklers In Front, Sprinklers In Rear
Faces Southwest
Sewer Public Sewer
Water Public, Well
Level or Stories One
New Construction No
Schools
Elementary Schools Quest
High Schools Viera
Others
HOA Name Jim Kenney BCAmanagerBaytreeCA.org
Senior Community No
Tax ID 26-36-14-Pu-0000c.0-0032.00
Security Features Gated with Guard,Security Gate
Acceptable Financing Cash, Conventional, VA Loan
Listing Terms Cash, Conventional, VA Loan
Special Listing Condition Standard
Read Less Info
Want to know what your home might be worth? Contact us for a FREE valuation!

Amerivest Pro-Team
yourhome@amerivest.realestateOur team is ready to help you sell your home for the highest possible price ASAP

Bought with RE/MAX Aerospace Realty








