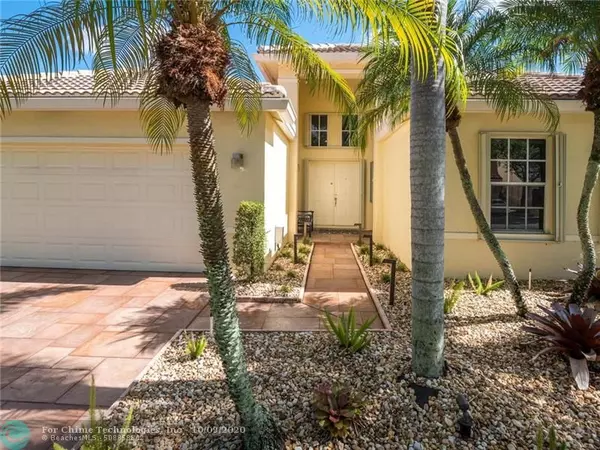$555,000
$560,000
0.9%For more information regarding the value of a property, please contact us for a free consultation.
4 Beds
3 Baths
2,150 SqFt
SOLD DATE : 11/25/2020
Key Details
Sold Price $555,000
Property Type Single Family Home
Sub Type Single
Listing Status Sold
Purchase Type For Sale
Square Footage 2,150 sqft
Price per Sqft $258
Subdivision Cameron Lake
MLS Listing ID F10244112
Sold Date 11/25/20
Style Pool Only
Bedrooms 4
Full Baths 3
Construction Status Resale
HOA Fees $148/qua
HOA Y/N Yes
Total Fin. Sqft 6595
Year Built 1993
Annual Tax Amount $9,647
Tax Year 2019
Lot Size 6,595 Sqft
Property Description
Welcome to Sunflower House! Start enjoying from day one the benefits of a brand new 44-panel solar system without having to go through the installation process!
This wonderful 4Bedroom 3bathroom home has been fully updated for the perfect relaxed living style. Fall in love with its airy feeling, convenient one story floor plan, private backyard & sparkling pool, its care-free laminated floors, sleek-looking lighting fixtures & fans, newer AC system (2017), built-out closets, recently painted walls, and its sharp looking 2-car garage.
Exterior features: recent exterior paint, accordion shutters, stamped concrete, elegant landscaping, gutters, security cameras, ring system, new wood fence, 2006 roof.
"A" Weston schools.
Details on FPL solar power system current loan provided on request.
Location
State FL
County Broward County
Community The Lakes
Area Weston (3890)
Zoning R-2
Rooms
Bedroom Description At Least 1 Bedroom Ground Level,Master Bedroom Ground Level
Other Rooms Family Room, Utility Room/Laundry
Dining Room Formal Dining, Snack Bar/Counter
Interior
Interior Features First Floor Entry, Closet Cabinetry, Foyer Entry, Split Bedroom, Vaulted Ceilings, Walk-In Closets
Heating Central Heat, Electric Heat
Cooling Ceiling Fans, Central Cooling, Electric Cooling
Flooring Laminate, Tile Floors
Equipment Automatic Garage Door Opener, Dishwasher, Disposal, Dryer, Electric Range, Electric Water Heater, Microwave, Refrigerator, Washer
Furnishings Unfurnished
Exterior
Exterior Feature Exterior Lighting, Fence, Patio, Storm/Security Shutters
Garage Attached
Garage Spaces 2.0
Pool Below Ground Pool, Private Pool
Community Features Gated Community
Waterfront No
Water Access N
View Pool Area View
Roof Type Curved/S-Tile Roof
Private Pool No
Building
Lot Description Less Than 1/4 Acre Lot
Foundation Cbs Construction, Stucco Exterior Construction
Sewer Municipal Sewer
Water Municipal Water
Construction Status Resale
Schools
Elementary Schools Eagle Point
Middle Schools Tequesta Trace
High Schools Cypress Bay
Others
Pets Allowed Yes
HOA Fee Include 445
Senior Community No HOPA
Restrictions Ok To Lease
Acceptable Financing Cash, Conventional
Membership Fee Required No
Listing Terms Cash, Conventional
Special Listing Condition As Is
Pets Description No Aggressive Breeds
Read Less Info
Want to know what your home might be worth? Contact us for a FREE valuation!

Amerivest 4k Pro-Team
yourhome@amerivest.realestateOur team is ready to help you sell your home for the highest possible price ASAP

Bought with MQ Realty Group, LLC.
Get More Information

Real Estate Company







