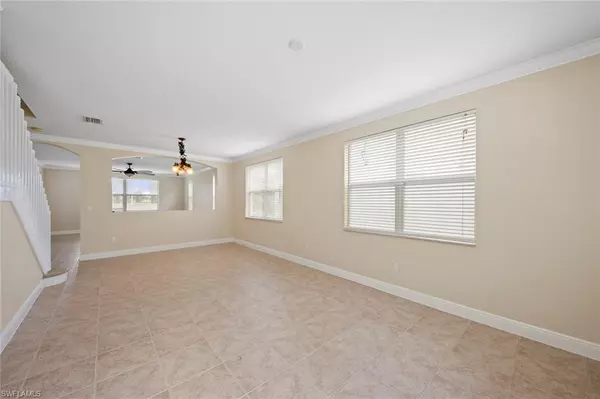$510,000
$510,000
For more information regarding the value of a property, please contact us for a free consultation.
5 Beds
4 Baths
3,054 SqFt
SOLD DATE : 12/03/2021
Key Details
Sold Price $510,000
Property Type Single Family Home
Sub Type Single Family Residence
Listing Status Sold
Purchase Type For Sale
Square Footage 3,054 sqft
Price per Sqft $166
Subdivision Valencia Country Club
MLS Listing ID 221046321
Sold Date 12/03/21
Style Florida
Bedrooms 5
Full Baths 3
Half Baths 1
HOA Fees $335/mo
HOA Y/N Yes
Originating Board Bonita Springs
Year Built 2005
Annual Tax Amount $3,740
Tax Year 2020
Property Description
Water view home on the 17th tee of Valencia Golf and Country Club, which just completed a multi-million dollar renovation. The highly sought after Viansa Model has 3,142 sq. ft. of living space. Additionally, this home boast 5 bed and 3.5 bath and 2 car garage. Downstairs has tile floors and includes a formal living room, dining room, large family room, half bath, breakfast nook with bar. The kitchen has wood cabinets, granite counter tops, tiled backsplash and stainless steel appliances. On the second floor you will find 5 bedrooms/ 3bath and a loft. The oversized master suite has tray ceilings with crown molding throughout. Beautiful laminate flooring on the stairs, loft and master suite. The screened in lanai has an above ground jacuzzi. The J-355 hot tub lounger has cool down seats with 42 jets and fits up to 6 adults. The 2nd floor has concrete block construction, the garage floor is nicely painted. The 2nd floor has accordion shutters and hurricane panels protect the 1st floor. The clubhouse has a resort style pool, media center, exercise room and low HOA fees.
Location
State FL
County Collier
Area Na34 - E/O Wilson N/O Gg Blvd
Rooms
Primary Bedroom Level Master BR Upstairs
Master Bedroom Master BR Upstairs
Dining Room Breakfast Bar, Breakfast Room, Dining - Family, Dining - Living, Eat-in Kitchen
Kitchen Walk-In Pantry
Ensuite Laundry Inside
Interior
Interior Features Loft, Bar, Wired for Data, Entrance Foyer, Pantry, Tray Ceiling(s)
Laundry Location Inside
Heating Central Electric
Cooling Ceiling Fan(s), Central Electric
Flooring Carpet, Laminate, Marble, Tile, Wood
Window Features Double Hung, Sliding, Shutters, Shutters - Manual
Appliance Dishwasher, Disposal, Dryer, Microwave, Range, Refrigerator/Freezer, Refrigerator/Icemaker, Self Cleaning Oven, Washer
Laundry Inside
Exterior
Exterior Feature Room for Pool, Sprinkler Auto
Garage Spaces 2.0
Community Features Golf Public, Billiards, Clubhouse, Pool, Community Room, Fitness Center, Internet Access, Putting Green, Sidewalks, Golf Course
Utilities Available Underground Utilities, Cable Available
Waterfront Yes
Waterfront Description Lake Front
View Y/N Yes
View Golf Course, Landscaped Area, Trees/Woods
Roof Type Tile
Porch Open Porch/Lanai, Screened Lanai/Porch, Patio
Parking Type 2+ Spaces, Driveway Paved, Garage Door Opener, Attached
Garage Yes
Private Pool No
Building
Lot Description Across From Waterfront, On Golf Course
Story 2
Sewer Central
Water Central
Architectural Style Florida
Level or Stories Two, 2 Story
Structure Type Concrete Block, Metal Frame, Wood Frame, Stucco
New Construction No
Schools
Elementary Schools Corkscrew Elementary School
Middle Schools Corkscrew Middle School
High Schools Palmetto Ridge High School
Others
HOA Fee Include Cable TV, Irrigation Water, Maintenance Grounds, Legal/Accounting, Manager, Reserve, Security, Street Lights
Tax ID 78695204942
Ownership Single Family
Security Features Smoke Detector(s), Smoke Detectors
Acceptable Financing Buyer Finance/Cash, FHA, VA Loan
Listing Terms Buyer Finance/Cash, FHA, VA Loan
Read Less Info
Want to know what your home might be worth? Contact us for a FREE valuation!

Amerivest 4k Pro-Team
yourhome@amerivest.realestateOur team is ready to help you sell your home for the highest possible price ASAP
Bought with Premier Sotheby's International Realty
Get More Information

Real Estate Company







