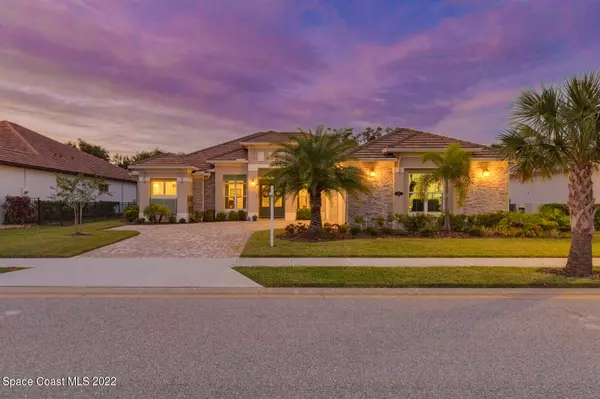$1,060,000
$1,156,000
8.3%For more information regarding the value of a property, please contact us for a free consultation.
4 Beds
4 Baths
3,059 SqFt
SOLD DATE : 11/29/2022
Key Details
Sold Price $1,060,000
Property Type Single Family Home
Sub Type Single Family Residence
Listing Status Sold
Purchase Type For Sale
Square Footage 3,059 sqft
Price per Sqft $346
Subdivision St Andrews Manor
MLS Listing ID 948689
Sold Date 11/29/22
Bedrooms 4
Full Baths 3
Half Baths 1
HOA Fees $54/ann
HOA Y/N Yes
Total Fin. Sqft 3059
Originating Board Space Coast MLS (Space Coast Association of REALTORS®)
Year Built 2020
Annual Tax Amount $7,325
Tax Year 2021
Lot Size 10,454 Sqft
Acres 0.24
Property Description
Stunning, Spacious, Bright and Private! Backs to Natural Preserve. Built in 2020. Lap Pool & Spa. 90 Degree Sliding Doors allow unobstructed views and access for entertaining. Impact Windows, Sliders & Exterior Doors. Quartz Counter Tops. Hardwired Alarm System. Natural Gas Appliances. Soft Close Cabinets & Drawers. Porcelain Wood-Look Tile throughout. Smart Thermostat. 16 Seer HVAC R-30 Ceiling Insulation. A Beautiful Gated Subdivision close to all amenities. Multiple Golf Courses in the vicinity. A Golf Cart ride to shopping & restaurants. I-95 for the commuter in the family. King Center for Performing Arts. The Avenues shopping mall. Cinema, Hospital & Health Facilities and still only approx 12 mins across the causeway to the Beach.
Location
State FL
County Brevard
Area 218 - Suntree S Of Wickham
Direction From Pineda Causeway turn N onto St Andrews Blvd Right onto St Andrews Blvd. Right onto Durksly Drive. Second left onto Durksly Drive. Home is on your left.
Interior
Interior Features Breakfast Bar, Breakfast Nook, Ceiling Fan(s), His and Hers Closets, Pantry, Primary Bathroom - Tub with Shower, Primary Bathroom -Tub with Separate Shower, Primary Downstairs, Split Bedrooms, Walk-In Closet(s)
Heating Central, Natural Gas
Cooling Central Air, Electric
Flooring Tile
Appliance Convection Oven, Dishwasher, Disposal, Dryer, Gas Range, Gas Water Heater, Microwave, Refrigerator, Washer
Laundry Sink
Exterior
Exterior Feature ExteriorFeatures
Parking Features Attached, Garage Door Opener
Garage Spaces 3.0
Pool Gas Heat, In Ground, Private, Salt Water, Screen Enclosure
Utilities Available Natural Gas Connected
Amenities Available Maintenance Grounds, Management - Off Site
View Pool, Protected Preserve
Roof Type Concrete,Tile
Street Surface Asphalt
Accessibility Accessible Full Bath, Grip-Accessible Features
Porch Patio, Porch, Screened
Garage Yes
Building
Lot Description Sprinklers In Front, Sprinklers In Rear
Faces South
Sewer Public Sewer
Water Public, Well
Level or Stories One
New Construction No
Schools
Elementary Schools Longleaf
High Schools Viera
Others
HOA Name Anytime Property Management Heather Wells
Senior Community No
Tax ID 26-36-26-04-0000c.0-0005.00
Security Features Security Gate,Smoke Detector(s)
Acceptable Financing Cash, Conventional, VA Loan
Listing Terms Cash, Conventional, VA Loan
Special Listing Condition Standard
Read Less Info
Want to know what your home might be worth? Contact us for a FREE valuation!

Amerivest Pro-Team
yourhome@amerivest.realestateOur team is ready to help you sell your home for the highest possible price ASAP

Bought with RE/MAX Elite








