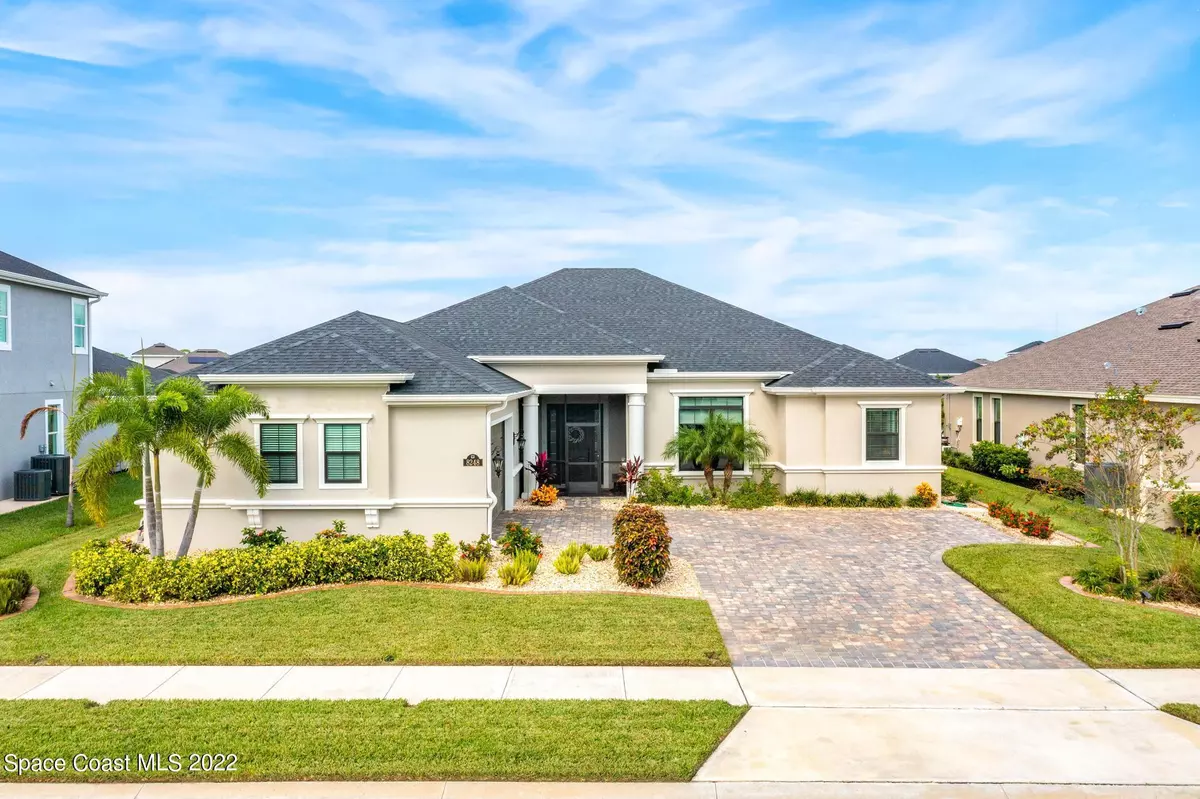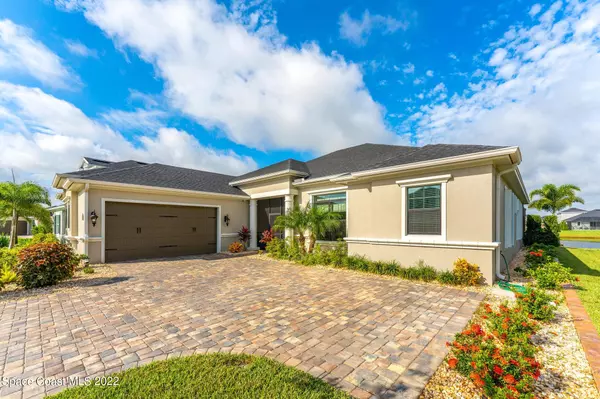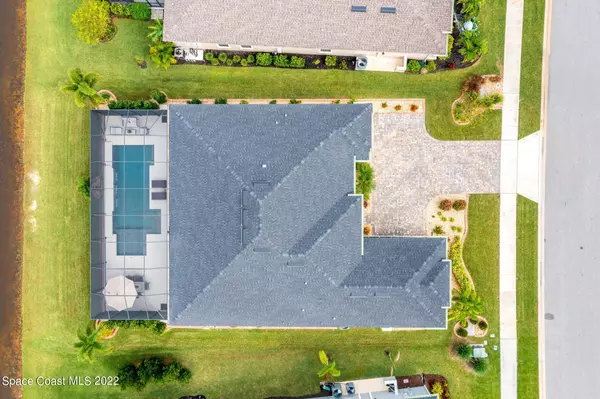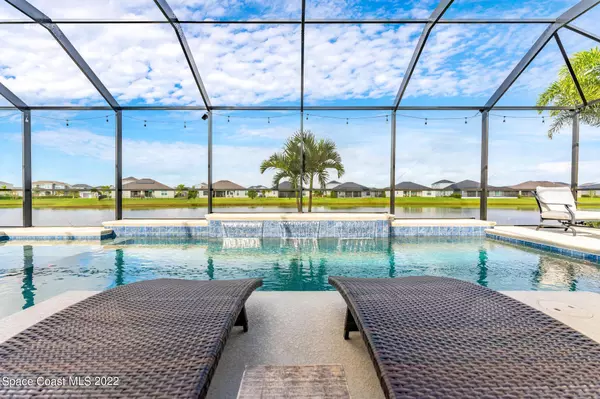$870,000
$900,000
3.3%For more information regarding the value of a property, please contact us for a free consultation.
4 Beds
3 Baths
2,600 SqFt
SOLD DATE : 10/26/2022
Key Details
Sold Price $870,000
Property Type Single Family Home
Sub Type Single Family Residence
Listing Status Sold
Purchase Type For Sale
Square Footage 2,600 sqft
Price per Sqft $334
Subdivision Stonecrest
MLS Listing ID 947922
Sold Date 10/26/22
Bedrooms 4
Full Baths 2
Half Baths 1
HOA Fees $681
HOA Y/N Yes
Total Fin. Sqft 2600
Originating Board Space Coast MLS (Space Coast Association of REALTORS®)
Year Built 2020
Annual Tax Amount $837
Tax Year 2021
Lot Size 9,583 Sqft
Acres 0.22
Property Description
Style and function meet in this impeccable Marietta floorplan within the desirable neighborhood of Stonecrest. The heated pool is complimented with a screen enclosure, summer kitchen and remarkable sunset waterfront views for entertaining your guests. The kitchen is equipped with stainless steel chef series appliances, range hood, quartz countertops, pot filler and neutral tones that complement the glass backsplash. The owner's suite offers his and hers closets, soaking tub, oversized shower with seamless glass and privacy with the split floorplan. Upgrades: accordion style hurricane shutters, impact glass front elevation, sealed paver driveway and paver edging to complement the landscaping, comfort height vanities and porcelains, oversized garage with epoxy flooring and much more!
Location
State FL
County Brevard
Area 217 - Viera West Of I 95
Direction From I-95 & Wickham. West on Wickham, south on Stadium, West on Addison, South on Crimson through the gate, home is the 9th on the right.
Interior
Interior Features His and Hers Closets, Open Floorplan, Primary Bathroom - Tub with Shower, Primary Bathroom -Tub with Separate Shower, Split Bedrooms, Walk-In Closet(s)
Heating Central, Electric
Cooling Central Air, Electric
Flooring Carpet, Tile
Furnishings Unfurnished
Appliance Convection Oven, Dishwasher, Dryer, Gas Water Heater, Tankless Water Heater, Washer
Exterior
Exterior Feature Outdoor Kitchen, Storm Shutters
Parking Features Attached
Garage Spaces 2.0
Pool Community, Gas Heat, In Ground, Private, Salt Water, Screen Enclosure
Utilities Available Natural Gas Connected
Amenities Available Basketball Court, Clubhouse, Jogging Path, Maintenance Grounds, Management - Full Time, Park, Playground, Tennis Court(s)
Waterfront Description Lake Front,Pond
View Lake, Pond, Pool, Water
Roof Type Shingle
Street Surface Asphalt
Porch Patio, Porch, Screened
Garage Yes
Building
Faces East
Sewer Public Sewer
Water Public
Level or Stories One
New Construction No
Schools
Elementary Schools Viera
High Schools Viera
Others
HOA Name Keys Enterprise Robert Tanz
Senior Community No
Tax ID 26-36-17-Wu-0000l.0-0005.00
Security Features Security Gate
Acceptable Financing Cash, Conventional, VA Loan
Listing Terms Cash, Conventional, VA Loan
Special Listing Condition Standard
Read Less Info
Want to know what your home might be worth? Contact us for a FREE valuation!

Amerivest Pro-Team
yourhome@amerivest.realestateOur team is ready to help you sell your home for the highest possible price ASAP

Bought with Ellingson Properties








