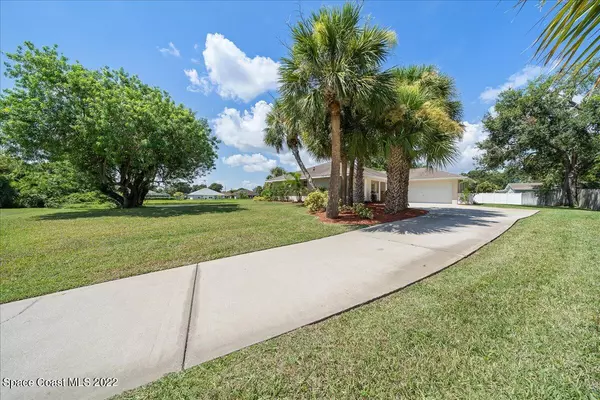$427,500
$449,000
4.8%For more information regarding the value of a property, please contact us for a free consultation.
3 Beds
2 Baths
1,478 SqFt
SOLD DATE : 09/30/2022
Key Details
Sold Price $427,500
Property Type Single Family Home
Sub Type Single Family Residence
Listing Status Sold
Purchase Type For Sale
Square Footage 1,478 sqft
Price per Sqft $289
Subdivision Forest Creek Subdivision Phase I
MLS Listing ID 943970
Sold Date 09/30/22
Bedrooms 3
Full Baths 2
HOA Fees $10/ann
HOA Y/N Yes
Total Fin. Sqft 1478
Originating Board Space Coast MLS (Space Coast Association of REALTORS®)
Year Built 1999
Annual Tax Amount $3,143
Tax Year 2021
Lot Size 0.380 Acres
Acres 0.38
Property Description
Nestled at the end of a cul-de-sac with spectacular water views, this open floorplan pool home does not disappoint. The kitchen flows into the living and dining areas creating effortless balance between entertaining and everyday living. Get sun & shade in the screened in pool area overlooking the lake. Located just blocks from Florida Tech Campus and Historic Downtown makes this a great choice for convenience living. Don't miss this opportunity to grab a great house in a great location.
Location
State FL
County Brevard
Area 330 - Melbourne - Central
Direction E New Haven to South on Country Club to West on Edgewood Dr. to South on Forest Dr.
Interior
Interior Features Breakfast Bar, Ceiling Fan(s), Primary Bathroom - Tub with Shower, Primary Downstairs, Split Bedrooms, Vaulted Ceiling(s)
Heating Electric
Cooling Central Air
Flooring Carpet, Tile, Vinyl
Furnishings Unfurnished
Appliance Dishwasher, Disposal, Electric Range, Electric Water Heater, Ice Maker, Microwave, Refrigerator
Laundry Electric Dryer Hookup, Gas Dryer Hookup, In Garage, Washer Hookup
Exterior
Exterior Feature ExteriorFeatures
Parking Features Attached, Garage Door Opener
Garage Spaces 2.0
Pool Electric Heat, In Ground, Private, Screen Enclosure
Utilities Available Cable Available
Amenities Available Management - Off Site
Waterfront Description Pond
View Lake, Pond, Water
Roof Type Shingle
Street Surface Asphalt
Porch Patio, Porch, Screened
Garage Yes
Building
Lot Description Cul-De-Sac, Sprinklers In Front, Sprinklers In Rear
Faces East
Sewer Public Sewer
Water Public, Well
Level or Stories One
New Construction No
Schools
Elementary Schools University Park
High Schools Melbourne
Others
Pets Allowed Yes
HOA Name Rick Whitman, emailrickfairwaymgmt.com
Senior Community No
Tax ID 28-37-09-36-00000.0-0155.00
Acceptable Financing Cash, Conventional, FHA, VA Loan
Listing Terms Cash, Conventional, FHA, VA Loan
Special Listing Condition Standard
Read Less Info
Want to know what your home might be worth? Contact us for a FREE valuation!

Amerivest Pro-Team
yourhome@amerivest.realestateOur team is ready to help you sell your home for the highest possible price ASAP

Bought with HomeSmart Coastal Realty








