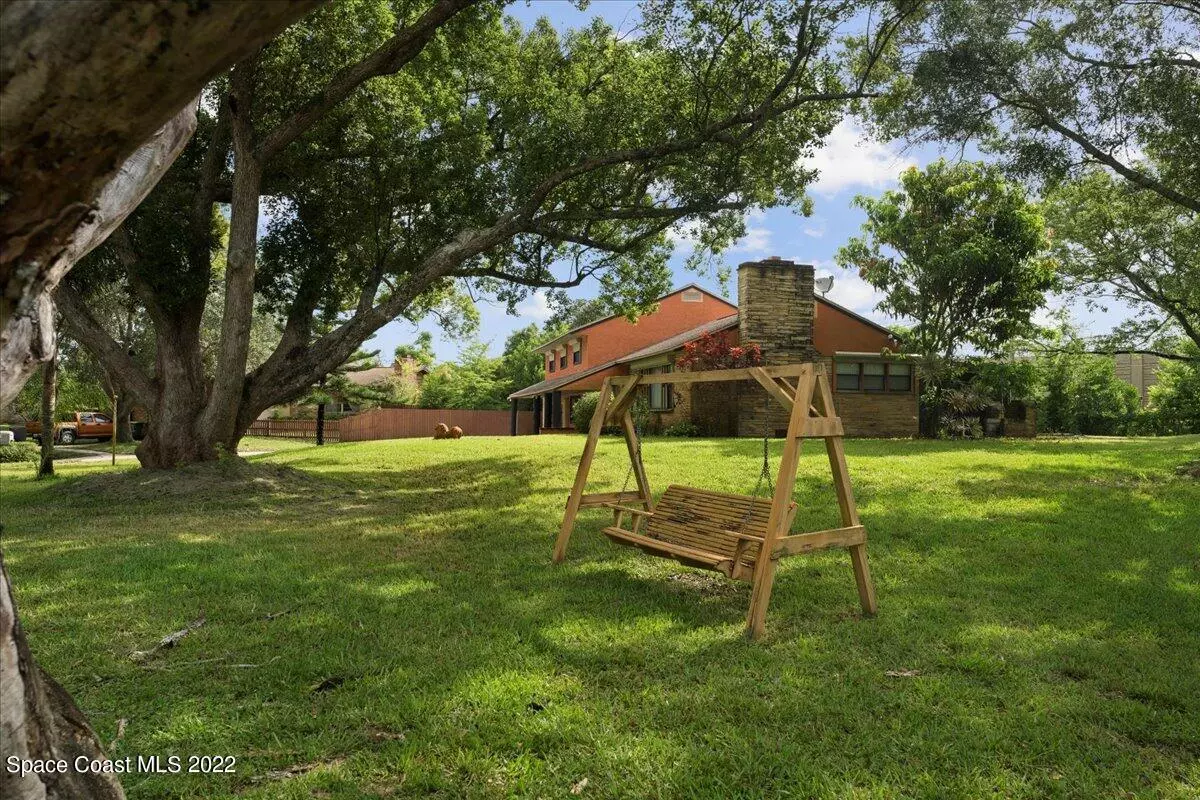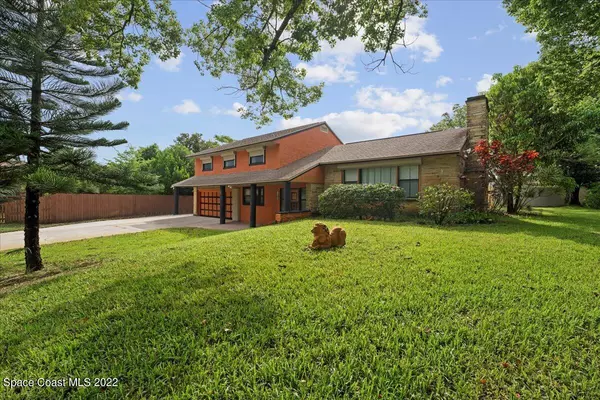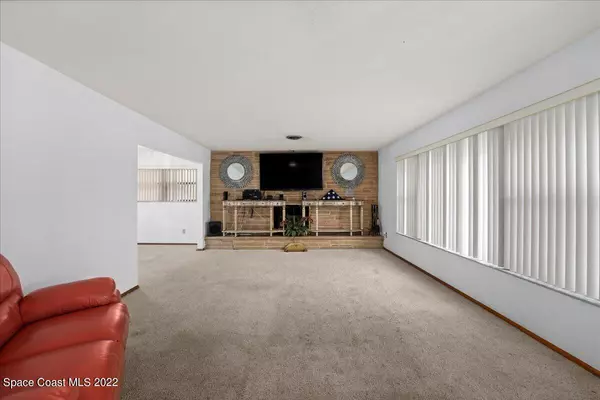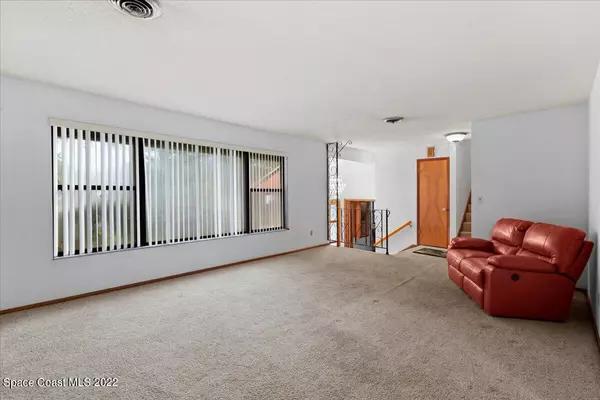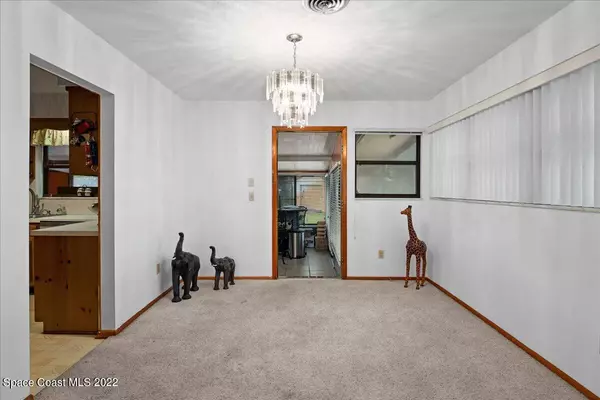$275,000
$355,900
22.7%For more information regarding the value of a property, please contact us for a free consultation.
4 Beds
3 Baths
2,080 SqFt
SOLD DATE : 10/14/2022
Key Details
Sold Price $275,000
Property Type Single Family Home
Sub Type Single Family Residence
Listing Status Sold
Purchase Type For Sale
Square Footage 2,080 sqft
Price per Sqft $132
Subdivision Sherwood Estates Unit 3
MLS Listing ID 937997
Sold Date 10/14/22
Bedrooms 4
Full Baths 2
Half Baths 1
HOA Y/N Yes
Total Fin. Sqft 2080
Originating Board Space Coast MLS (Space Coast Association of REALTORS®)
Year Built 1964
Annual Tax Amount $3,608
Tax Year 2021
Lot Size 0.480 Acres
Acres 0.48
Property Description
REDUCED PRICE Take a look at this HIDDEN GEM! This beautiful two-story home offers 4BR/2.5BA. A large family room showcases a wood-burning fireplace with electric logs with its character-filled original interior, grand room, den, game room, formal dining room, eat-in kitchen, large, enclosed patio perfect for entertaining. The spacious side, front, and backyard feature a 14x30 shed; enjoy the hardwood porch swing. Extra space for RV/boat parking, electric hurricane shutters, double pane windows, sprinkler system, water heater 2020, AC 2018, and a double lot in a cul-de-sac in a highly coveted neighborhood. The home does need a little TLC and sold as-is
Location
State FL
County Brevard
Area 105 - Titusville W I95 S 46
Direction Garden Street to North on Carpenter. East on Longbow Circle
Interior
Interior Features Ceiling Fan(s), Eat-in Kitchen, Primary Bathroom - Tub with Shower, Walk-In Closet(s)
Heating Central
Cooling Central Air
Flooring Carpet, Tile, Vinyl
Fireplaces Type Wood Burning, Other
Fireplace Yes
Appliance Dishwasher, Double Oven, Dryer, Electric Range, Electric Water Heater, Microwave, Washer
Laundry Electric Dryer Hookup, Gas Dryer Hookup, Washer Hookup
Exterior
Exterior Feature Fire Pit, Storm Shutters
Parking Features Attached, RV Access/Parking
Garage Spaces 2.0
Pool None
Utilities Available Cable Available
Amenities Available Management - Full Time
Roof Type Shingle
Street Surface Asphalt
Porch Porch
Garage Yes
Building
Lot Description Corner Lot, Cul-De-Sac, Few Trees, Sprinklers In Front, Sprinklers In Rear
Faces West
Sewer Public Sewer
Water Public, Well
Level or Stories Multi/Split, Two
Additional Building Shed(s)
New Construction No
Schools
Elementary Schools Oak Park
High Schools Astronaut
Others
Pets Allowed Yes
HOA Name SHERWOOD ESTATES UNIT 3
Senior Community No
Tax ID 21-35-19-52-00001.0-0003.00
Acceptable Financing Cash, Conventional, FHA, VA Loan
Listing Terms Cash, Conventional, FHA, VA Loan
Special Listing Condition Standard
Read Less Info
Want to know what your home might be worth? Contact us for a FREE valuation!

Amerivest Pro-Team
yourhome@amerivest.realestateOur team is ready to help you sell your home for the highest possible price ASAP

Bought with Non-MLS or Out of Area


