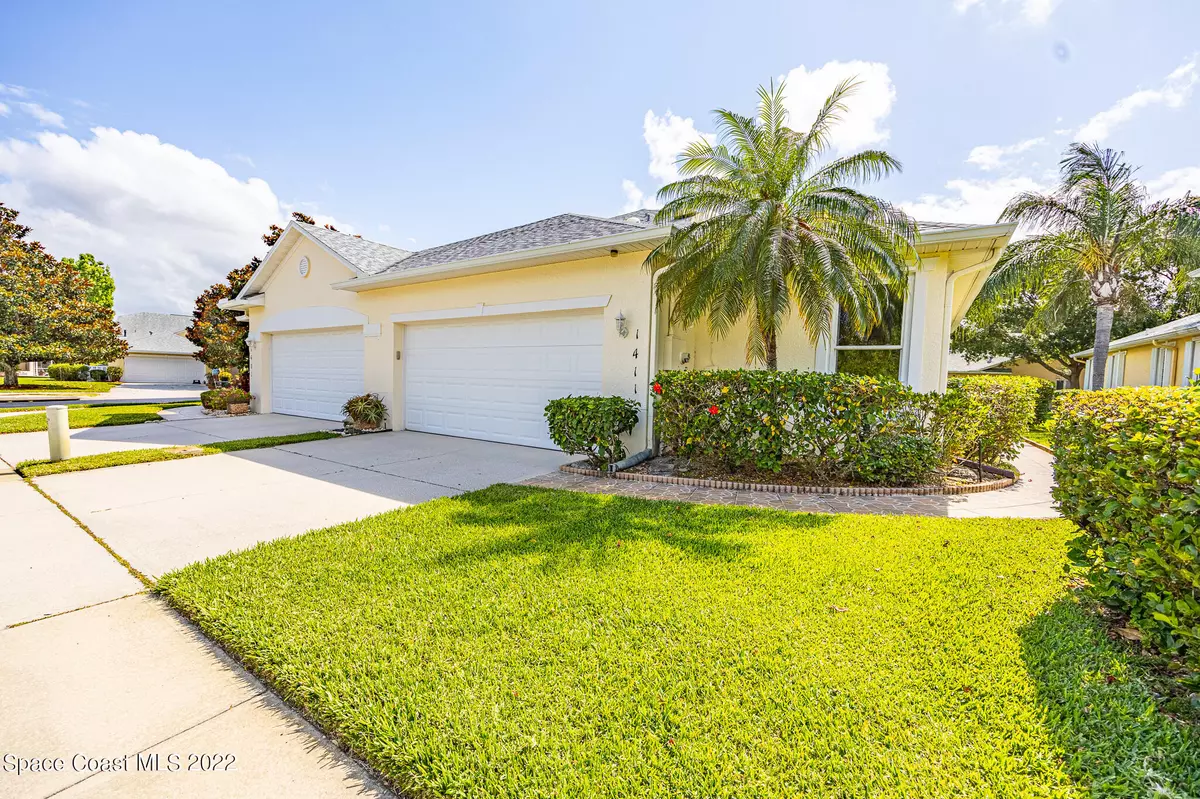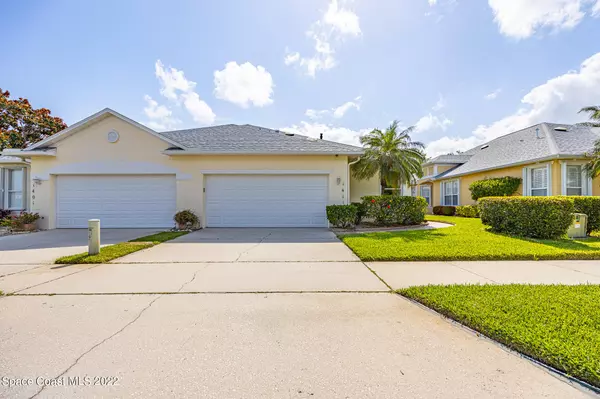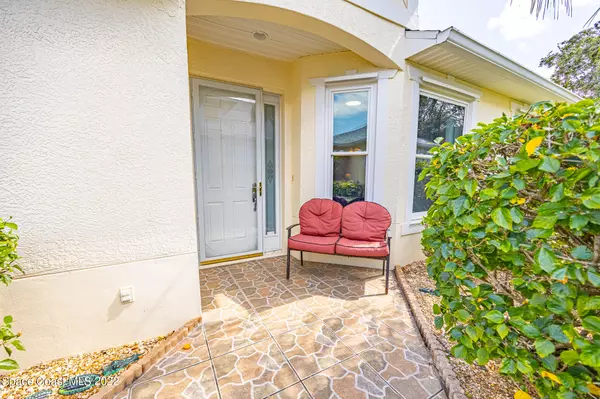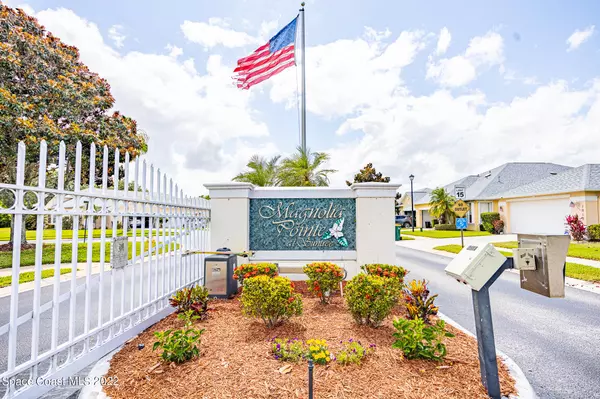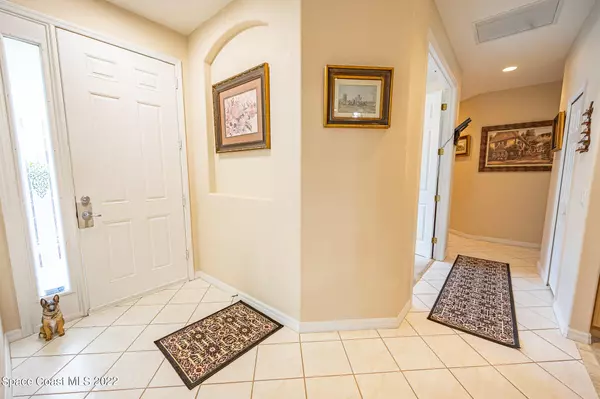$452,000
$454,900
0.6%For more information regarding the value of a property, please contact us for a free consultation.
3 Beds
2 Baths
2,045 SqFt
SOLD DATE : 06/23/2022
Key Details
Sold Price $452,000
Property Type Single Family Home
Sub Type Single Family Residence
Listing Status Sold
Purchase Type For Sale
Square Footage 2,045 sqft
Price per Sqft $221
Subdivision Magnolia Pointe Unit 2
MLS Listing ID 935679
Sold Date 06/23/22
Bedrooms 3
Full Baths 2
HOA Fees $265/mo
HOA Y/N Yes
Total Fin. Sqft 2045
Originating Board Space Coast MLS (Space Coast Association of REALTORS®)
Year Built 2003
Annual Tax Amount $590
Tax Year 2021
Lot Size 4,792 Sqft
Acres 0.11
Property Description
Magnificent Magnolia Pointe!
This 3 Bedroom/2 Bath 'Dover D' Model is the largest single story floor plan in the community. A remodel removing walls created a true open concept making this home feel even larger than 2000+ square feet. Any cook will love the huge custom kitchen with tons of storage, wood cabinetry, soft close cabinets and drawers, gas stove, under cabinet lighting, granite countertops, ceiling fan and 2 solar tubes. Off the great room, the former porch is now a sunroom with a wall of windows, 2 ceiling fans and gorgeous custom wood framed sliders. More storage! the laundry room has upper cabinets, a deep laundry sink and includes the large capacity washer and dryer for the new owners. See additional remarks for more information: MUST See and Move in ready!
Location
State FL
County Brevard
Area 216 - Viera/Suntree N Of Wickham
Direction Located in Suntree off of Forest Lake just north of Wickham Rd.
Interior
Interior Features Breakfast Bar, Ceiling Fan(s), Central Vacuum, Kitchen Island, Open Floorplan, Pantry, Primary Bathroom - Tub with Shower, Primary Bathroom -Tub with Separate Shower, Solar Tube(s), Split Bedrooms, Walk-In Closet(s)
Heating Central
Cooling Central Air
Flooring Carpet, Laminate, Tile
Appliance Dishwasher, Disposal, Dryer, Gas Range, Microwave, Refrigerator, Tankless Water Heater, Washer
Laundry Sink
Exterior
Exterior Feature ExteriorFeatures
Parking Features Attached, Garage Door Opener
Garage Spaces 2.0
Pool Community
Amenities Available Maintenance Grounds, Maintenance Structure, Management - Full Time, Management - Off Site
Roof Type Shingle,Other
Street Surface Asphalt
Accessibility Accessible Entrance
Porch Porch
Garage Yes
Building
Lot Description Cul-De-Sac
Faces North
Sewer Public Sewer
Water Public
Level or Stories One
New Construction No
Schools
Elementary Schools Suntree
High Schools Viera
Others
Pets Allowed Yes
HOA Name Suntree Master Assoc and Magnolia Pointe HOA
HOA Fee Include Insurance,Pest Control
Senior Community No
Tax ID 26-36-11-83-00000.0-0042.00
Security Features Security Gate
Acceptable Financing Cash, Conventional, FHA, VA Loan
Listing Terms Cash, Conventional, FHA, VA Loan
Special Listing Condition Standard
Read Less Info
Want to know what your home might be worth? Contact us for a FREE valuation!

Amerivest Pro-Team
yourhome@amerivest.realestateOur team is ready to help you sell your home for the highest possible price ASAP

Bought with Denovo Realty


