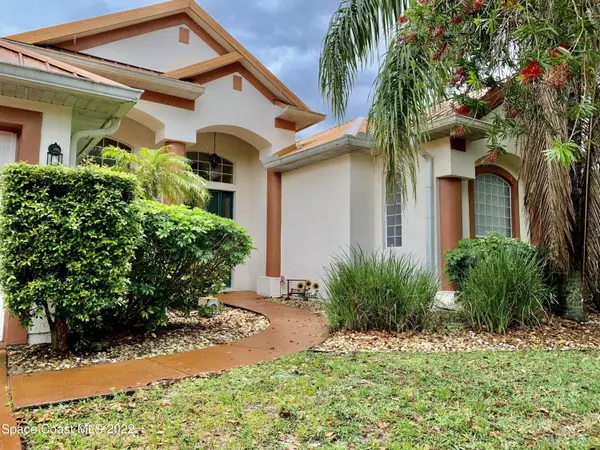$640,000
$629,900
1.6%For more information regarding the value of a property, please contact us for a free consultation.
5 Beds
4 Baths
3,255 SqFt
SOLD DATE : 05/16/2022
Key Details
Sold Price $640,000
Property Type Single Family Home
Sub Type Single Family Residence
Listing Status Sold
Purchase Type For Sale
Square Footage 3,255 sqft
Price per Sqft $196
Subdivision June Park Addn No 4
MLS Listing ID 931088
Sold Date 05/16/22
Bedrooms 5
Full Baths 4
HOA Y/N No
Total Fin. Sqft 3255
Originating Board Space Coast MLS (Space Coast Association of REALTORS®)
Year Built 2005
Annual Tax Amount $5,389
Tax Year 2021
Lot Size 0.330 Acres
Acres 0.33
Property Description
Beautiful custom 5 BR/4 BA/3 car garage home located in the heart of West Melbourne. Perfect layout for multi-generational families, with over 3,200sf of living space. Unique open floor plan with 2 Master suites, one on ground floor the other located upstairs. Spacious ground master suite has double walk-in closets, walk around shower, double vanities, and center soaking tub. One of the BR's downstairs has a convenient private full bathroom. Gorgeous hardwood floors, tile, and laminate are throughout the home. Huge kitchen with wooden cabinetry, granite countertops, pantry, island, and updated stainless steel appliances. Upstairs has a separate sitting area with a BR and BA, also extra large walk-in closet/storage area. Formal living, dining, and family room, also indoor laundry with closets, cabinets, and sink. Beautiful enclosed pool /spa area with new gas heater and tropical tiki bar.Entire backyard has wooden privacy fence, and new spacious shed. Close to A ratedschools, public library, beaches, airport, and the mall.
Location
State FL
County Brevard
Area 331 - West Melbourne
Direction South on Minton from 192. Turn right onto Henry then right onto Commodore. The house is the corner house on the right.
Interior
Interior Features Ceiling Fan(s), Guest Suite, His and Hers Closets, Kitchen Island, Pantry, Primary Downstairs, Split Bedrooms, Walk-In Closet(s)
Heating Central, Electric, Heat Pump
Cooling Central Air, Electric
Flooring Laminate, Tile, Wood
Furnishings Unfurnished
Appliance Dishwasher, Electric Range, Gas Water Heater, Microwave, Refrigerator, Water Softener Owned
Exterior
Exterior Feature ExteriorFeatures
Parking Features Attached, Garage Door Opener
Garage Spaces 3.0
Fence Fenced, Wood
Pool Gas Heat, In Ground, Private, Salt Water, Screen Enclosure, Other
Utilities Available Cable Available, Propane
View Pool
Roof Type Metal
Street Surface Asphalt
Porch Patio, Porch, Screened
Garage Yes
Building
Lot Description Corner Lot, Sprinklers In Front, Sprinklers In Rear
Faces West
Sewer Septic Tank
Water Well
Level or Stories Two
Additional Building Shed(s)
New Construction No
Schools
Elementary Schools Meadowlane
High Schools Melbourne
Others
Pets Allowed Yes
HOA Name JUNE PARK ADDN NO 4
Senior Community No
Tax ID 28-36-01-50-0000i.0-0018.00
Acceptable Financing Cash, Conventional, FHA, VA Loan
Listing Terms Cash, Conventional, FHA, VA Loan
Special Listing Condition Standard
Read Less Info
Want to know what your home might be worth? Contact us for a FREE valuation!

Amerivest Pro-Team
yourhome@amerivest.realestateOur team is ready to help you sell your home for the highest possible price ASAP

Bought with LaRocque & Co., Realtors








