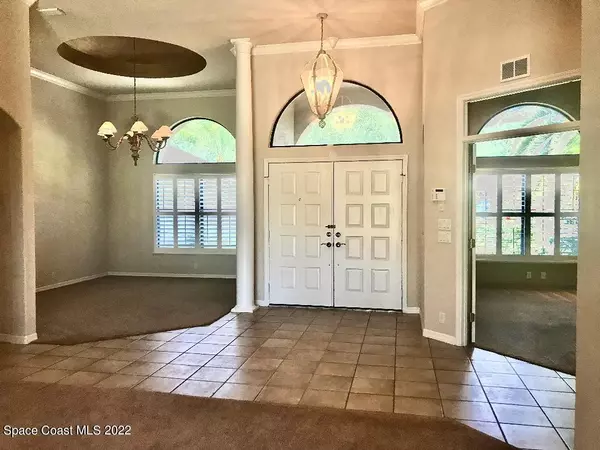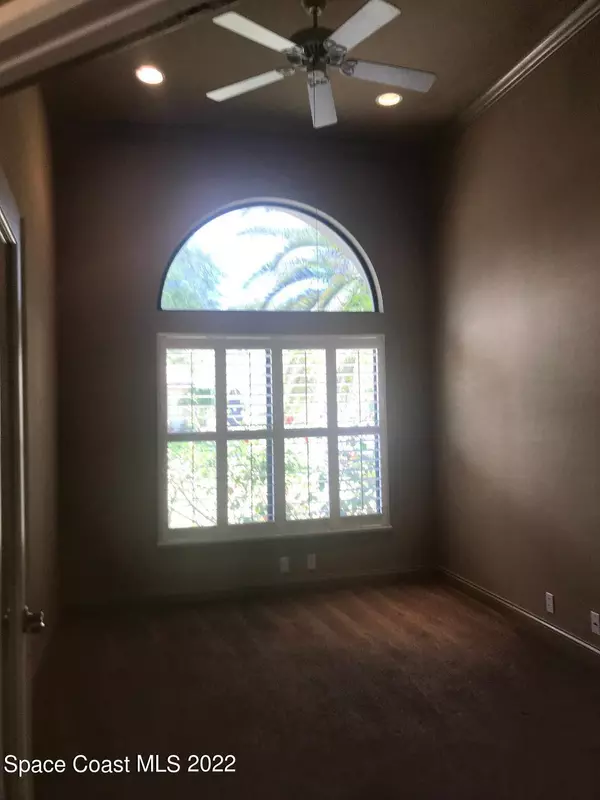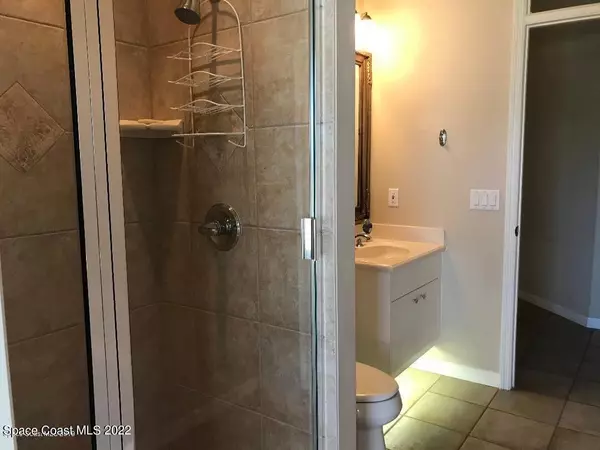$700,900
$699,900
0.1%For more information regarding the value of a property, please contact us for a free consultation.
3 Beds
3 Baths
2,900 SqFt
SOLD DATE : 06/09/2022
Key Details
Sold Price $700,900
Property Type Single Family Home
Sub Type Single Family Residence
Listing Status Sold
Purchase Type For Sale
Square Footage 2,900 sqft
Price per Sqft $241
Subdivision Baytree Pud Phase 1 Stage 1-5
MLS Listing ID 934022
Sold Date 06/09/22
Bedrooms 3
Full Baths 3
HOA Fees $7/ann
HOA Y/N Yes
Total Fin. Sqft 2900
Originating Board Space Coast MLS (Space Coast Association of REALTORS®)
Year Built 1998
Annual Tax Amount $8,707
Tax Year 2021
Lot Size 10,890 Sqft
Acres 0.25
Property Description
New Roof 2022!! Executive home located in the prestigious gated Baytree subdivision available & waiting for you. Double front door entry leads to grand foyer. This home offers 3 bedrooms, 3 bathrooms with a large office/den. Spacious kitchen is a chefs dream featuring a top of the line Thermador oven with warmer combo and microwave. Breakfast nook overlooks vacation style salt water heated pool with waterfall. Master bedroom sitting area has a wonderful view of the 7th hole on the Baytree golf course. Master bath has double vanities, glass block wall around shower, garden tub with beautiful chandelier & plenty of cabinet space. Sit back & relax on your screen enclosed porch. Never loose power with your Tesla Power Walls. A+ Rated School District.
Location
State FL
County Brevard
Area 218 - Suntree S Of Wickham
Direction Wickham Road to Baytree. Go thru the guard gate and turn left on Bradwick way to Sandhurst
Interior
Interior Features Breakfast Bar, Breakfast Nook, Built-in Features, Ceiling Fan(s), His and Hers Closets, Kitchen Island, Open Floorplan, Pantry, Primary Bathroom - Tub with Shower, Primary Bathroom -Tub with Separate Shower, Split Bedrooms, Walk-In Closet(s)
Heating Central
Cooling Central Air
Flooring Carpet, Tile
Furnishings Unfurnished
Appliance Dishwasher, Disposal, Dryer, Microwave, Refrigerator, Washer
Laundry Electric Dryer Hookup, Gas Dryer Hookup, Sink, Washer Hookup
Exterior
Exterior Feature Outdoor Kitchen, Storm Shutters
Parking Features Attached, Garage Door Opener
Garage Spaces 2.0
Pool Community, Gas Heat, Private, Screen Enclosure
Utilities Available Cable Available, Natural Gas Connected
Amenities Available Basketball Court, Jogging Path, Management - Full Time, Park, Playground, Tennis Court(s)
View Golf Course, Pool
Roof Type Shingle
Porch Patio, Porch, Screened
Garage Yes
Building
Faces East
Sewer Public Sewer
Water Public
Level or Stories One
New Construction No
Schools
Elementary Schools Quest
High Schools Viera
Others
Pets Allowed Yes
HOA Name Fairway Management
Senior Community No
Tax ID 26-36-14-Pu-0000d.0-0039.00
Security Features Gated with Guard
Acceptable Financing Cash, Conventional, FHA, VA Loan
Listing Terms Cash, Conventional, FHA, VA Loan
Special Listing Condition Standard
Read Less Info
Want to know what your home might be worth? Contact us for a FREE valuation!

Amerivest Pro-Team
yourhome@amerivest.realestateOur team is ready to help you sell your home for the highest possible price ASAP

Bought with BHHS Florida Realty








