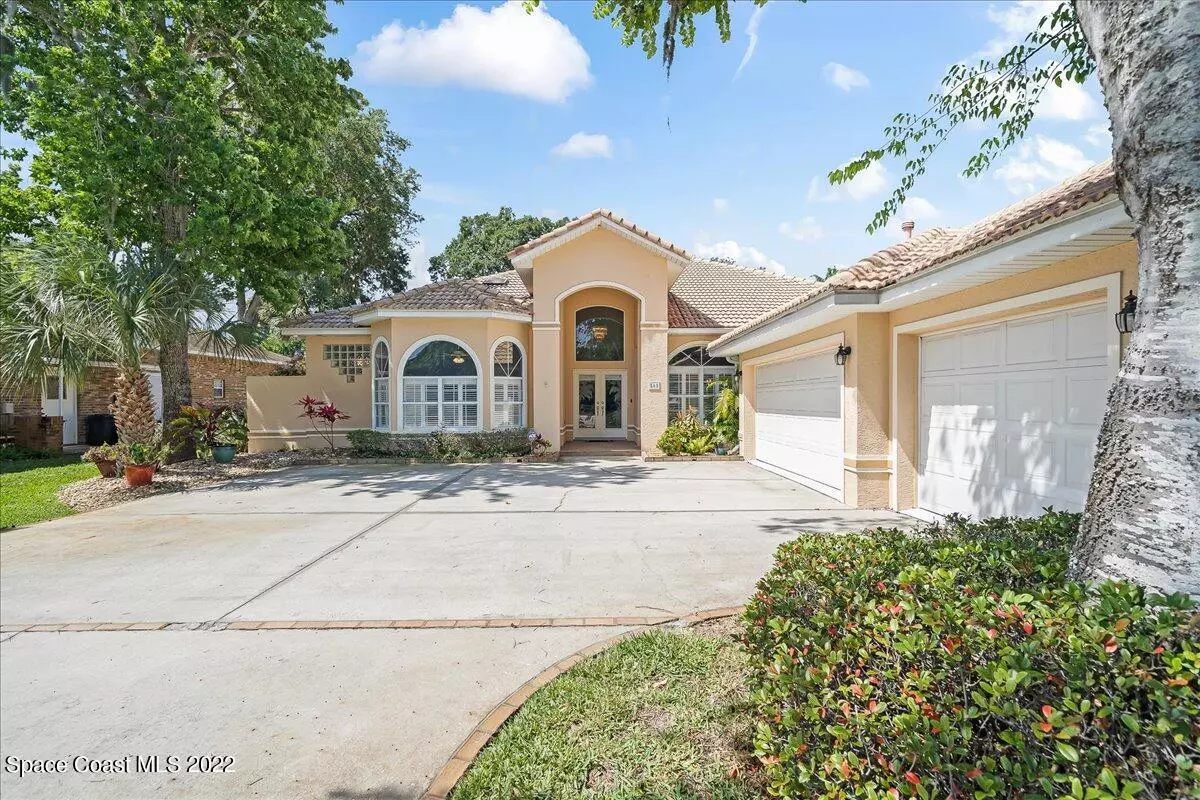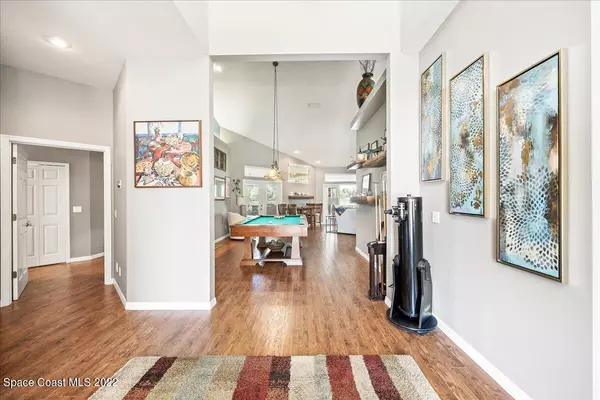$647,200
$595,000
8.8%For more information regarding the value of a property, please contact us for a free consultation.
4 Beds
3 Baths
2,674 SqFt
SOLD DATE : 06/06/2022
Key Details
Sold Price $647,200
Property Type Single Family Home
Sub Type Single Family Residence
Listing Status Sold
Purchase Type For Sale
Square Footage 2,674 sqft
Price per Sqft $242
Subdivision La Cita Section 6
MLS Listing ID 931856
Sold Date 06/06/22
Bedrooms 4
Full Baths 2
Half Baths 1
HOA Fees $7/ann
HOA Y/N Yes
Total Fin. Sqft 2674
Originating Board Space Coast MLS (Space Coast Association of REALTORS®)
Year Built 1991
Annual Tax Amount $3,634
Tax Year 2021
Lot Size 10,454 Sqft
Acres 0.24
Property Description
Be prepared for 'love at first sight' when you tour this beautifully remodeled pool home overlooking the 18th hole of the La Cita Golf Course. Open-design floor plan features generous living and entertainment spaces highlighted by a spectacular remodeled kitchen that stylishly blends design and function. Multiple cabinet styles and mixed quartz counters are accented with glass tile backsplash and a stunning 10ft island centerpiece, equipped with Jenn Air stainless-steel appliances. Owner's suite features remodeled bathroom with beautifully tiled spa shower and freestanding soaking tub. Three sets of French doors lead to a resort like patio with well-equipped summer kitchen, in-ground heated pool and scenic golf course views. Additional features include gas fireplace, LVP flooring, plantation shutters, large laundry and utility rooms and 3-car garage plus golf cart door, tankless gas water heater, new pool pump, newly screened patio, solar panels and newer PEX plumbing.
Location
State FL
County Brevard
Area 103 - Titusville Garden - Sr50
Direction US1 North to WEST ON COUNTRY CLUB DRIVE. When you enter La Cita Subdivision, home is on the left side of Country Club Dr headed West.
Interior
Interior Features Breakfast Nook, Ceiling Fan(s), Central Vacuum, Eat-in Kitchen, Kitchen Island, Open Floorplan, Pantry, Primary Bathroom - Tub with Shower, Primary Bathroom -Tub with Separate Shower, Primary Downstairs, Split Bedrooms, Vaulted Ceiling(s), Walk-In Closet(s)
Heating Central, Electric, Heat Pump
Cooling Central Air, Electric, Other
Flooring Tile, Vinyl
Fireplaces Type Other
Furnishings Unfurnished
Fireplace Yes
Appliance Convection Oven, Dishwasher, Disposal, Dryer, ENERGY STAR Qualified Dishwasher, ENERGY STAR Qualified Refrigerator, Gas Water Heater, Microwave, Refrigerator, Tankless Water Heater, Washer
Laundry Electric Dryer Hookup, Gas Dryer Hookup, Sink, Washer Hookup
Exterior
Exterior Feature Outdoor Kitchen, Storm Shutters
Parking Features Detached, Garage Door Opener
Garage Spaces 3.0
Pool Gas Heat, In Ground, Private, Screen Enclosure, Other
Utilities Available Cable Available, Electricity Connected, Natural Gas Connected
View Golf Course, Pool
Roof Type Tile
Street Surface Asphalt
Accessibility Accessible Entrance, Accessible Full Bath
Porch Patio, Porch, Screened
Garage Yes
Building
Lot Description On Golf Course, Sprinklers In Front, Sprinklers In Rear
Faces Northeast
Sewer Public Sewer
Water Public, Well
Level or Stories One
New Construction No
Schools
Elementary Schools Coquina
High Schools Titusville
Others
Pets Allowed Yes
HOA Name Sentry Management
Senior Community No
Tax ID 22-35-15-51-00000.0-0147.00
Security Features Smoke Detector(s)
Acceptable Financing Cash, Conventional
Listing Terms Cash, Conventional
Special Listing Condition Standard
Read Less Info
Want to know what your home might be worth? Contact us for a FREE valuation!

Amerivest Pro-Team
yourhome@amerivest.realestateOur team is ready to help you sell your home for the highest possible price ASAP

Bought with Non-MLS or Out of Area








