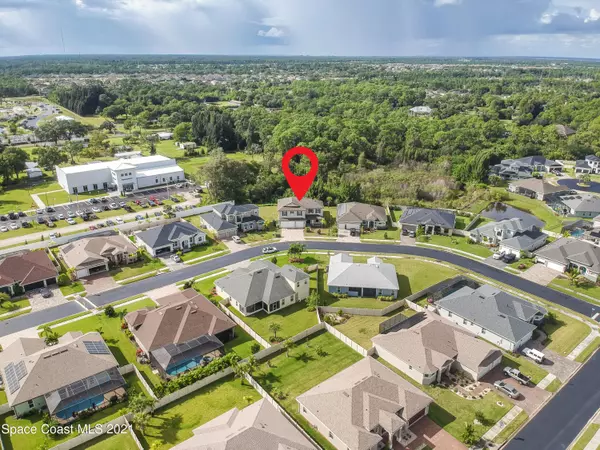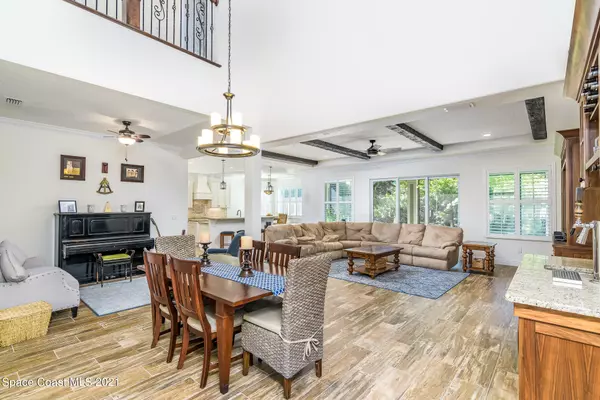$735,000
$750,000
2.0%For more information regarding the value of a property, please contact us for a free consultation.
4 Beds
4 Baths
3,728 SqFt
SOLD DATE : 04/08/2022
Key Details
Sold Price $735,000
Property Type Single Family Home
Sub Type Single Family Residence
Listing Status Sold
Purchase Type For Sale
Square Footage 3,728 sqft
Price per Sqft $197
Subdivision Wesley Groves
MLS Listing ID 926057
Sold Date 04/08/22
Bedrooms 4
Full Baths 4
HOA Fees $41/ann
HOA Y/N Yes
Total Fin. Sqft 3728
Originating Board Space Coast MLS (Space Coast Association of REALTORS®)
Year Built 2017
Annual Tax Amount $5,449
Tax Year 2021
Lot Size 8,276 Sqft
Acres 0.19
Property Description
Custom home in a tight-knit neighborhood w/ block parties celebrations, chili cook-off, Margarita Mondays & luminaries at Xmas time! Ground floors w/ wood plank tile. Large office w/french doors & full downstairs bath. Spacious kitchen w/SS, center island, granite counters, walk-in pantry, breakfast nook, & wet bar, perfect for entertaining. Fabulous wrap-around screened porch w/stone fireplace & preserve backyard. Upstairs, master w/huge his/her walk-in closets, ensuite w/garden tub & shower, 3bdrms, 2 additional baths, laundry rm & huge bonus, game or playroom. Oversized 3-car garage a hobbyist's dream. Block-on-block construction, generator hookup, & accordion shutters. Ample storage. Prime location, walkable restaurants, schools, & parks. Minutes from NG, L3 Harris, airport, & beaches. beaches.
Location
State FL
County Brevard
Area 331 - West Melbourne
Direction Minton Road, West into Wesley Groves Subd., then first left on Kilns, house is on your left.
Interior
Interior Features Breakfast Bar, Breakfast Nook, Built-in Features, Eat-in Kitchen, His and Hers Closets, Kitchen Island, Open Floorplan, Pantry, Primary Bathroom - Tub with Shower, Primary Bathroom -Tub with Separate Shower, Split Bedrooms, Walk-In Closet(s)
Heating Central, Electric
Cooling Central Air, Electric
Flooring Carpet, Tile
Fireplaces Type Wood Burning
Furnishings Furnished
Fireplace Yes
Appliance Dishwasher, Dryer, Electric Water Heater, Ice Maker, Microwave, Refrigerator, Washer
Laundry Electric Dryer Hookup, Gas Dryer Hookup, Washer Hookup
Exterior
Exterior Feature ExteriorFeatures
Parking Features Attached, Garage Door Opener
Garage Spaces 3.0
Pool None
Utilities Available Cable Available, Electricity Connected, Water Available
Amenities Available Maintenance Grounds, Management - Full Time
View Protected Preserve
Roof Type Shingle
Street Surface Asphalt
Porch Patio, Porch, Screened
Garage Yes
Building
Lot Description Sprinklers In Front, Sprinklers In Rear
Faces Northeast
Sewer Public Sewer
Water Public, Well
Level or Stories Two
New Construction No
Schools
Elementary Schools Meadowlane
High Schools Melbourne
Others
Pets Allowed Yes
HOA Name WESLEY GROVES
Senior Community No
Tax ID 28-36-12-77-0000a.0-0010.00
Security Features Smoke Detector(s)
Acceptable Financing Cash, Conventional
Listing Terms Cash, Conventional
Special Listing Condition Standard
Read Less Info
Want to know what your home might be worth? Contact us for a FREE valuation!

Amerivest Pro-Team
yourhome@amerivest.realestateOur team is ready to help you sell your home for the highest possible price ASAP

Bought with Roopan Realty Inc








