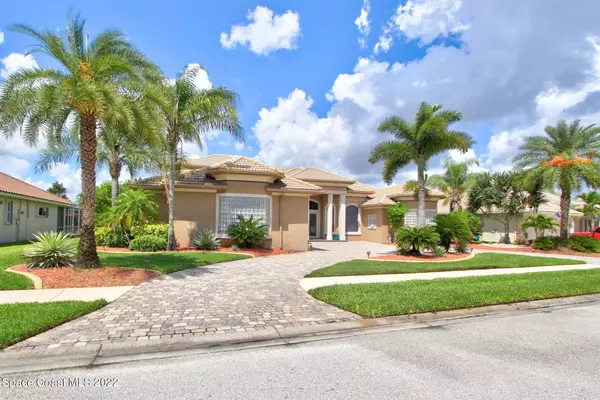$1,080,000
$1,159,000
6.8%For more information regarding the value of a property, please contact us for a free consultation.
4 Beds
4 Baths
3,790 SqFt
SOLD DATE : 10/12/2022
Key Details
Sold Price $1,080,000
Property Type Single Family Home
Sub Type Single Family Residence
Listing Status Sold
Purchase Type For Sale
Square Footage 3,790 sqft
Price per Sqft $284
Subdivision Baytree Pud Phase 1 Stage 1-5
MLS Listing ID 944865
Sold Date 10/12/22
Bedrooms 4
Full Baths 4
HOA Fees $166/ann
HOA Y/N Yes
Total Fin. Sqft 3790
Originating Board Space Coast MLS (Space Coast Association of REALTORS®)
Year Built 2001
Annual Tax Amount $10,422
Tax Year 2021
Lot Size 0.300 Acres
Acres 0.3
Property Description
Meticulously maintained custom crafted home in the heart of Suntree's most desirable gated community...BAYTREE! Built by a local, custom builder. Custom design offers 3790 sf under air and offers 4 bedrooms + separate office and 4 full baths. Second story bedroom is a separate on-suite with private bath and private balcony overlooking preserve PLUS a bonus room with wet bar and fridge!! Front door entry opens to formal living room and dining room that take you into customized kitchen with 42'' cabinetry, center island with prep sink and additional cabinetry both sides and large breakfast nook overlooking pool. Family room is 20 x 20 with floor to ceiling stone fireplace (gas) and pocket sliders to pool bringing the outdoors in to you!! Master suite offers HW flooring tray ceiling, and his/hers walk-in closets plus master bath with walk-in shower, jetted tub and double vanities. Oversized lanai, pool and spa overlooks preserve and takes in the most beautiful western exposure and sunsets!!! Also includes outdoor summer kitchen! All this is rounded out with a 3 car garage, circular paver driveway, and mature landscaping. Picture perfect...inside and out!!!
Location
State FL
County Brevard
Area 218 - Suntree S Of Wickham
Direction Baytree Drive (Main gate entrance) to right onto Old Tramway Drive...left onto Chatsworth Drive, fourth house on the right.
Interior
Interior Features Breakfast Nook, Ceiling Fan(s), Central Vacuum, Guest Suite, His and Hers Closets, Jack and Jill Bath, Kitchen Island, Primary Bathroom - Tub with Shower, Split Bedrooms, Vaulted Ceiling(s), Walk-In Closet(s)
Heating Electric, Heat Pump
Cooling Central Air, Electric, Zoned
Flooring Carpet, Tile, Wood
Fireplaces Type Other
Furnishings Unfurnished
Fireplace Yes
Appliance Convection Oven, Dishwasher, Disposal, Electric Water Heater, Microwave, Refrigerator
Exterior
Exterior Feature Balcony, Outdoor Kitchen
Parking Features Attached, Garage Door Opener
Garage Spaces 3.0
Pool Community, Gas Heat, In Ground, Private, Screen Enclosure, Waterfall, Other
Utilities Available Cable Available, Electricity Connected, Natural Gas Connected, Water Available
Amenities Available Maintenance Grounds, Management - Full Time, Management - Off Site, Park, Tennis Court(s)
View Protected Preserve
Roof Type Tile
Porch Patio, Porch, Screened
Garage Yes
Building
Lot Description Sprinklers In Front, Sprinklers In Rear
Faces East
Sewer Public Sewer
Water Public, Well
Level or Stories Two
New Construction No
Schools
Elementary Schools Quest
High Schools Viera
Others
Pets Allowed Yes
HOA Name Fairway Management
HOA Fee Include Security
Senior Community No
Tax ID 26-36-23-Ro-0000k.0-0034.00
Security Features Gated with Guard,Security System Owned,Smoke Detector(s)
Acceptable Financing Cash, Conventional, FHA, VA Loan
Listing Terms Cash, Conventional, FHA, VA Loan
Special Listing Condition Standard
Read Less Info
Want to know what your home might be worth? Contact us for a FREE valuation!

Amerivest Pro-Team
yourhome@amerivest.realestateOur team is ready to help you sell your home for the highest possible price ASAP

Bought with Cornell Real Estate








