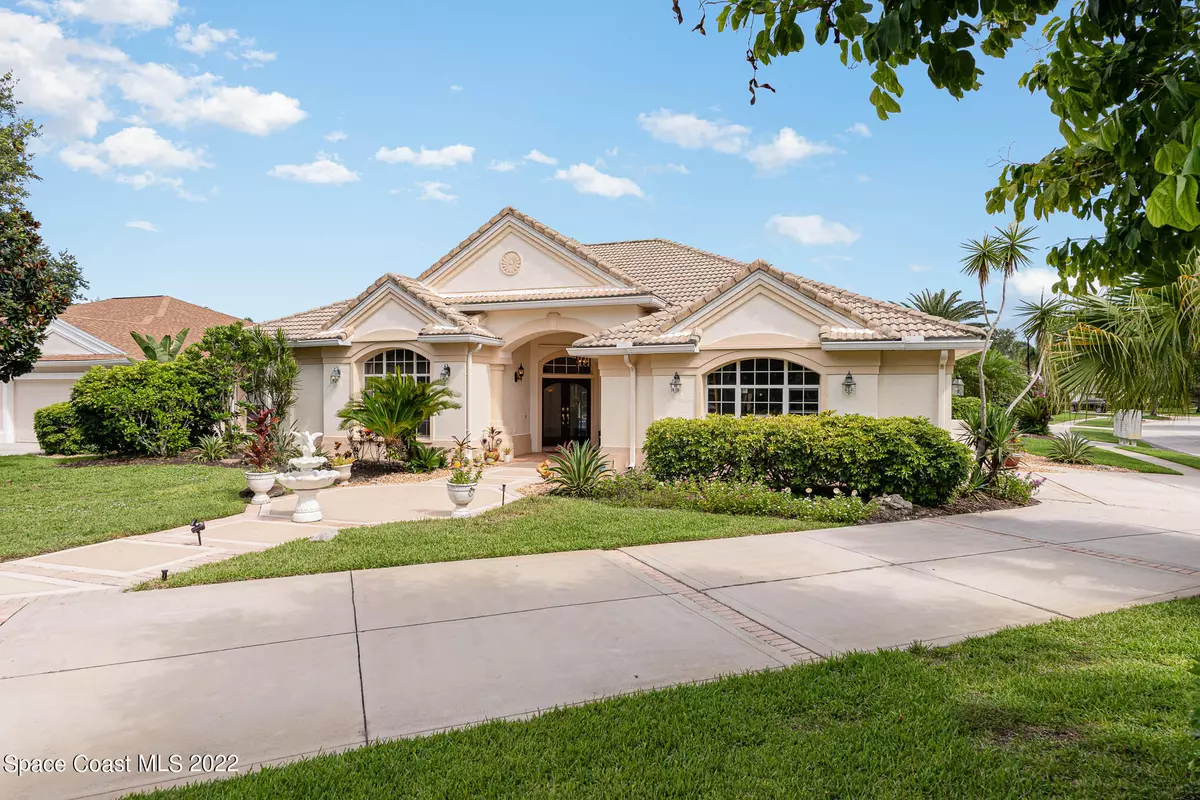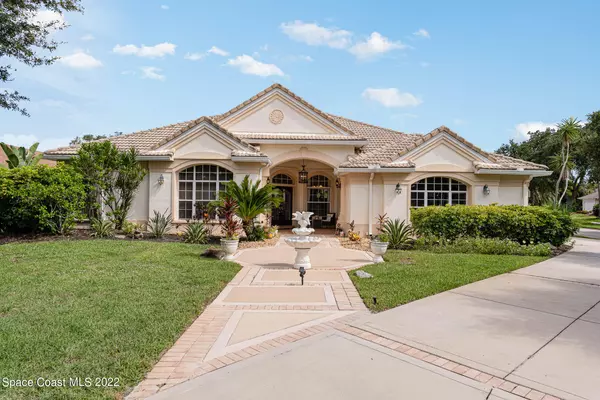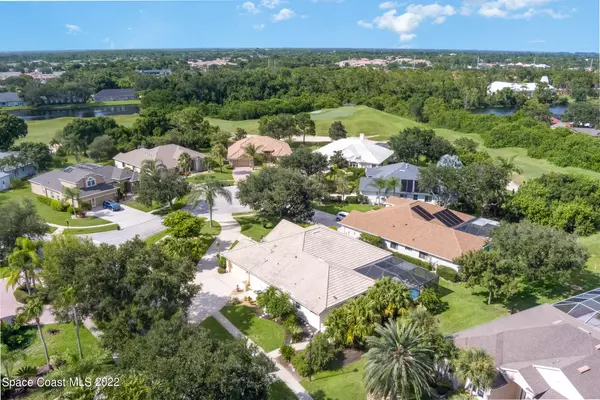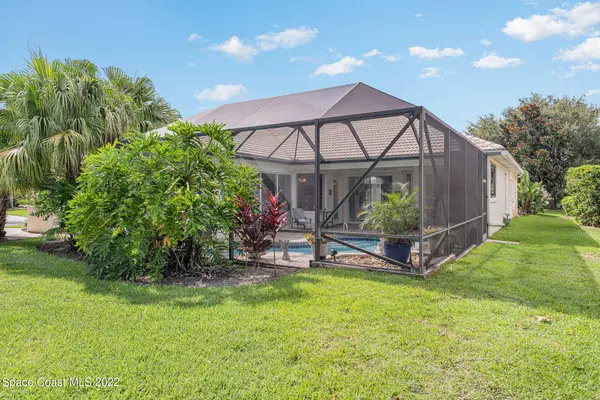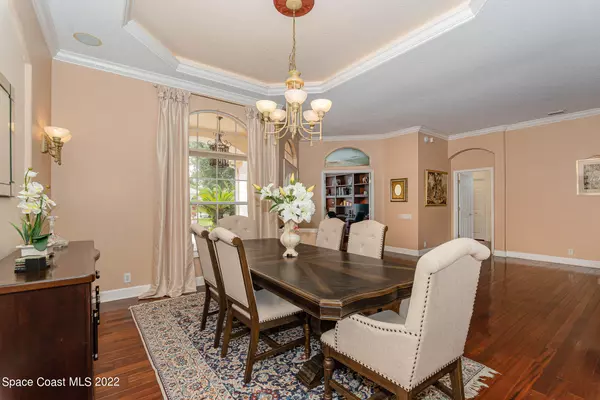$740,000
$749,000
1.2%For more information regarding the value of a property, please contact us for a free consultation.
4 Beds
3 Baths
2,713 SqFt
SOLD DATE : 09/22/2022
Key Details
Sold Price $740,000
Property Type Single Family Home
Sub Type Single Family Residence
Listing Status Sold
Purchase Type For Sale
Square Footage 2,713 sqft
Price per Sqft $272
Subdivision Baytree Pud Phase 1 Stage 1-5
MLS Listing ID 944309
Sold Date 09/22/22
Bedrooms 4
Full Baths 3
HOA Fees $7/ann
HOA Y/N Yes
Total Fin. Sqft 2713
Originating Board Space Coast MLS (Space Coast Association of REALTORS®)
Year Built 2002
Annual Tax Amount $8,212
Tax Year 2021
Lot Size 0.330 Acres
Acres 0.33
Property Description
What a beautiful Baytree, 4 bedroom, 3 bath pool home. This wonderful floorplan features formal living, dining areas. Beautiful wood floors, in main areas Gourmet eat in kitchen with wall oven and microwave. Huge island along with area for barstools Family room with triple sliders that lead to the custom salt pool with summer kitchen with gas grill. Corner lot with lush landscaping. The master suite features up lit try ceiling, his and her walk in closets double vanity, walk in shower with separate soaker tub. Close to great shopping, and restaurants. Golf course is just seconds away. AC (2) both 2015 Custom built Fourth bedroom can be used for guest suite
Location
State FL
County Brevard
Area 218 - Suntree S Of Wickham
Direction WIckham to Baytree Dr entrance At gate tell them wearing you are going and show DL Thank you for shoiwng
Interior
Interior Features His and Hers Closets, Kitchen Island, Split Bedrooms
Heating Central
Cooling Central Air
Flooring Laminate, Tile, Wood
Fireplaces Type Other
Furnishings Unfurnished
Fireplace Yes
Appliance Convection Oven, Dishwasher, Dryer, Gas Water Heater, Microwave, Refrigerator, Washer, Water Softener Owned
Exterior
Exterior Feature Outdoor Kitchen, Storm Shutters
Parking Features Attached, Garage Door Opener
Garage Spaces 2.0
Pool Community, In Ground, Private, Salt Water, Screen Enclosure
Amenities Available Maintenance Grounds
View Pool
Roof Type Tile
Street Surface Asphalt
Porch Patio, Porch, Screened
Garage Yes
Building
Lot Description Corner Lot, Cul-De-Sac, Sprinklers In Front, Sprinklers In Rear
Faces North
Sewer Public Sewer
Water Public, Well
Level or Stories One
New Construction No
Schools
Elementary Schools Quest
High Schools Viera
Others
Pets Allowed Yes
HOA Name BAYTREE P.U.D. PHASE 1 STAGE 1-5
Senior Community No
Tax ID 26-36-14-Pu-0000d.0-0029.00
Security Features Gated with Guard
Acceptable Financing Cash, Conventional, FHA, VA Loan
Listing Terms Cash, Conventional, FHA, VA Loan
Special Listing Condition Standard
Read Less Info
Want to know what your home might be worth? Contact us for a FREE valuation!

Amerivest Pro-Team
yourhome@amerivest.realestateOur team is ready to help you sell your home for the highest possible price ASAP

Bought with Coldwell Banker Paradise


