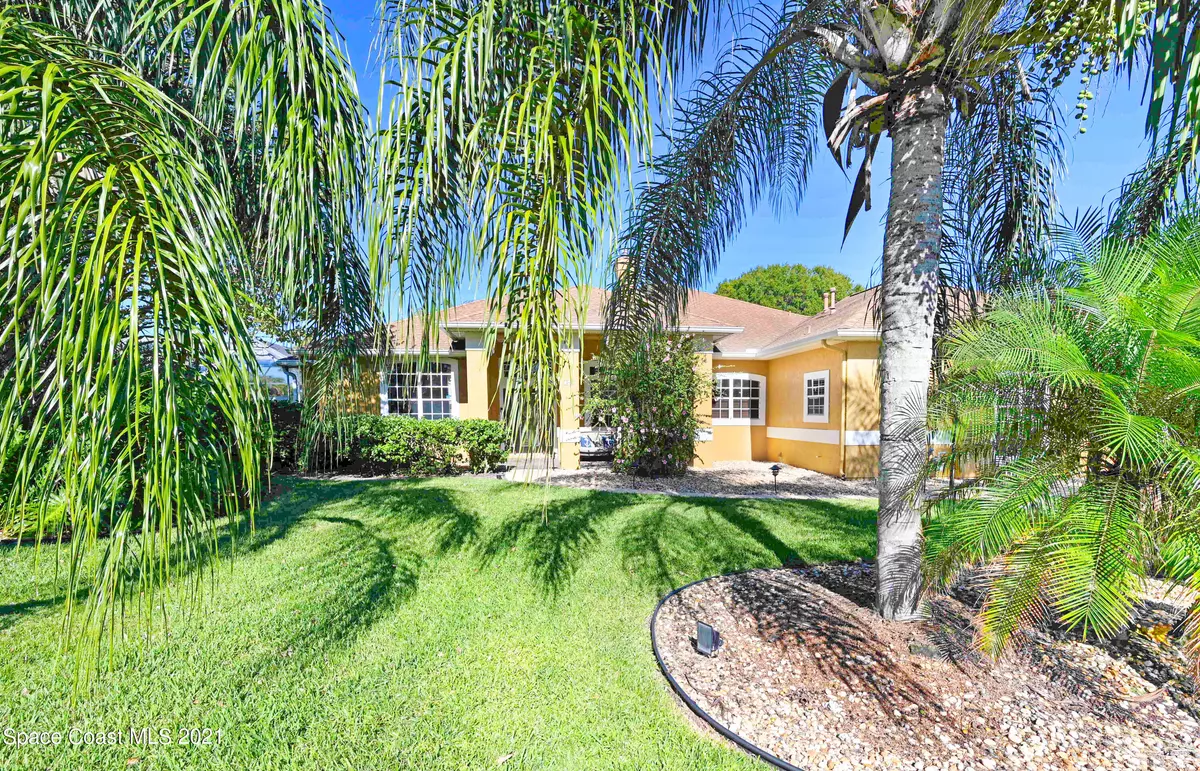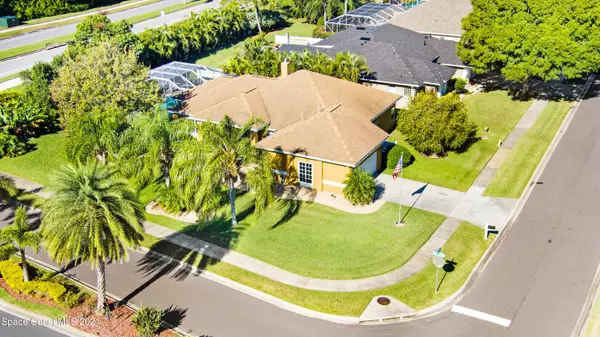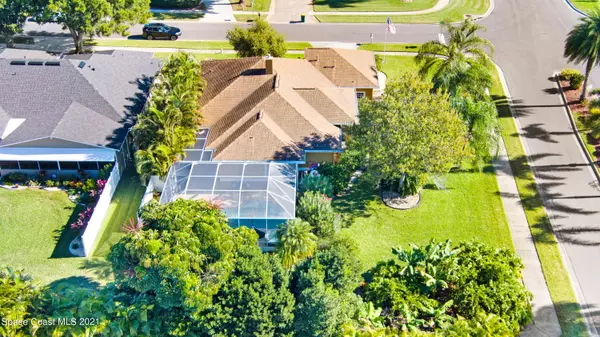$510,000
$510,000
For more information regarding the value of a property, please contact us for a free consultation.
4 Beds
3 Baths
2,093 SqFt
SOLD DATE : 01/10/2022
Key Details
Sold Price $510,000
Property Type Single Family Home
Sub Type Single Family Residence
Listing Status Sold
Purchase Type For Sale
Square Footage 2,093 sqft
Price per Sqft $243
Subdivision West Lake Village Unit 1
MLS Listing ID 920762
Sold Date 01/10/22
Bedrooms 4
Full Baths 2
Half Baths 1
HOA Fees $8/ann
HOA Y/N Yes
Total Fin. Sqft 2093
Originating Board Space Coast MLS (Space Coast Association of REALTORS®)
Year Built 1994
Annual Tax Amount $2,581
Tax Year 2021
Lot Size 0.320 Acres
Acres 0.32
Property Description
Suntree pool home situated on an oversized .32 acre corner lot. Very low HOA fee of $100 annually for Westlake Village. And $233 a year HOA fee to Suntree Master HOA. Split floor plan with 2 family rooms, high ceilings, fireplace. This home offers so much privacy surrounded by an assortment of trees that also bring in a great shade in those hot summer days. Genoursly sized Kitchen with granite counters & a middle island. Large laundry room with sink. You are going to love the pocket sliders leading to your outside screened lanai sanctuary. Exterior lighting make this the perfect area for a fire pit. Feast your eyes on the custom exterior linear wood ceiling. Enjoy your screened pool with ultimate privacy.
Location
State FL
County Brevard
Area 216 - Viera/Suntree N Of Wickham
Direction From Wickham turn on forest lake ave. Make first right onto westlake rd. First left onto Carmel. House is right there on the corner
Interior
Interior Features Breakfast Bar, Breakfast Nook, Built-in Features, Ceiling Fan(s), Eat-in Kitchen, Kitchen Island, Open Floorplan, Pantry, Primary Bathroom - Tub with Shower, Primary Bathroom -Tub with Separate Shower, Primary Downstairs, Split Bedrooms, Vaulted Ceiling(s), Walk-In Closet(s)
Heating Central, Electric
Cooling Central Air, Electric
Flooring Carpet, Tile, Wood
Fireplaces Type Other
Furnishings Unfurnished
Fireplace Yes
Appliance Dishwasher, Disposal, Dryer, Electric Water Heater, Gas Range, Ice Maker, Microwave, Refrigerator, Washer
Laundry Electric Dryer Hookup, Gas Dryer Hookup, Sink, Washer Hookup
Exterior
Exterior Feature ExteriorFeatures
Parking Features Attached, Garage Door Opener
Garage Spaces 2.0
Pool In Ground, Private, Screen Enclosure, Other
Utilities Available Cable Available, Electricity Connected, Natural Gas Connected, Water Available
Amenities Available Maintenance Grounds, Management - Full Time
Roof Type Shingle
Street Surface Asphalt
Porch Patio, Porch, Screened
Garage Yes
Building
Lot Description Corner Lot
Faces South
Sewer Public Sewer
Water Public
Level or Stories One
New Construction No
Schools
Elementary Schools Suntree
High Schools Viera
Others
Pets Allowed Yes
HOA Name WEST LAKE VILLAGE UNIT ONE
Senior Community No
Tax ID 26-36-11-78-00000.0-0001.00
Security Features Smoke Detector(s)
Acceptable Financing Cash, Conventional, FHA, VA Loan
Listing Terms Cash, Conventional, FHA, VA Loan
Special Listing Condition Standard
Read Less Info
Want to know what your home might be worth? Contact us for a FREE valuation!

Amerivest Pro-Team
yourhome@amerivest.realestateOur team is ready to help you sell your home for the highest possible price ASAP

Bought with LoKation








