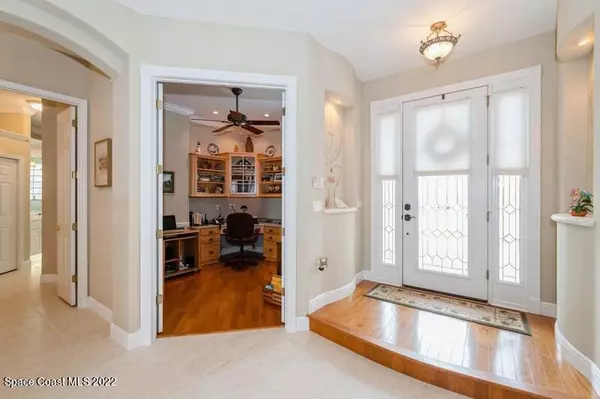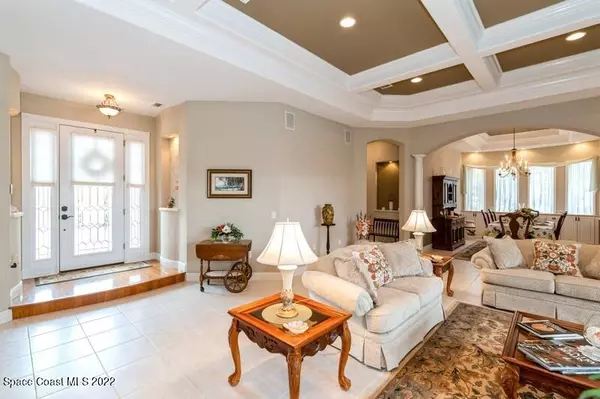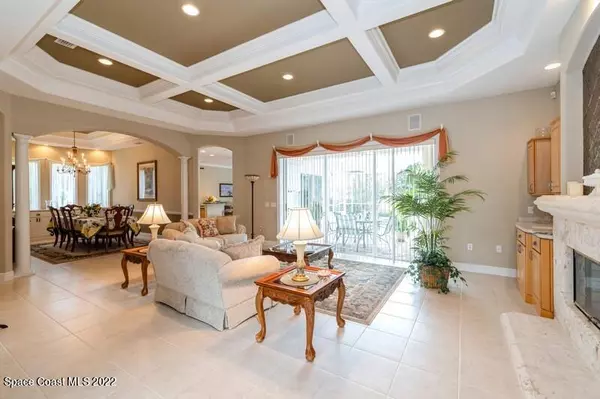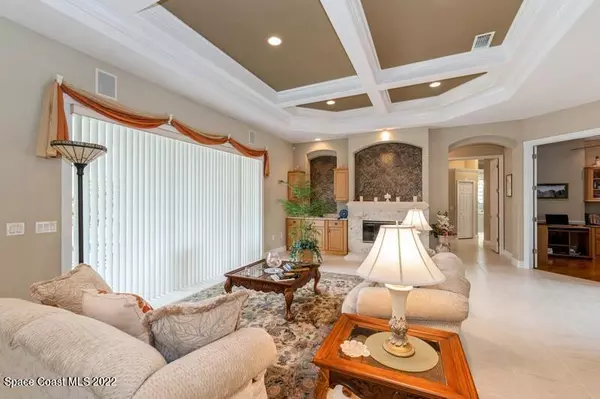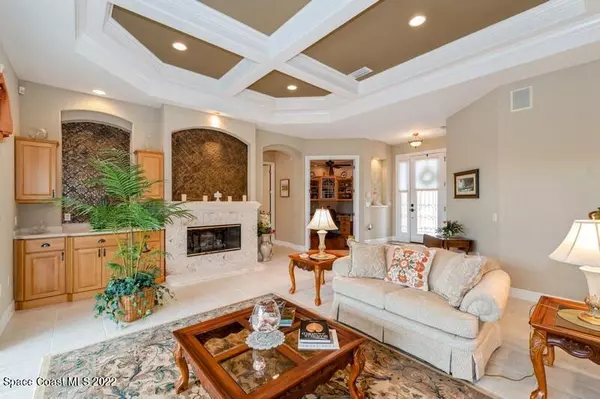$749,000
$749,000
For more information regarding the value of a property, please contact us for a free consultation.
4 Beds
3 Baths
2,773 SqFt
SOLD DATE : 09/26/2022
Key Details
Sold Price $749,000
Property Type Single Family Home
Sub Type Single Family Residence
Listing Status Sold
Purchase Type For Sale
Square Footage 2,773 sqft
Price per Sqft $270
Subdivision Baytree Pud Phase 1 Stage 1-5
MLS Listing ID 943587
Sold Date 09/26/22
Bedrooms 4
Full Baths 3
HOA Fees $7/ann
HOA Y/N Yes
Total Fin. Sqft 2773
Originating Board Space Coast MLS (Space Coast Association of REALTORS®)
Year Built 1999
Annual Tax Amount $6,656
Tax Year 2020
Lot Size 0.260 Acres
Acres 0.26
Property Description
Spectacular custom built home in desirable Baytree surrounded by beautifully tended landscape! Exquisite crown molding and beautiful trim work detailed throughout earned this home the ''Builders Craftsmanship Award''. This spacious home feels grand as you walk through the front door into the formal living room. Your eye will immediately be drawn to the beautiful coffered tray ceilings and coquina gas fireplace, that overlooks the private pool perfect for your enjoyment. The large formal dining room features a bay window, and built-in buffet perfect for entertaining. The kitchen features a pantry and breakfast nook that opens to family room with views of the pool. The large elegant primary suite features two walk-in closets and sitting area for relaxing or reading your favorite book. The primary bathroom is outfitted with a soaker tub, large walk-in shower, double vanities, and separate water closet. There are three more bedrooms, two more baths, and a separate office with built-ins. Many extras including paver driveway, custom window treatment throughout, hurricane shutters, and more. Make this one home!
Location
State FL
County Brevard
Area 218 - Suntree S Of Wickham
Direction Wickham to south Baytree Drive through guard gate. Left on Bradwick Way, left on Birchington Ln. House is on the right.
Interior
Interior Features Ceiling Fan(s), Eat-in Kitchen, Pantry, Primary Bathroom - Tub with Shower, Primary Bathroom -Tub with Separate Shower, Split Bedrooms, Walk-In Closet(s)
Heating Central, Electric
Cooling Central Air, Electric
Flooring Carpet, Tile, Wood
Fireplaces Type Other
Fireplace Yes
Appliance Dishwasher, Dryer, Electric Range, Gas Water Heater, Refrigerator, Washer
Exterior
Exterior Feature Storm Shutters
Parking Features Detached
Garage Spaces 2.0
Pool Community, Private, Salt Water, Screen Enclosure, Waterfall
Amenities Available Clubhouse, Golf Course, Maintenance Grounds, Management - Off Site, Playground, Tennis Court(s)
View Lake, Pond, Pool, Water
Roof Type Shingle
Street Surface Asphalt
Porch Patio, Porch, Screened
Garage Yes
Building
Lot Description Sprinklers In Front, Sprinklers In Rear
Faces East
Sewer Public Sewer
Water Public, Well
Level or Stories One
New Construction No
Schools
Elementary Schools Quest
High Schools Viera
Others
Pets Allowed Yes
HOA Name Fairway Management
Senior Community No
Tax ID 26-36-14-Pu-0000c.0-0035.00
Security Features Gated with Guard,Security System Owned
Acceptable Financing Cash, Conventional
Listing Terms Cash, Conventional
Special Listing Condition Standard
Read Less Info
Want to know what your home might be worth? Contact us for a FREE valuation!

Amerivest Pro-Team
yourhome@amerivest.realestateOur team is ready to help you sell your home for the highest possible price ASAP

Bought with RE/MAX Solutions



