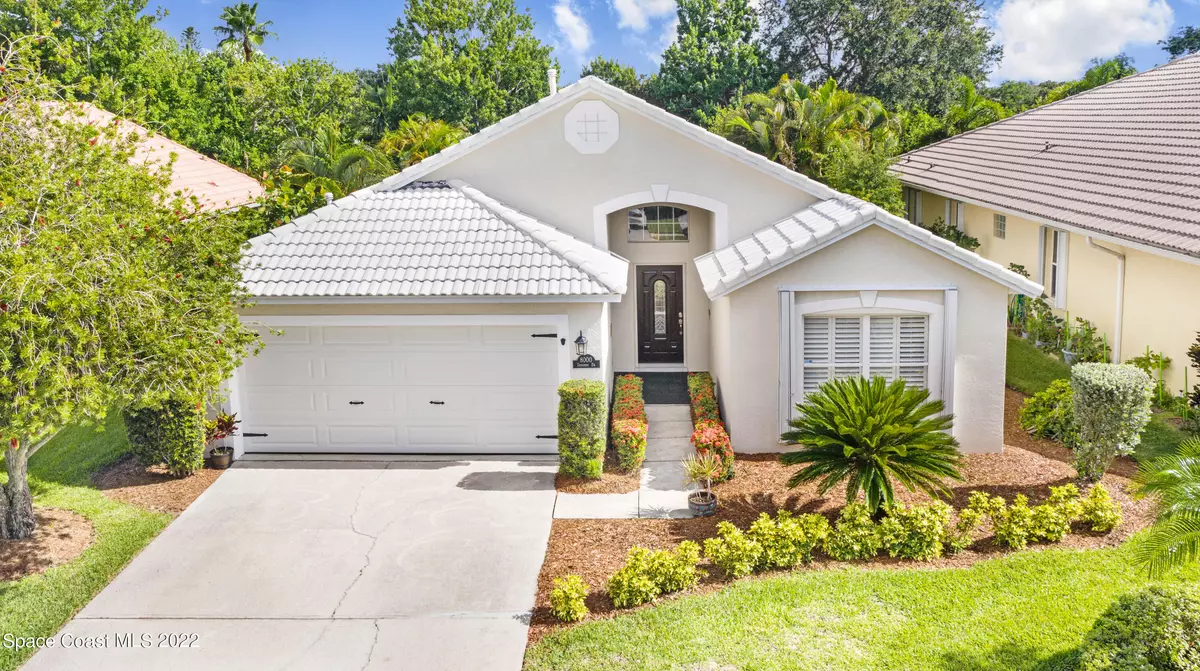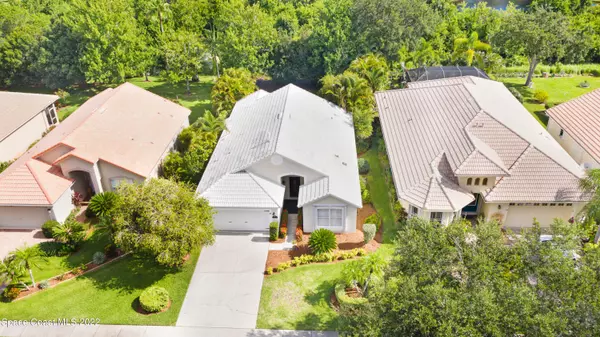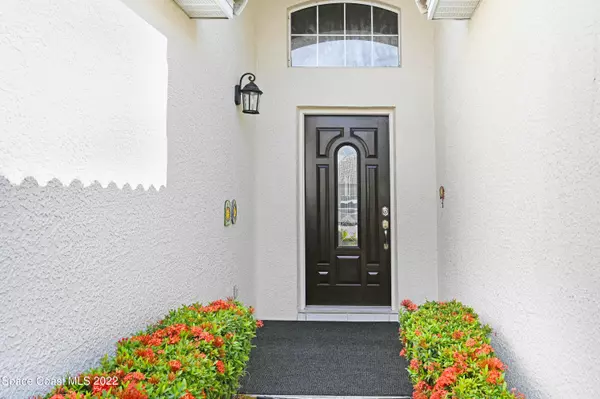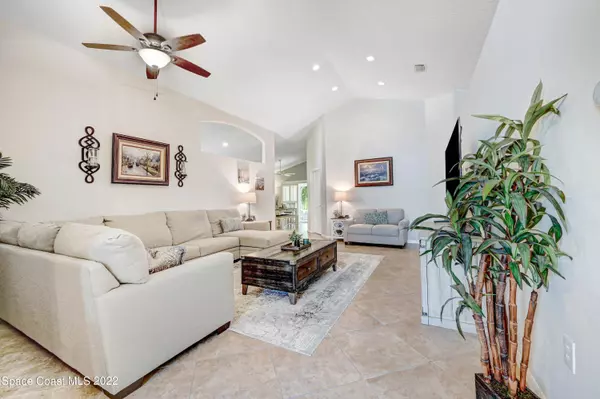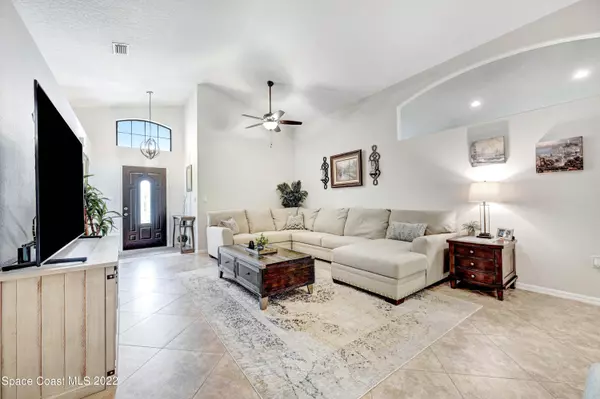$448,750
$475,000
5.5%For more information regarding the value of a property, please contact us for a free consultation.
3 Beds
2 Baths
1,665 SqFt
SOLD DATE : 10/17/2022
Key Details
Sold Price $448,750
Property Type Single Family Home
Sub Type Single Family Residence
Listing Status Sold
Purchase Type For Sale
Square Footage 1,665 sqft
Price per Sqft $269
Subdivision Baytree Pud Phase 1 Stage 1-5
MLS Listing ID 938747
Sold Date 10/17/22
Bedrooms 3
Full Baths 2
HOA Fees $65/qua
HOA Y/N Yes
Total Fin. Sqft 1665
Originating Board Space Coast MLS (Space Coast Association of REALTORS®)
Year Built 1999
Annual Tax Amount $4,993
Tax Year 2020
Lot Size 8,276 Sqft
Acres 0.19
Property Description
PRICE IMPROVEMENT!! This beautiful 3BD/2BA home with an office space off of the main bedroom, is located in the famous gated community of Baytree. This is a prime location within Suntree close to tons of shopping and dining. The fresh interior paint and fresh updates will lure you in to this charming home. It's perfect for a growing family and is located in a fun golf-course community with a gated guard, community amenities and pool. The backyard backs up to a nature reserve providing the ultimate privacy you need. This updated home is move-in ready and makes a wonderful place to call home whether you are just starting out, or looking to downsize.
Location
State FL
County Brevard
Area 218 - Suntree S Of Wickham
Direction Traveling E. on Wickham, turn right onto Baytree Dr. (be prepared to show ID to the guard), right onto Daventry Dr. home located on the right.
Interior
Interior Features Ceiling Fan(s), Eat-in Kitchen, Primary Downstairs, Split Bedrooms, Walk-In Closet(s)
Flooring Carpet, Tile
Furnishings Unfurnished
Appliance Dishwasher, Disposal, Refrigerator
Exterior
Exterior Feature ExteriorFeatures
Parking Features Attached
Garage Spaces 2.0
Pool Community
View Protected Preserve
Roof Type Tile
Porch Patio, Porch, Screened
Garage Yes
Building
Faces South
Sewer Public Sewer
Water Public
Level or Stories One
New Construction No
Schools
Elementary Schools Quest
High Schools Viera
Others
HOA Name BAYTREE P.U.D. PHASE 1 STAGE 1-5
Senior Community No
Tax ID 26-36-15-Pu-0000g.0-0059.00
Security Features Gated with Guard,Security Gate
Acceptable Financing Cash, Conventional, FHA, VA Loan
Listing Terms Cash, Conventional, FHA, VA Loan
Special Listing Condition Standard
Read Less Info
Want to know what your home might be worth? Contact us for a FREE valuation!

Amerivest Pro-Team
yourhome@amerivest.realestateOur team is ready to help you sell your home for the highest possible price ASAP

Bought with RE/MAX Aerospace Realty


