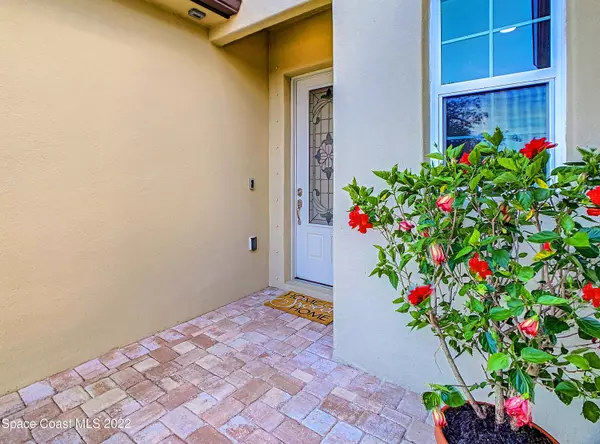$590,000
$599,900
1.7%For more information regarding the value of a property, please contact us for a free consultation.
4 Beds
3 Baths
2,452 SqFt
SOLD DATE : 06/13/2022
Key Details
Sold Price $590,000
Property Type Single Family Home
Sub Type Single Family Residence
Listing Status Sold
Purchase Type For Sale
Square Footage 2,452 sqft
Price per Sqft $240
Subdivision Country Club Estates Subd
MLS Listing ID 934173
Sold Date 06/13/22
Bedrooms 4
Full Baths 3
HOA Fees $37/ann
HOA Y/N Yes
Total Fin. Sqft 2452
Originating Board Space Coast MLS (Space Coast Association of REALTORS®)
Year Built 2020
Annual Tax Amount $212
Tax Year 2020
Lot Size 8,712 Sqft
Acres 0.2
Property Description
NEW 4 Bedroom/3 Bathroom + Office + Bonus Room Home in Country Club Estates! Open-Concept Living with Soaring 12' ceilings, 8' doors, & Sleek Wood-look Plank Tiles throughout. The Kitchen has it all: Large Single-slab Quartz Island, Stainless Appliances, Commercial Style 60'' Side-by-Side Refrigerator & Freezer, Hardwood Cabinets with soft close feature, Under-mount sink, Ample Pantry, etc. Large Bedrooms on a Split Plan (could be converted to 6 Bedrooms). Beautiful Bathrooms with Luxury Fixtures, a Spa-like Master that includes a Stand-alone Soaker Tub and an Over-sized Roll-in Shower. Be Secure with Sturdy Poured Concrete & Block Construction, Hurricane Resistant Garage Doors, Barrel Tile Roofing, Impact Windows & Doors. Extensive Landscaping Designed for Privacy and Peace.
Location
State FL
County Brevard
Area 103 - Titusville Garden - Sr50
Direction US1 to Country Club Road, turn west. Go to the subdivision ''Country Club Estates'' on the north side, turn north on Walbrook Dr. Immediately turn east (right) on Edington Dr. 3rd Home on the right.
Interior
Interior Features Breakfast Bar, Eat-in Kitchen, Kitchen Island, Open Floorplan, Pantry, Primary Bathroom - Tub with Shower, Primary Bathroom -Tub with Separate Shower, Primary Downstairs, Split Bedrooms, Walk-In Closet(s)
Heating Central, Electric, Heat Pump
Cooling Central Air, Electric
Flooring Tile
Furnishings Unfurnished
Appliance Dishwasher, Disposal, Double Oven, Electric Water Heater, Microwave, Refrigerator, Tankless Water Heater
Laundry Electric Dryer Hookup, Gas Dryer Hookup, Sink, Washer Hookup
Exterior
Exterior Feature ExteriorFeatures
Garage Attached, Garage Door Opener, RV Access/Parking
Garage Spaces 2.0
Fence Fenced, Wrought Iron
Pool None
Utilities Available Cable Available, Electricity Connected, Other
Amenities Available Maintenance Grounds, Management - Developer
Waterfront No
Roof Type Tile
Street Surface Asphalt
Accessibility Accessible Approach with Ramp, Accessible Entrance, Accessible Full Bath
Porch Patio, Porch, Screened
Parking Type Attached, Garage Door Opener, RV Access/Parking
Garage Yes
Building
Lot Description Cul-De-Sac
Faces North
Sewer Public Sewer
Water Public
Level or Stories One
New Construction No
Schools
Elementary Schools Coquina
High Schools Titusville
Others
Pets Allowed Yes
HOA Name COUNTRY CLUB ESTATES
Senior Community No
Tax ID 22-35-16-09-0000e.0-0009.00
Security Features Smoke Detector(s)
Acceptable Financing Cash, Conventional, FHA, VA Loan
Listing Terms Cash, Conventional, FHA, VA Loan
Special Listing Condition Standard
Read Less Info
Want to know what your home might be worth? Contact us for a FREE valuation!

Amerivest 4k Pro-Team
yourhome@amerivest.realestateOur team is ready to help you sell your home for the highest possible price ASAP

Bought with Non-MLS or Out of Area
Get More Information

Real Estate Company







