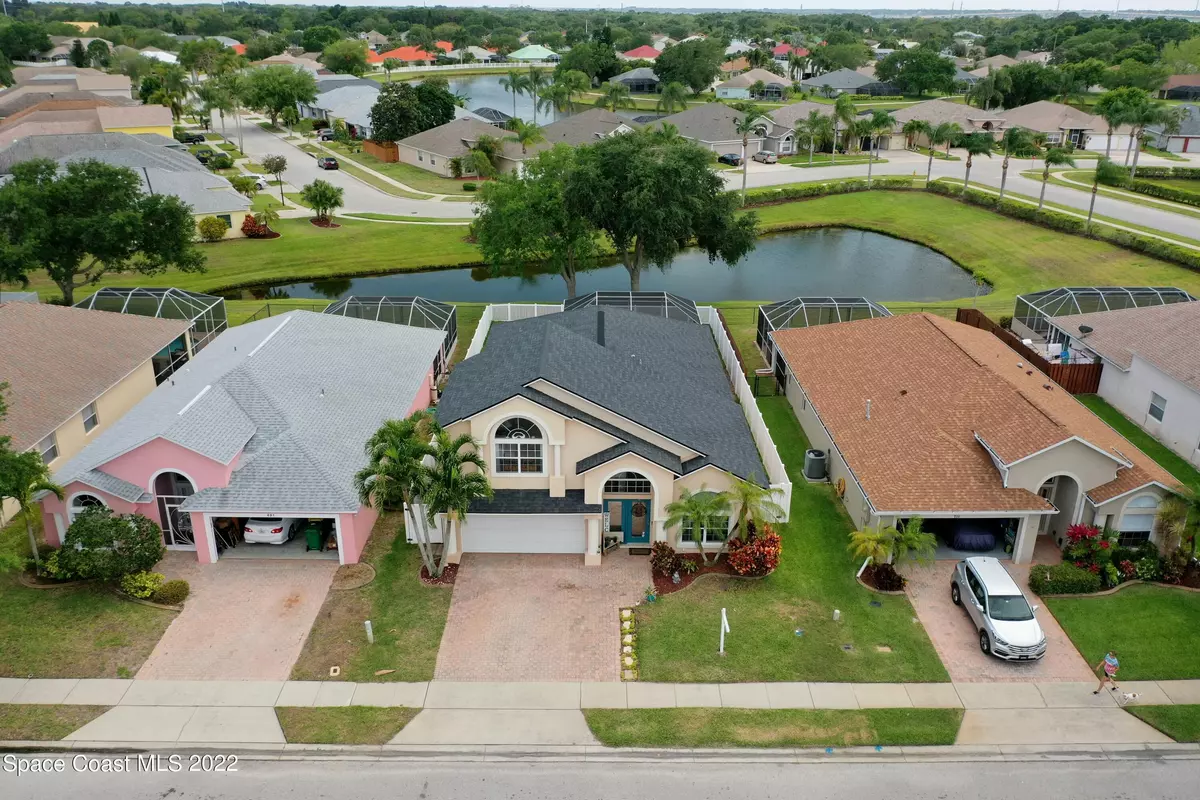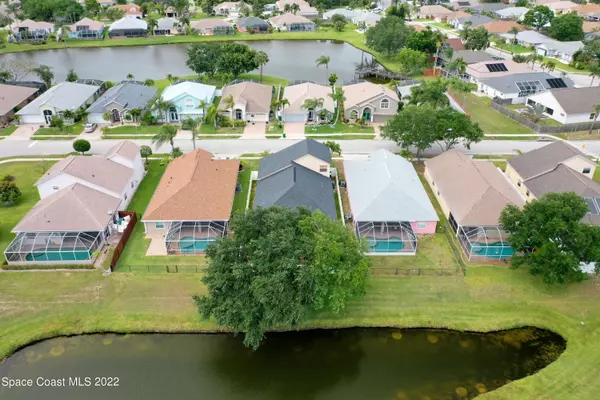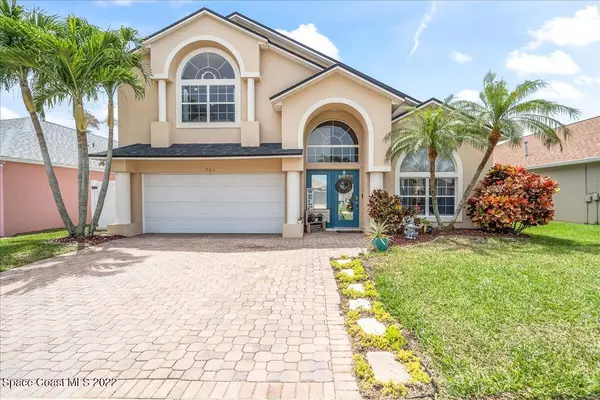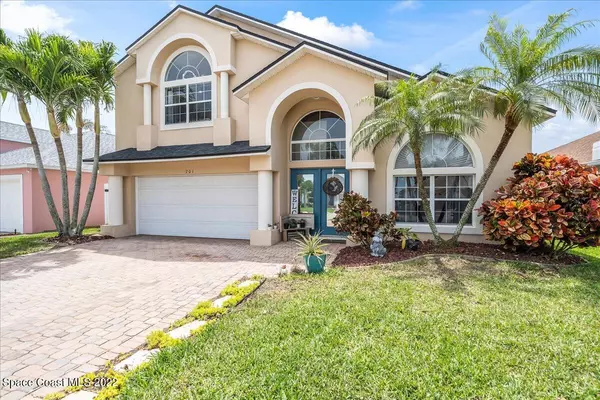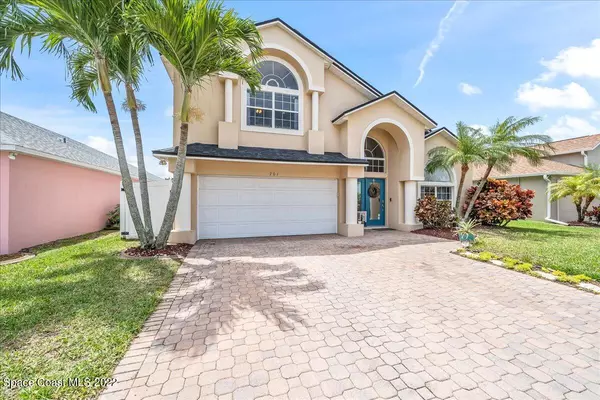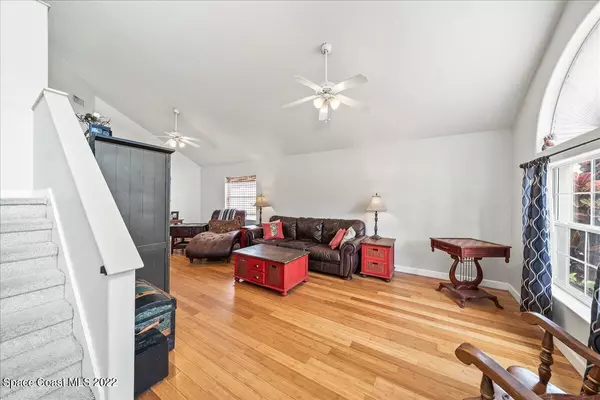$540,000
$530,000
1.9%For more information regarding the value of a property, please contact us for a free consultation.
4 Beds
2 Baths
2,614 SqFt
SOLD DATE : 06/01/2022
Key Details
Sold Price $540,000
Property Type Single Family Home
Sub Type Single Family Residence
Listing Status Sold
Purchase Type For Sale
Square Footage 2,614 sqft
Price per Sqft $206
Subdivision Sunset Lakes Phase V And A Replat Of Tract B Sunse
MLS Listing ID 933038
Sold Date 06/01/22
Bedrooms 4
Full Baths 2
HOA Fees $396
HOA Y/N Yes
Total Fin. Sqft 2614
Originating Board Space Coast MLS (Space Coast Association of REALTORS®)
Year Built 2000
Annual Tax Amount $3,855
Tax Year 2021
Lot Size 6,098 Sqft
Acres 0.14
Property Description
This Sunset Lakes Beauty will blow you away! Enjoy the spacious 4 Bed and 2 Bath split layout and upstairs loft for hanging out or whatever you'd like! Create some ever-lasting memories with the family, friends, and kids in the backyard where you'll find your screened-in pool and sweet pond view. Inside, you'll be greeted with an awesome new kitchen with quartz countertops, soft-close cabinets/drawers, and a farmhouse sink! Entertain family and friends easily with the wide-open floor plan! Newer Roof and AC (2016). Engineered Bamboo Flooring all around the common areas. Inside Laundry Room. Great Community of Sunset Lakes with Playgrounds, Tennis Courts, Community Fishing Dock, and so much more. Close proximity to local boat launches and parks. Within 10-20 minutes of Space-X, NASA, etc.
Location
State FL
County Brevard
Area 250 - N Merritt Island
Direction Apple or Google Maps ''701 Sunset Lakes Dr. Merritt Island''
Interior
Interior Features Ceiling Fan(s), Open Floorplan, Pantry, Split Bedrooms
Heating Central
Cooling Central Air
Flooring Carpet, Wood
Appliance Dishwasher, Double Oven, Electric Range, Electric Water Heater, Microwave, Refrigerator
Laundry Electric Dryer Hookup, Gas Dryer Hookup, Washer Hookup
Exterior
Exterior Feature ExteriorFeatures
Parking Features Attached
Garage Spaces 2.0
Fence Fenced, Vinyl
Pool Private, Screen Enclosure
Waterfront Description Lake Front,Pond
View Lake, Pond, Water
Roof Type Shingle
Garage Yes
Building
Faces North
Sewer Public Sewer
Water Public
Level or Stories Two
New Construction No
Schools
Elementary Schools Carroll
High Schools Merritt Island
Others
Pets Allowed Yes
HOA Name SLHOA.com
Senior Community No
Tax ID 24-36-03-81-0000z.0-0118.00
Security Features Gated with Guard
Acceptable Financing Cash, Conventional, FHA, VA Loan
Listing Terms Cash, Conventional, FHA, VA Loan
Special Listing Condition Standard
Read Less Info
Want to know what your home might be worth? Contact us for a FREE valuation!

Amerivest Pro-Team
yourhome@amerivest.realestateOur team is ready to help you sell your home for the highest possible price ASAP

Bought with YourPropertyPros LLC


