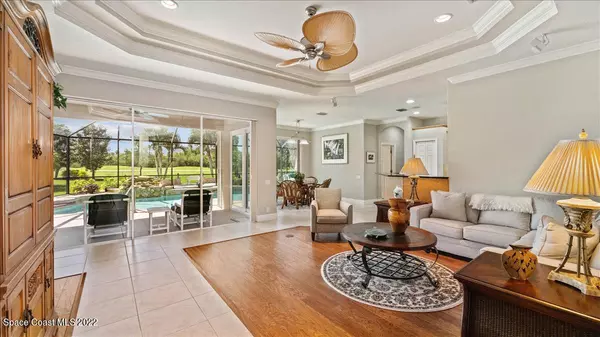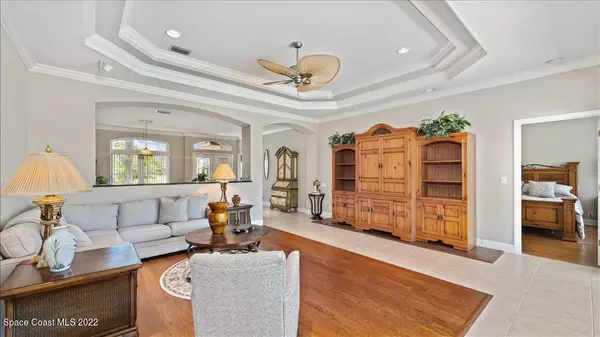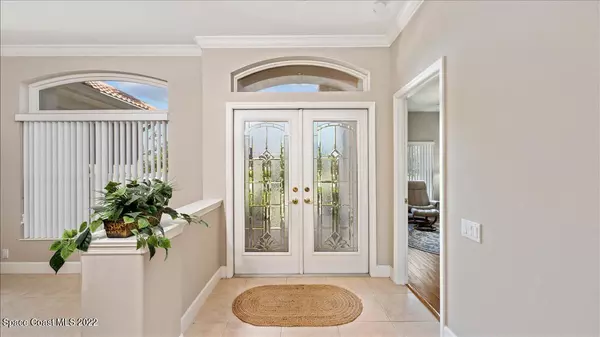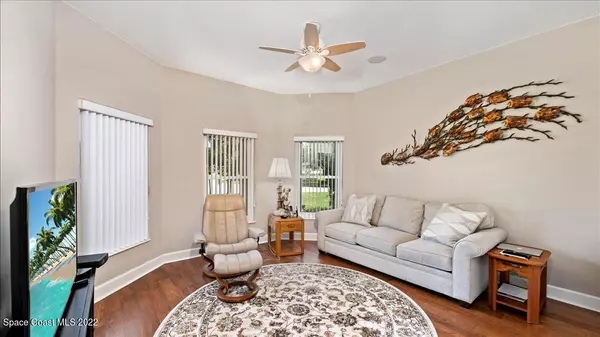$820,000
$819,000
0.1%For more information regarding the value of a property, please contact us for a free consultation.
4 Beds
2 Baths
2,512 SqFt
SOLD DATE : 06/16/2022
Key Details
Sold Price $820,000
Property Type Single Family Home
Sub Type Single Family Residence
Listing Status Sold
Purchase Type For Sale
Square Footage 2,512 sqft
Price per Sqft $326
Subdivision Baytree Pud Phase 1 Stage 1-5
MLS Listing ID 932863
Sold Date 06/16/22
Bedrooms 4
Full Baths 2
HOA Fees $7/ann
HOA Y/N Yes
Total Fin. Sqft 2512
Originating Board Space Coast MLS (Space Coast Association of REALTORS®)
Year Built 2002
Annual Tax Amount $5,892
Tax Year 2021
Lot Size 0.410 Acres
Acres 0.41
Property Description
Gorgeous Baytree pool home which has been meticulously maintained by the owners. Walk into your foyer and have immediate views of your sparkling pool & the 10th fairway of the Baytree golf course! Open floorplan features 4 bedrooms (or 4th bedroom can be an office), 2 baths, formal dining room and living room. Living room has sliding doors that lead to the pool and picturesque back yard! Spacious master bedroom has extra sitting room area. Kitchen has newer stainless appliances & new lighting. Spacious kitchen nook has large picture window & additional newer sliding door to the pool! Outside, your screened lanai features a large free-form pool & an extended paver patio area to relax, just outside your lanai. House includes hurricane shutters & generator too! Beautiful home!
Location
State FL
County Brevard
Area 218 - Suntree S Of Wickham
Direction From Interlachen Rd, turn north on Baytree Dr., Follow around, turn right on Old Tramway, Turn right on National Dr. Home is on the immediate left.
Interior
Interior Features Breakfast Bar, Breakfast Nook, Built-in Features, Ceiling Fan(s), His and Hers Closets, Open Floorplan, Pantry, Primary Bathroom - Tub with Shower, Primary Downstairs, Split Bedrooms, Vaulted Ceiling(s), Walk-In Closet(s)
Heating Central
Cooling Central Air
Flooring Tile, Wood
Furnishings Unfurnished
Appliance Dishwasher, Disposal, Dryer, Electric Range, Gas Water Heater, Microwave, Refrigerator, Washer
Laundry Electric Dryer Hookup, Gas Dryer Hookup, Sink, Washer Hookup
Exterior
Exterior Feature Courtyard, Storm Shutters
Parking Features Attached, Garage Door Opener
Garage Spaces 3.0
Pool Community, In Ground, Private, Screen Enclosure, Waterfall, Other
Utilities Available Cable Available, Electricity Connected, Natural Gas Connected
Amenities Available Clubhouse, Maintenance Grounds, Management - Full Time, Management - Off Site, Park, Playground, Tennis Court(s)
View Golf Course
Roof Type Tile
Porch Patio, Porch, Screened
Garage Yes
Building
Lot Description On Golf Course
Faces North
Sewer Public Sewer
Water Public
Level or Stories One
New Construction No
Schools
Elementary Schools Quest
High Schools Viera
Others
HOA Name Fairway Mgmnt
HOA Fee Include Security
Senior Community No
Tax ID 26-36-15-Pu-0000j.0-0014.00
Security Features Gated with Guard,Security System Owned,Smoke Detector(s)
Acceptable Financing Cash, Conventional, VA Loan
Listing Terms Cash, Conventional, VA Loan
Special Listing Condition Standard
Read Less Info
Want to know what your home might be worth? Contact us for a FREE valuation!

Amerivest Pro-Team
yourhome@amerivest.realestateOur team is ready to help you sell your home for the highest possible price ASAP

Bought with One Sotheby's International








