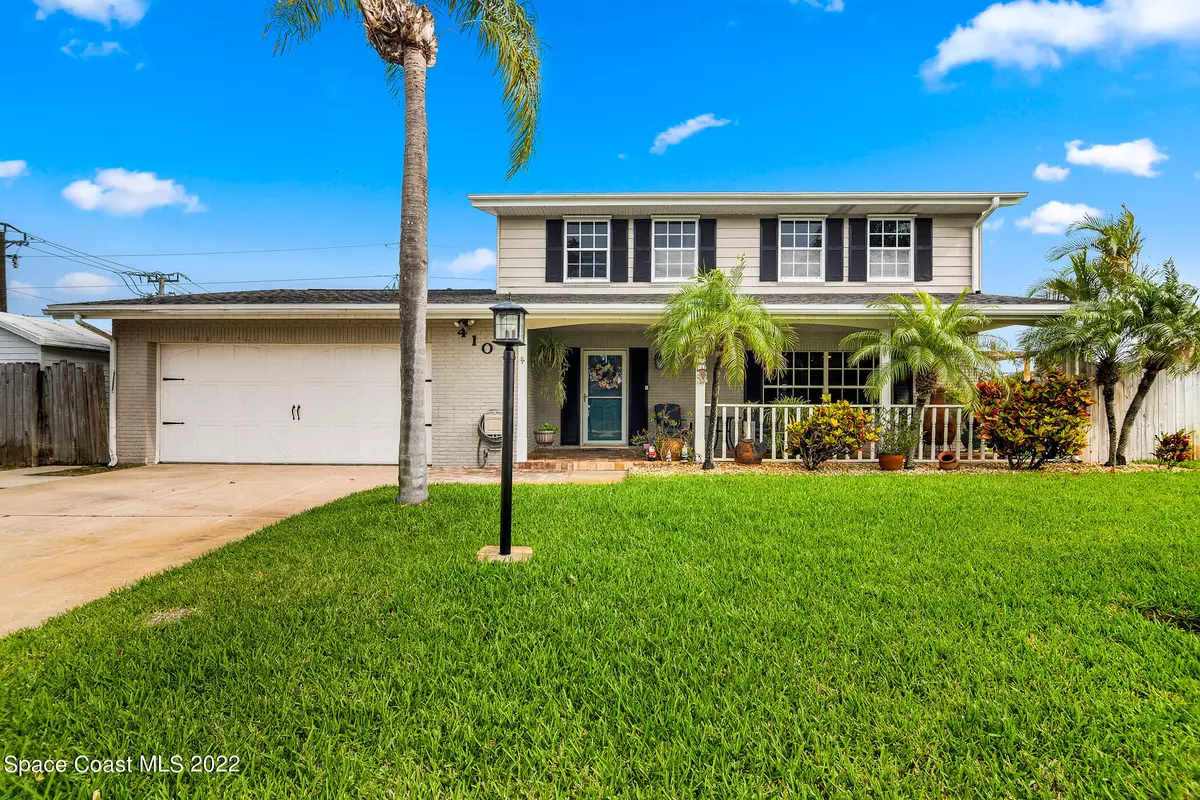$515,000
$510,000
1.0%For more information regarding the value of a property, please contact us for a free consultation.
4 Beds
4 Baths
2,426 SqFt
SOLD DATE : 05/20/2022
Key Details
Sold Price $515,000
Property Type Single Family Home
Sub Type Single Family Residence
Listing Status Sold
Purchase Type For Sale
Square Footage 2,426 sqft
Price per Sqft $212
Subdivision Hampton Homes Unit 8
MLS Listing ID 931029
Sold Date 05/20/22
Bedrooms 4
Full Baths 3
Half Baths 1
HOA Y/N No
Total Fin. Sqft 2426
Originating Board Space Coast MLS (Space Coast Association of REALTORS®)
Year Built 1966
Annual Tax Amount $2,824
Tax Year 2021
Lot Size 7,841 Sqft
Acres 0.18
Lot Dimensions 80.0 ft x 100.0 ft
Property Description
Remodeled 4 bedroom 3.5 bath Central Merritt Island POOL home!! ROOF/HVAC 2021! Featuring 2 Master Ensuites, 1 on ground floor (has been used as Mother-in-law suite), Upstairs boasts all oak wood flooring w/3 bedrooms and 2 full baths; Upstairs Master has his and her closets, dual sinks and tiled walk-in shower. Kitchen offers granite countertops, custom cabinetry, w/pull out drawers, 2 pantries, also w/pull out drawers, breakfast bar, and stainless steel appliances. Large family room with luxury vinyl plank flooring, wood-burning fireplace and sliders to screened enclosed over-sized pool that can be heated; outdoor shower, whole-house generator, hurricane shutters for sliders and 2nd floor windows; 280-sqft covered pavered front porch. Backyard is for entertaining - Pagoda area with deck and firepit; Sprinkler system has private well with underground irrigation, Ring Doorbell, Nest thermostat. Room to park RV or Boat; Neighborhood offers waterfront park with water access, tennis courts, shuffle board, playground, picnic tables, and BBQ grills. NO HOA; A+ schools, Close to restaurants, shopping, and Beachline/528, 10 min to beaches and 45 mins to Orlando
Location
State FL
County Brevard
Area 251 - Central Merritt Island
Direction From Courtney Parkway, go East on Needle Blvd, turn left onto Fourth Place, turn right onto Patrick Ave. Home is second house on the left after the stop sign.
Interior
Interior Features Breakfast Bar, Ceiling Fan(s), His and Hers Closets, Open Floorplan, Pantry, Primary Bathroom - Tub with Shower, Primary Downstairs
Heating Central, Electric
Cooling Central Air, Electric
Flooring Laminate, Tile, Wood
Fireplaces Type Wood Burning, Other
Furnishings Unfurnished
Fireplace Yes
Appliance Dishwasher, Disposal, Dryer, Electric Range, Gas Water Heater, Ice Maker, Microwave, Refrigerator, Washer
Laundry Electric Dryer Hookup, Gas Dryer Hookup, In Garage, Washer Hookup
Exterior
Exterior Feature Fire Pit, Outdoor Shower, Storm Shutters
Parking Features Attached, Garage Door Opener
Garage Spaces 2.0
Fence Fenced, Wood
Pool Gas Heat, In Ground, Private, Other
Utilities Available Cable Available, Electricity Connected, Natural Gas Connected, Water Available
Amenities Available Barbecue, Park, Playground, Shuffleboard Court, Tennis Court(s)
Waterfront Description Waterfront Community
View Pool
Roof Type Shingle
Street Surface Asphalt
Porch Deck, Patio, Porch, Screened
Garage Yes
Building
Lot Description Few Trees, Sprinklers In Front, Sprinklers In Rear
Faces South
Sewer Public Sewer
Water Public, Well
Level or Stories Two
New Construction No
Schools
Elementary Schools Mila
High Schools Merritt Island
Others
Pets Allowed Yes
HOA Name HAMPTON HOMES UNIT 8
Senior Community No
Tax ID 24-36-25-51-00000.0-0527.00
Security Features Security System Owned
Acceptable Financing Cash, Conventional, FHA, VA Loan
Listing Terms Cash, Conventional, FHA, VA Loan
Special Listing Condition Standard
Read Less Info
Want to know what your home might be worth? Contact us for a FREE valuation!

Amerivest Pro-Team
yourhome@amerivest.realestateOur team is ready to help you sell your home for the highest possible price ASAP

Bought with Non-MLS or Out of Area








