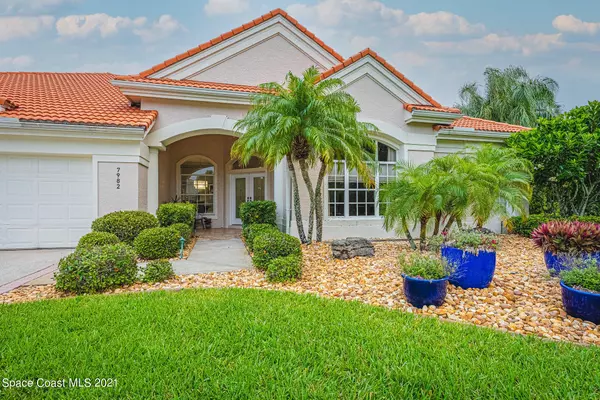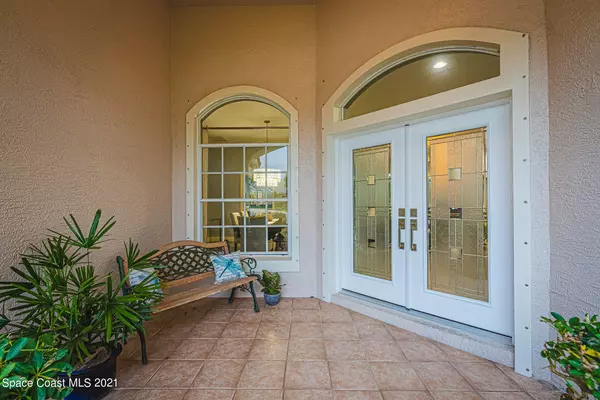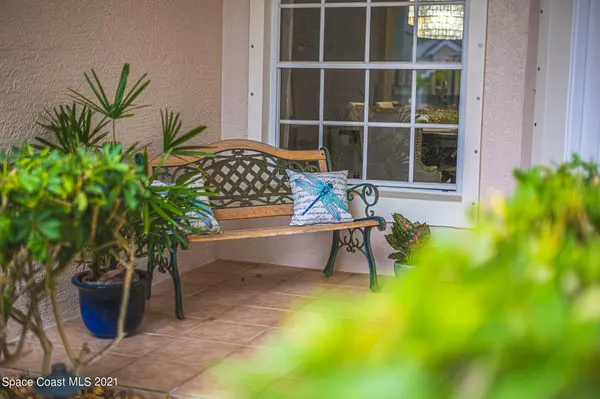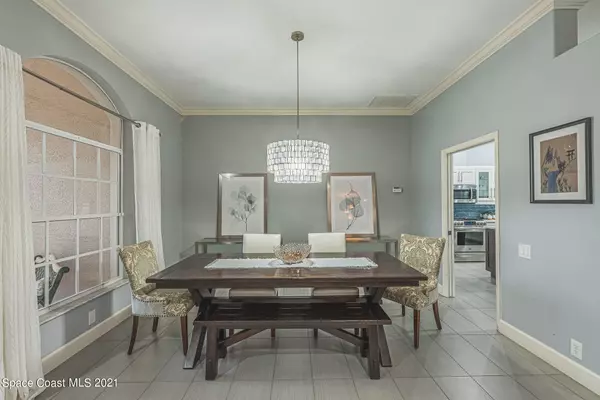$750,000
$750,000
For more information regarding the value of a property, please contact us for a free consultation.
5 Beds
3 Baths
3,482 SqFt
SOLD DATE : 06/03/2021
Key Details
Sold Price $750,000
Property Type Single Family Home
Sub Type Single Family Residence
Listing Status Sold
Purchase Type For Sale
Square Footage 3,482 sqft
Price per Sqft $215
Subdivision Baytree Pud Phase 1 Stage 1-5
MLS Listing ID 901295
Sold Date 06/03/21
Bedrooms 5
Full Baths 3
HOA Fees $7/ann
HOA Y/N Yes
Total Fin. Sqft 3482
Originating Board Space Coast MLS (Space Coast Association of REALTORS®)
Year Built 1997
Annual Tax Amount $7,400
Tax Year 2020
Lot Size 0.460 Acres
Acres 0.46
Property Description
Stunning details and an open layout create a contemporary atmosphere in this gorgeous Baytree pool home. The home features five bedrooms, including a second master, guest, or in-law suite plus a private office with a closet space for storage. Well laid out floor plan for a large family or entertaining! Crown moulding, coastal colors, and on-trend fixtures infuse the interior with style. The grand kitchen showcases modern cabinetry, stainless appliances, quartz counters, a huge pantry, and a beautiful coastal backsplash. Outside, a screened lanai with oversized pool and spa overlooks a lush yard and an open, waterside view.
Location
State FL
County Brevard
Area 218 - Suntree S Of Wickham
Direction From I 95: head East to Baytree Rd. follow Baytree Rd back to Deerhurst Dr. then right on Kessington Ct.
Interior
Interior Features Breakfast Bar, Breakfast Nook, Ceiling Fan(s), Guest Suite, His and Hers Closets, Kitchen Island, Open Floorplan, Pantry, Primary Bathroom - Tub with Shower, Primary Bathroom -Tub with Separate Shower, Primary Downstairs, Split Bedrooms, Walk-In Closet(s)
Heating Central, Zoned
Cooling Central Air, Zoned
Flooring Tile
Furnishings Unfurnished
Appliance Dishwasher, Disposal, Dryer, Freezer, Gas Range, Ice Maker, Microwave, Refrigerator, Tankless Water Heater, Washer, Water Softener Owned
Laundry Electric Dryer Hookup, Gas Dryer Hookup, Sink, Washer Hookup
Exterior
Exterior Feature Storm Shutters
Parking Features Attached, Garage Door Opener
Garage Spaces 3.0
Pool Community, Gas Heat, In Ground, Private, Screen Enclosure, Other
Utilities Available Cable Available, Electricity Connected, Natural Gas Connected, Sewer Available, Water Available
Amenities Available Maintenance Grounds, Management - Full Time, Management - Off Site, Tennis Court(s)
Waterfront Description Lake Front,Pond
View Lake, Pond, Pool, Water
Roof Type Tile
Street Surface Asphalt
Porch Porch
Garage Yes
Building
Lot Description Cul-De-Sac, Dead End Street, Sprinklers In Front, Sprinklers In Rear
Faces Southwest
Sewer Public Sewer
Water Public, Well
Level or Stories One
New Construction No
Schools
Elementary Schools Quest
High Schools Viera
Others
HOA Name Fairways Management
Senior Community No
Tax ID 26-36-14-Pu-0000h.0-0024.00
Security Features Gated with Guard,Security Gate
Acceptable Financing Cash, Conventional, FHA, VA Loan
Listing Terms Cash, Conventional, FHA, VA Loan
Special Listing Condition Standard
Read Less Info
Want to know what your home might be worth? Contact us for a FREE valuation!

Amerivest Pro-Team
yourhome@amerivest.realestateOur team is ready to help you sell your home for the highest possible price ASAP

Bought with Dale Sorensen Real Estate, Inc








