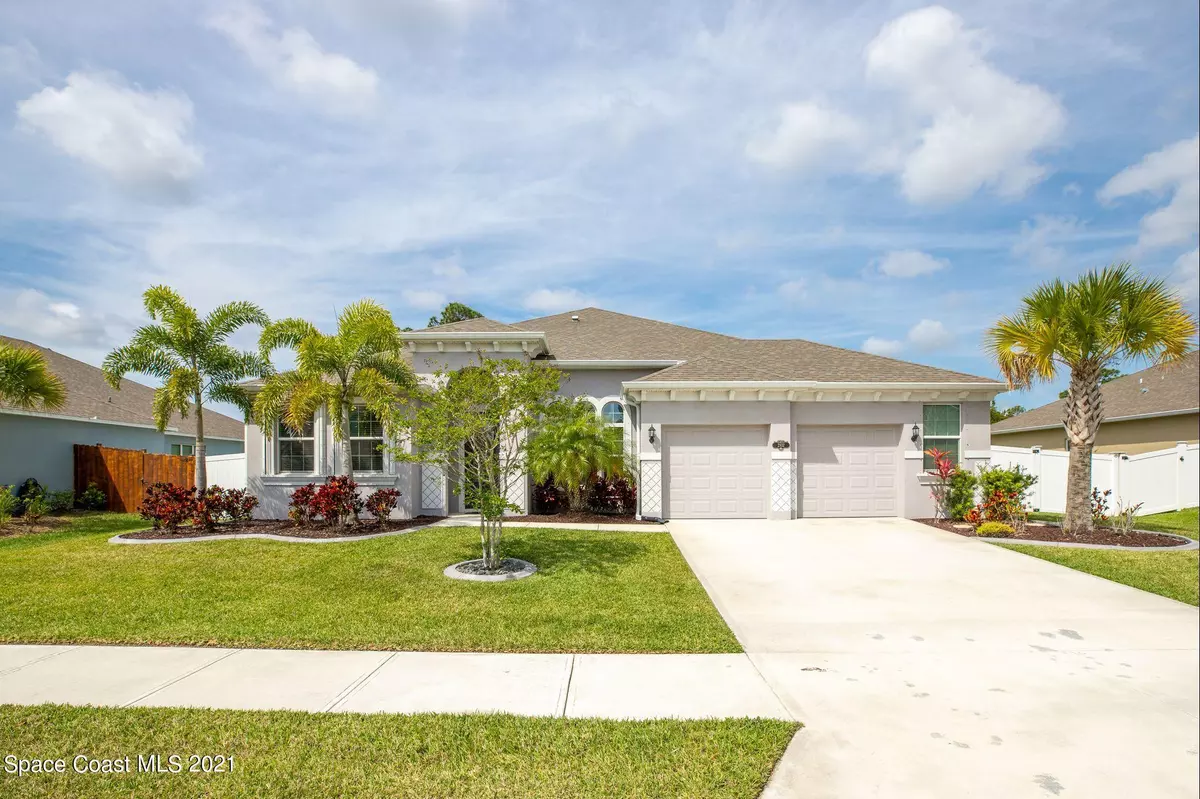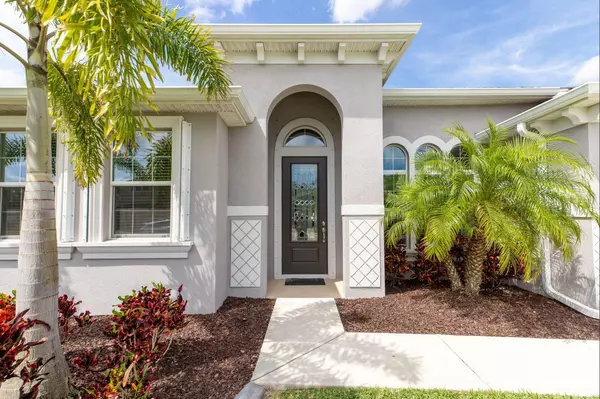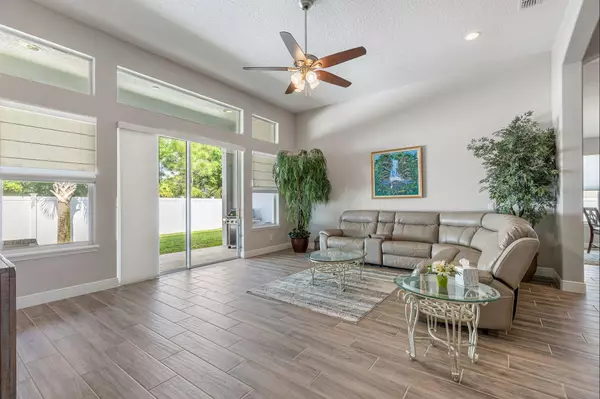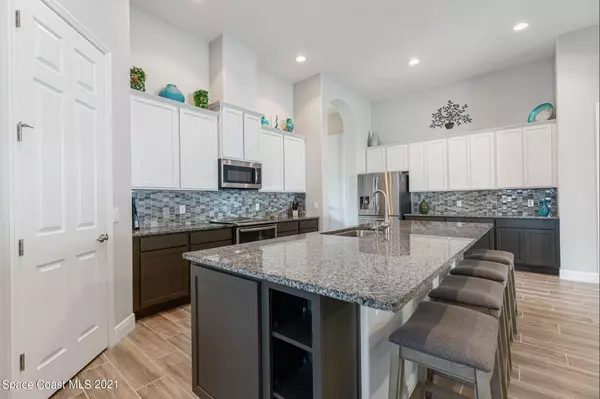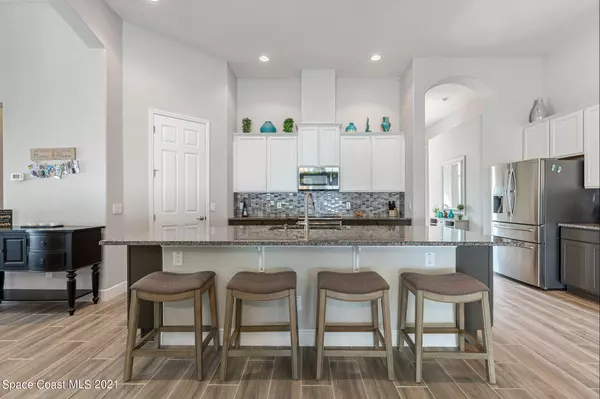$430,000
$425,000
1.2%For more information regarding the value of a property, please contact us for a free consultation.
4 Beds
3 Baths
2,534 SqFt
SOLD DATE : 04/29/2021
Key Details
Sold Price $430,000
Property Type Single Family Home
Sub Type Single Family Residence
Listing Status Sold
Purchase Type For Sale
Square Footage 2,534 sqft
Price per Sqft $169
Subdivision Parkside Estates
MLS Listing ID 900236
Sold Date 04/29/21
Bedrooms 4
Full Baths 3
HOA Fees $32/ann
HOA Y/N Yes
Total Fin. Sqft 2534
Originating Board Space Coast MLS (Space Coast Association of REALTORS®)
Year Built 2017
Annual Tax Amount $3,086
Tax Year 2020
Lot Size 10,019 Sqft
Acres 0.23
Property Description
Modern finishes accent 12ft. ceilings & wood-look tile flooring throughout this airy, stylish design. Open to the spacious dining & family rms, a large granite island kitchen sits at the heart of the home, showcasing stainless steel appliances, a geometric mosaic tile backsplash, walk-in pantry & handsome 2-tone cabinetry. The formal living area could also be an ideal office or game hub. Under a tray ceiling, big windows create a sunny owner's retreat. The ensuite is enhanced w/double granite sinks, a soaking tub, listello tiled shower & a walk-in closet. Next to an extra bath, the oversized 2nd bdrm is a perfect set-up for in-laws or teens. Sliders off the family rm lead to a breezy covered lanai & fully fenced backyard. Enjoy 2 beautiful parks & schools within walking distance!
Location
State FL
County Brevard
Area 331 - West Melbourne
Direction From I95, take the 192 exit east. Turn right on Minton Road, right on Fell Road, then left on J Cobber Ct. Property is on the right.
Interior
Interior Features Breakfast Bar, Ceiling Fan(s), Eat-in Kitchen, Kitchen Island, Open Floorplan, Pantry, Primary Bathroom - Tub with Shower, Primary Bathroom -Tub with Separate Shower, Split Bedrooms, Vaulted Ceiling(s), Walk-In Closet(s)
Flooring Tile
Furnishings Unfurnished
Appliance Convection Oven, Dishwasher, Disposal, Electric Range, Electric Water Heater, Microwave, Refrigerator
Laundry Sink
Exterior
Exterior Feature Storm Shutters
Parking Features Attached, Garage Door Opener, Other
Garage Spaces 2.0
Fence Fenced, Vinyl
Pool None
Utilities Available Cable Available, Electricity Connected
Amenities Available Maintenance Grounds, Management - Full Time, Management - Live In
Roof Type Shingle
Porch Porch
Garage Yes
Building
Faces East
Sewer Septic Tank
Water Public
Level or Stories One
New Construction No
Schools
Elementary Schools Meadowlane
High Schools Melbourne
Others
Pets Allowed Yes
HOA Name Letunic3aol.com
Senior Community No
Tax ID 28-36-12-76-00000.0-0016.00
Acceptable Financing Cash, Conventional, FHA, VA Loan
Listing Terms Cash, Conventional, FHA, VA Loan
Special Listing Condition Standard
Read Less Info
Want to know what your home might be worth? Contact us for a FREE valuation!

Amerivest Pro-Team
yourhome@amerivest.realestateOur team is ready to help you sell your home for the highest possible price ASAP

Bought with RE/MAX Alternative Realty


