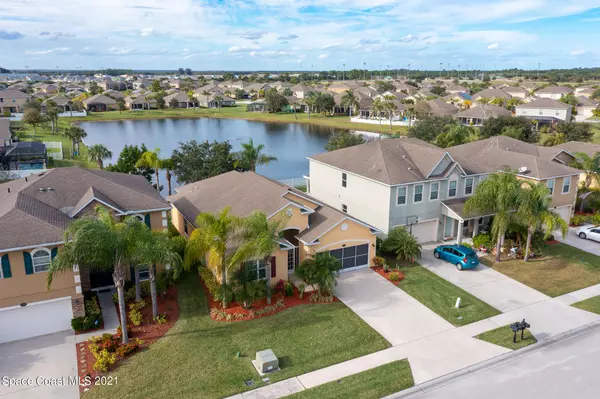$400,000
$425,000
5.9%For more information regarding the value of a property, please contact us for a free consultation.
3 Beds
2 Baths
1,874 SqFt
SOLD DATE : 05/04/2022
Key Details
Sold Price $400,000
Property Type Single Family Home
Sub Type Single Family Residence
Listing Status Sold
Purchase Type For Sale
Square Footage 1,874 sqft
Price per Sqft $213
Subdivision Parkside West
MLS Listing ID 924471
Sold Date 05/04/22
Bedrooms 3
Full Baths 2
HOA Fees $40/mo
HOA Y/N Yes
Total Fin. Sqft 1874
Originating Board Space Coast MLS (Space Coast Association of REALTORS®)
Year Built 2010
Annual Tax Amount $3,186
Tax Year 2021
Lot Size 6,098 Sqft
Acres 0.14
Property Description
Sought after gated community, where the lawn and landscaping are meticulously maintained by the HOA. Located just at the crossing of Malabar Road and St. Johns Heritage Parkway. No need to wait on a new build when this 3 bedroom/2 bath/2 car garage waterfront home is ready for move in. This classic floor plan features stainless steel appliances, 10' ceilings, arched openings, granite countertops, newer A/C, screen panels on the garage, walk in closets, washer/dryer and oversized screened patio. Community pool, clubhouse, park and lake equipped with a water fountain. Heritage High School within a bike ride and Palm Bay Regional Park within a short walk. Short 12 minutes to the Intercoastal Waterway, quick 30 minutes to the Ocean, 20 minutes to the Melbourne airport and moments to shopping shopping
Location
State FL
County Brevard
Area 344 - Nw Palm Bay
Direction Simpson Rd to Pebble Point Way to Berkshire Cir to Sherbrook Ln to Larkspur Ct to Dahlia Dr to Snapdragon
Interior
Interior Features Breakfast Bar, Breakfast Nook, Ceiling Fan(s), Open Floorplan, Primary Bathroom - Tub with Shower, Primary Bathroom -Tub with Separate Shower, Primary Downstairs, Split Bedrooms, Walk-In Closet(s)
Heating Central, Electric
Cooling Central Air, Electric
Flooring Carpet, Tile
Furnishings Unfurnished
Appliance Dishwasher, Disposal, Dryer, Electric Range, Electric Water Heater, Microwave, Refrigerator, Washer
Exterior
Exterior Feature Storm Shutters
Garage Attached, Garage Door Opener
Garage Spaces 2.0
Pool Community, In Ground
Amenities Available Maintenance Grounds, Management - Off Site, Playground
Waterfront Yes
Waterfront Description Lake Front,Pond
View Lake, Pond, Water
Roof Type Shingle
Street Surface Asphalt
Porch Patio, Porch, Screened
Parking Type Attached, Garage Door Opener
Garage Yes
Building
Faces Southwest
Sewer Public Sewer
Water Public
Level or Stories One
New Construction No
Schools
Elementary Schools Jupiter
High Schools Heritage
Others
HOA Name Patty Green pgreencampbellproperty.c
Senior Community No
Tax ID 28-36-33-50-00000.0-0207.00
Acceptable Financing Cash, Conventional, FHA, VA Loan
Listing Terms Cash, Conventional, FHA, VA Loan
Special Listing Condition Standard
Read Less Info
Want to know what your home might be worth? Contact us for a FREE valuation!

Amerivest Pro-Team
yourhome@amerivest.realestateOur team is ready to help you sell your home for the highest possible price ASAP

Bought with SunCoast Real Estate Group
Get More Information

Real Estate Company







