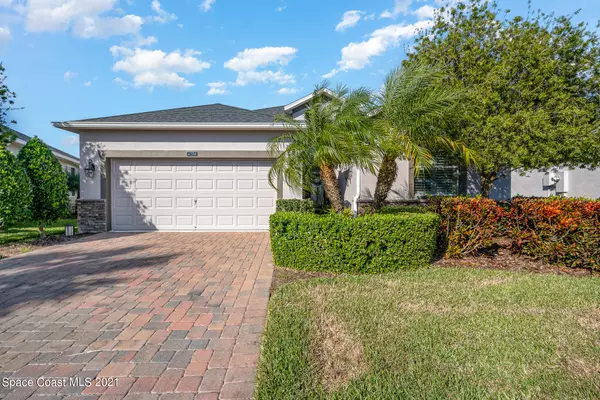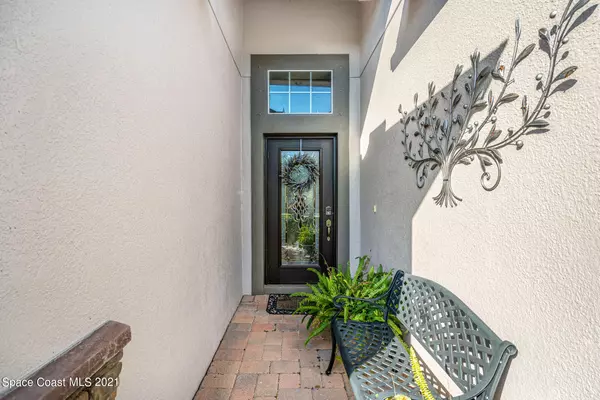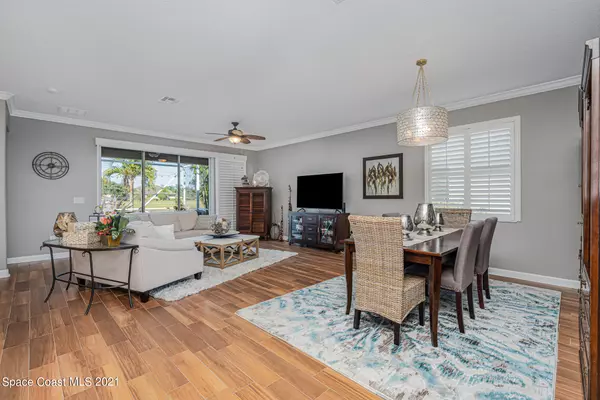$492,000
$485,000
1.4%For more information regarding the value of a property, please contact us for a free consultation.
3 Beds
3 Baths
2,006 SqFt
SOLD DATE : 03/15/2022
Key Details
Sold Price $492,000
Property Type Single Family Home
Sub Type Single Family Residence
Listing Status Sold
Purchase Type For Sale
Square Footage 2,006 sqft
Price per Sqft $245
Subdivision Heritage Isle Pud Phase 8
MLS Listing ID 923550
Sold Date 03/15/22
Bedrooms 3
Full Baths 3
HOA Fees $330/mo
HOA Y/N Yes
Total Fin. Sqft 2006
Originating Board Space Coast MLS (Space Coast Association of REALTORS®)
Year Built 2015
Annual Tax Amount $4,554
Tax Year 2021
Lot Size 6,970 Sqft
Acres 0.16
Property Description
Coming Soon! Beautiful 3 bed/3 bath 0lus study on water! Located in Heritage Isle, a premier 55 + Community located in Brevard County. This Community has a Clubhouse with a Bistro, ballroom, exercise room, arts and craft room, pool and card rooms and a heated salt water pool with hot tub. There are also pickle ball and tennis courts, volley ball, shuffle board and bocce ball.
This home features wood grain porcelain titles in the main living area and study, upgraded light fixtures an ceiling fans, plantation shutters throughout and extended lanai Enjoy amazing sunsets, space launches and visiting white pelicans from your own lanai. You'll feel like you're on vacation all year long.
Location
State FL
County Brevard
Area 217 - Viera West Of I 95
Direction Wickham West to end. Main gate to Heritage Isle on the Right. Take Legacy almost to the back gate. Make a right onto Ingerson then a left onto Van Ness Dr
Interior
Interior Features Ceiling Fan(s), Eat-in Kitchen, Guest Suite, His and Hers Closets, Kitchen Island, Open Floorplan, Primary Bathroom - Tub with Shower, Split Bedrooms, Walk-In Closet(s)
Heating Heat Pump
Cooling Central Air
Flooring Carpet, Tile
Furnishings Unfurnished
Appliance Dishwasher, Disposal, Dryer, Electric Range, Electric Water Heater, Microwave, Refrigerator, Washer
Exterior
Exterior Feature ExteriorFeatures
Parking Features Attached, Garage Door Opener
Garage Spaces 2.0
Pool Community, Gas Heat
Utilities Available Cable Available, Electricity Connected
Amenities Available Clubhouse, Fitness Center, Maintenance Grounds, Management - Full Time, Management- On Site, Shuffleboard Court, Spa/Hot Tub, Tennis Court(s), Other
Waterfront Description Pond
View Lake, Pond, Water
Roof Type Shingle
Porch Patio, Porch, Screened
Garage Yes
Building
Faces South
Sewer Public Sewer
Water Public
New Construction No
Schools
Elementary Schools Quest
High Schools Viera
Others
HOA Name Carol Gage
HOA Fee Include Trash
Senior Community Yes
Tax ID 26-36-05-Vx-0000b.0-0013.00
Security Features Gated with Guard,Security Gate,Smoke Detector(s)
Acceptable Financing Cash, Conventional
Listing Terms Cash, Conventional
Special Listing Condition Standard
Read Less Info
Want to know what your home might be worth? Contact us for a FREE valuation!

Amerivest Pro-Team
yourhome@amerivest.realestateOur team is ready to help you sell your home for the highest possible price ASAP

Bought with Compass Florida, LLC








