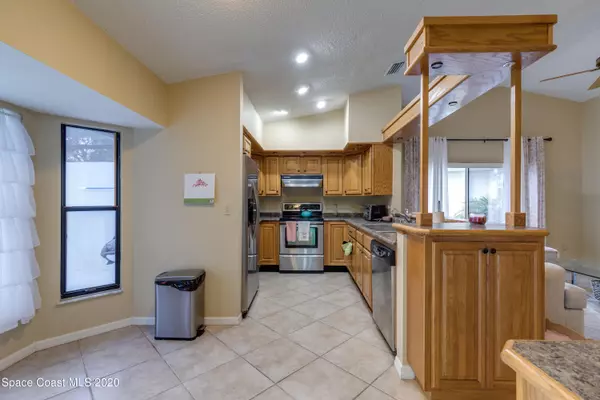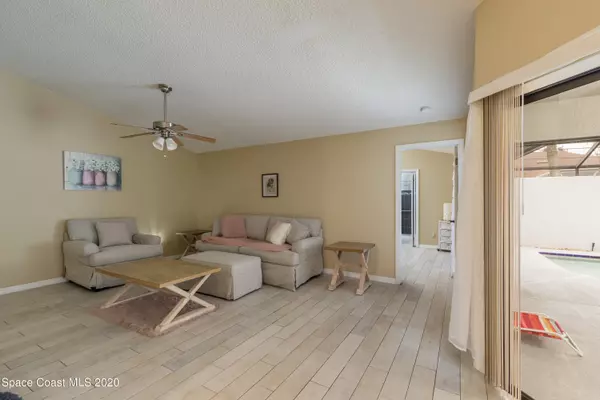$310,000
$310,000
For more information regarding the value of a property, please contact us for a free consultation.
3 Beds
2 Baths
1,730 SqFt
SOLD DATE : 03/29/2021
Key Details
Sold Price $310,000
Property Type Single Family Home
Sub Type Single Family Residence
Listing Status Sold
Purchase Type For Sale
Square Footage 1,730 sqft
Price per Sqft $179
Subdivision Country Walk At Suntree Stage 8 Tract 64 Pud
MLS Listing ID 896635
Sold Date 03/29/21
Bedrooms 3
Full Baths 2
HOA Fees $170/mo
HOA Y/N Yes
Total Fin. Sqft 1730
Originating Board Space Coast MLS (Space Coast Association of REALTORS®)
Year Built 1984
Tax Year 2019
Lot Size 5,663 Sqft
Acres 0.13
Property Description
Start living the Florida dream in this gorgeous Suntree 3 bedroom pool home. Soaring ceilings and a screened patio make this home open and airy. The floorplan is perfect for cozy gatherings with the glow of the wood burning fireplace covering the living room, breakfast nook and kitchen. For larger gatherings the open dining room / living room is just right. Country Walk has fabulous amenities including gated entrance, community pool, tennis courts, clubhouse and a fishing lake. It's a great location for golf lovers too with the nearby Suntree Golf Course. The master bath is beautiful with two granite-topped vanities, a large remodeled shower and access directly to the pool. A/C replaced 2017 Close to shops, I-95 and the beach!
Location
State FL
County Brevard
Area 218 - Suntree S Of Wickham
Direction Turn west on St. Andrews Blvd. from Wickham Rd. Turn left into Country Walk Subdivision. Turn right at stop sign and home is on the right No sign on property
Interior
Interior Features Breakfast Bar, Ceiling Fan(s), Eat-in Kitchen, Open Floorplan, Primary Bathroom - Tub with Shower, Split Bedrooms, Vaulted Ceiling(s), Walk-In Closet(s)
Heating Central, Electric
Cooling Central Air, Electric
Flooring Carpet, Tile
Fireplaces Type Wood Burning, Other
Furnishings Unfurnished
Fireplace Yes
Appliance Dishwasher, Electric Range, Electric Water Heater, Microwave, Refrigerator, Washer
Laundry Electric Dryer Hookup, Gas Dryer Hookup, In Garage, Washer Hookup
Exterior
Exterior Feature Courtyard
Parking Features Attached
Garage Spaces 2.0
Pool Community, In Ground, Private
Utilities Available Cable Available
Amenities Available Basketball Court, Clubhouse, Maintenance Grounds, Playground, Tennis Court(s)
View Pool
Roof Type Shingle
Accessibility Accessible Entrance, Grip-Accessible Features
Porch Patio, Porch, Screened
Garage Yes
Building
Faces North
Sewer Public Sewer
Water Public
Level or Stories One
New Construction No
Schools
Elementary Schools Suntree
High Schools Viera
Others
HOA Name COUNTRY WALK AT SUNTREE STAGE 8 TRACT 64 PUD
Senior Community No
Tax ID 26-36-13-75-00005.0-0042.00
Security Features Security Gate
Acceptable Financing Cash, Conventional, FHA, VA Loan
Listing Terms Cash, Conventional, FHA, VA Loan
Special Listing Condition Standard
Read Less Info
Want to know what your home might be worth? Contact us for a FREE valuation!

Amerivest Pro-Team
yourhome@amerivest.realestateOur team is ready to help you sell your home for the highest possible price ASAP

Bought with Robert Slack LLC








