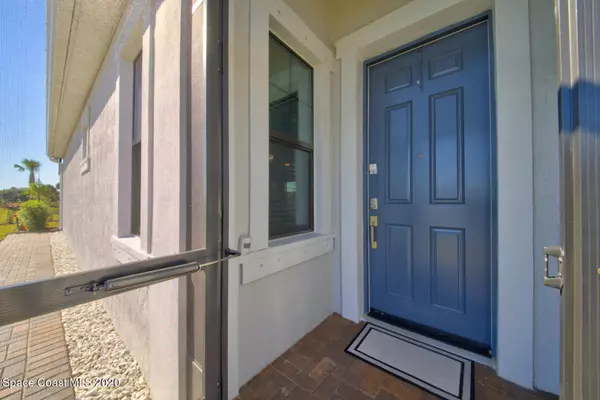$341,000
$335,000
1.8%For more information regarding the value of a property, please contact us for a free consultation.
3 Beds
2 Baths
1,593 SqFt
SOLD DATE : 03/29/2021
Key Details
Sold Price $341,000
Property Type Single Family Home
Sub Type Single Family Residence
Listing Status Sold
Purchase Type For Sale
Square Footage 1,593 sqft
Price per Sqft $214
Subdivision Bridgewater At Viera
MLS Listing ID 895040
Sold Date 03/29/21
Bedrooms 3
Full Baths 2
HOA Fees $255/mo
HOA Y/N Yes
Total Fin. Sqft 1593
Originating Board Space Coast MLS (Space Coast Association of REALTORS®)
Year Built 2018
Annual Tax Amount $3,089
Tax Year 2020
Lot Size 0.270 Acres
Acres 0.27
Property Description
Welcome to an exceptionally gorgeous 55+ community smart home conveying wall to wall major updates that will set it well above any competition. Neighborhood competition can't compete w/ this home's additional included features. (MUST SEE FEATURE LIST!) Truly a 110% move in ready home! Boasting such features as; Extended & sealed paver sidewalk & driveway, enclosed porch w/ removable window & 12'x30' caged extension, full home gutters, a stunning kitchen w/ 42' White wood cabinets & 2-in crown molding, undermount, recessed & pendant lighting, mosaic backsplash, GE St Stl appliances, quartz counters throughout home, 24''x6'' upgraded wood look tile flooring planks, added reflective/privacy windows w/ treatments & blinds, great/master trey ceilings & so, so much more bonus features to list!
Location
State FL
County Brevard
Area 217 - Viera West Of I 95
Direction Wickham Rd to South at Round-A-Bout on Lake Andrew Dr. West (R) on Cuddington Dr, South (L)on Breakers Row Ave, West (R) on Treasure Cay Lane. Go to very end , turn left to the last house on the right
Interior
Interior Features Breakfast Nook, Built-in Features, Ceiling Fan(s), Kitchen Island, Open Floorplan, Pantry, Primary Bathroom - Tub with Shower, Primary Downstairs, Split Bedrooms, Walk-In Closet(s), Other
Heating Central, Electric
Cooling Central Air, Electric
Flooring Carpet, Tile
Furnishings Unfurnished
Appliance Dishwasher, Disposal, Dryer, Electric Range, Electric Water Heater, ENERGY STAR Qualified Dishwasher, ENERGY STAR Qualified Refrigerator, Microwave, Refrigerator, Washer
Laundry Sink
Exterior
Exterior Feature Storm Shutters
Garage Attached, Garage Door Opener
Garage Spaces 2.0
Pool Community
Utilities Available Cable Available, Electricity Connected, Other
Amenities Available Clubhouse, Fitness Center, Maintenance Grounds, Management - Full Time, Shuffleboard Court, Spa/Hot Tub, Tennis Court(s), Other
Waterfront Yes
Waterfront Description Lake Front,Pond
View Lake, Pond, Water
Roof Type Shingle
Accessibility Accessible Approach with Ramp, Accessible Entrance, Accessible Full Bath, Accessible Hallway(s), Grip-Accessible Features
Porch Patio, Porch, Screened
Parking Type Attached, Garage Door Opener
Garage Yes
Building
Lot Description Corner Lot, Dead End Street
Faces Southeast
Sewer Public Sewer
Water Public
Level or Stories One
New Construction No
Others
HOA Name Deanna Campos ICON Mgmt dcampostheiconteam.com
HOA Fee Include Pest Control,Security
Senior Community Yes
Tax ID 26-36-21-75-0000g.0-0001.00
Security Features Gated with Guard,Security Gate,Smoke Detector(s)
Acceptable Financing Cash, Conventional, FHA, VA Loan
Listing Terms Cash, Conventional, FHA, VA Loan
Special Listing Condition Standard
Read Less Info
Want to know what your home might be worth? Contact us for a FREE valuation!

Amerivest Pro-Team
yourhome@amerivest.realestateOur team is ready to help you sell your home for the highest possible price ASAP

Bought with RE/MAX Aerospace Realty
Get More Information

Real Estate Company







