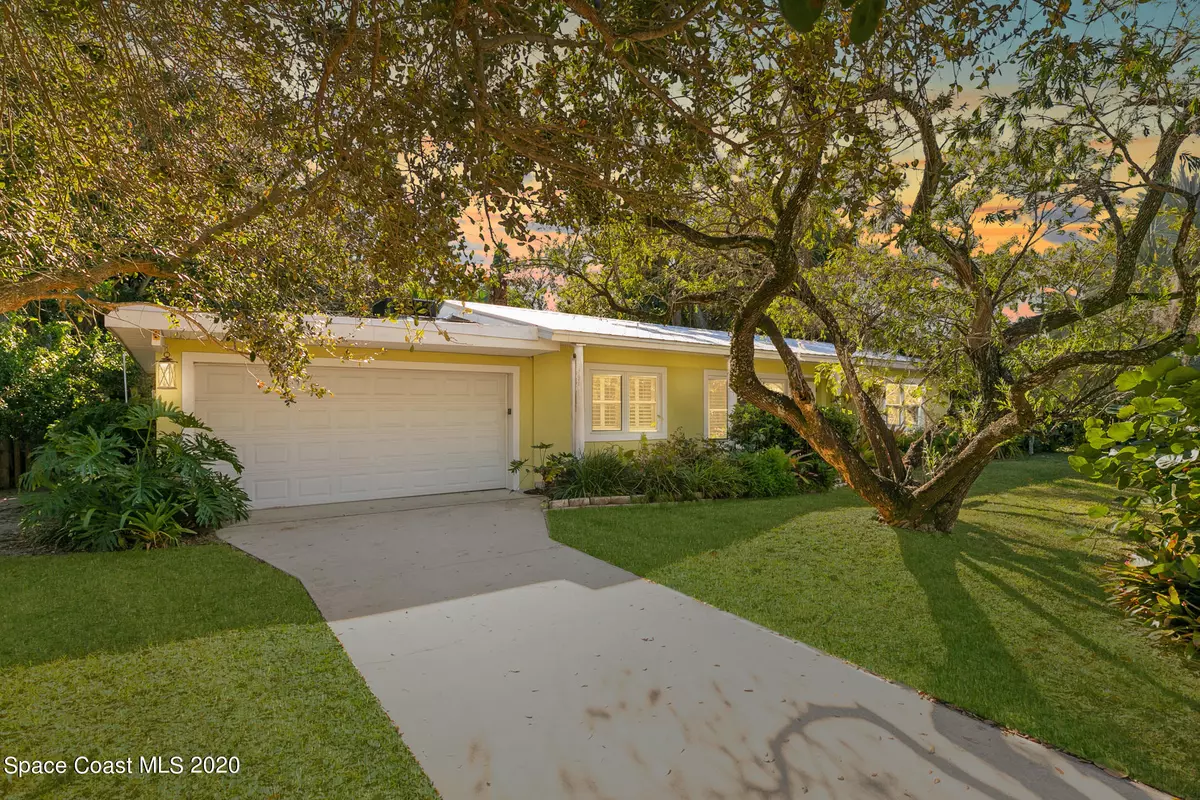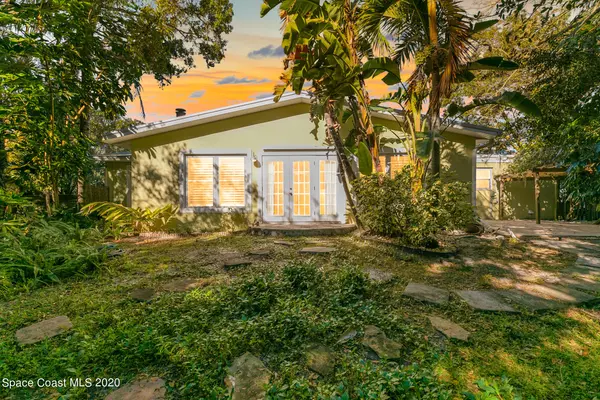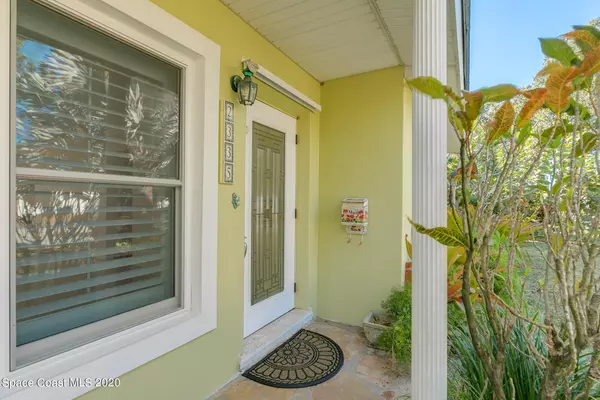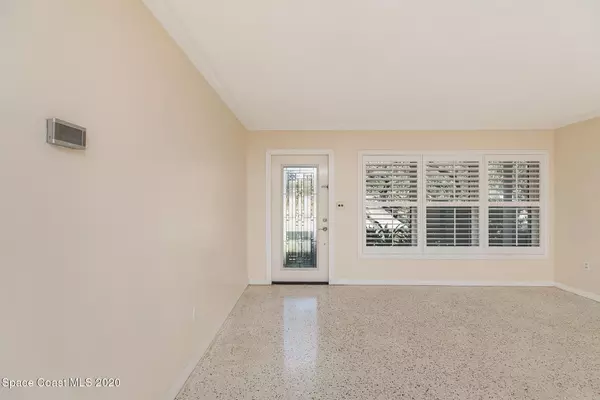$349,900
$349,900
For more information regarding the value of a property, please contact us for a free consultation.
3 Beds
2 Baths
1,614 SqFt
SOLD DATE : 03/08/2021
Key Details
Sold Price $349,900
Property Type Single Family Home
Sub Type Single Family Residence
Listing Status Sold
Purchase Type For Sale
Square Footage 1,614 sqft
Price per Sqft $216
Subdivision Golf Club Estates
MLS Listing ID 895792
Sold Date 03/08/21
Bedrooms 3
Full Baths 2
HOA Y/N Yes
Total Fin. Sqft 1614
Originating Board Space Coast MLS (Space Coast Association of REALTORS®)
Year Built 1957
Annual Tax Amount $883
Tax Year 2020
Lot Size 0.260 Acres
Acres 0.26
Property Description
Fabulous Old Florida with mega charm and character on the Crane Creek tributary! This 3/2/2 has been updated in every way. Metal roof, all impact windows and garage door, updated kitchen and bathrooms, charming fireplace, plantation shutters, and amazing peaceful backyard that is so Zen! Terrazzo and tile flooring with no carpet. AC and plumbing have been recently replaced, too! Wood deck overlooking the creek and paver deck with natural gas for the barbie and firepit make the backyard a perfect spot for entertaining or a haven for solitude. Location is fantastic - great neighborhood near golf course, close to downtown Melbourne, FIT, and short drive to Grumman, Harris, Holmes Regional, etc. Don't wait on this one because it will be gone in a blink! See documents for details.
Location
State FL
County Brevard
Area 330 - Melbourne - Central
Direction Driving East on 192, turn right on Country Club. At stop sign turn right onto Edgewood. Take first right on Mashie and then first left on Par. Turn first right onto St. Andrews Circle. Home is on r
Body of Water Crane Creek
Interior
Interior Features Breakfast Bar, Ceiling Fan(s), Eat-in Kitchen, Kitchen Island, Open Floorplan, Pantry, Primary Bathroom - Tub with Shower, Primary Downstairs, Split Bedrooms, Walk-In Closet(s)
Heating Central, Electric
Cooling Central Air, Electric
Flooring Terrazzo, Tile
Fireplaces Type Wood Burning, Other
Furnishings Unfurnished
Fireplace Yes
Appliance Dishwasher, Dryer, Gas Range, Gas Water Heater, Ice Maker, Microwave, Refrigerator, Tankless Water Heater, Washer
Laundry Gas Dryer Hookup, In Garage
Exterior
Exterior Feature Storm Shutters
Parking Features Attached
Garage Spaces 2.0
Pool None
Utilities Available Cable Available, Electricity Connected, Natural Gas Connected, Sewer Available, Water Available
Waterfront Description Creek
View Trees/Woods, Water
Roof Type Metal
Street Surface Asphalt
Accessibility Accessible Entrance
Porch Deck, Patio
Garage Yes
Building
Lot Description Sprinklers In Front, Sprinklers In Rear
Faces West
Sewer Public Sewer
Water Public, Well
Level or Stories One
New Construction No
Schools
Elementary Schools University Park
High Schools Melbourne
Others
Pets Allowed Yes
HOA Name GOLF CLUB ESTATES
Senior Community No
Tax ID 28-37-04-76-0000h.0-0011.00
Security Features Security System Owned
Acceptable Financing Cash, Conventional
Listing Terms Cash, Conventional
Special Listing Condition Standard
Read Less Info
Want to know what your home might be worth? Contact us for a FREE valuation!

Amerivest Pro-Team
yourhome@amerivest.realestateOur team is ready to help you sell your home for the highest possible price ASAP

Bought with Coldwell Banker Paradise








